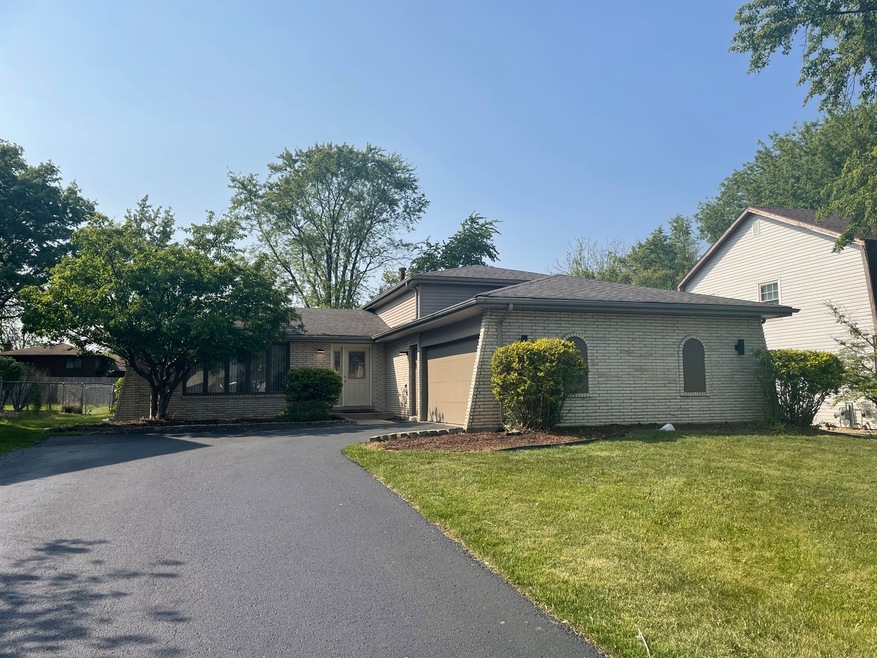
Highlights
- Formal Dining Room
- Living Room
- Forced Air Heating and Cooling System
- Patio
- Laundry Room
- Fenced
About This Home
As of August 2025WELCOME!! THIS SPLIT LEVEL IS A HOME WITH NEW FLOORING THROUGHOUT. THE KITCHEN HAS BEEN UPDATED WITH NEW COUNTERTOPS, NEW CABINETS, A NEW REFRIGERATOR, A NEW STOVE/RANGE, AND A NEW DISHWASHER. UPSTAIRS, THIS HOME HAS THREE LARGE BEDROOMS AND A SHARED FULL, UPDATED BATHROOM. LOWER LEVEL IS COMPLETE WITH A BRICK FIREPLACE, SECOND UPDATED BATHROOM WITH SHOWER, LAUNDRY ROOM, AND AN OFFICE OR 4TH BEDROOM.
Last Agent to Sell the Property
Real People Realty License #475134684 Listed on: 06/02/2025

Home Details
Home Type
- Single Family
Est. Annual Taxes
- $7,034
Year Built
- Built in 1979
Lot Details
- 10,019 Sq Ft Lot
- Lot Dimensions are 75x134
- Fenced
Parking
- 2 Car Garage
- Driveway
Home Design
- Split Level Home
- Tri-Level Property
- Brick Exterior Construction
- Asphalt Roof
- Concrete Perimeter Foundation
Interior Spaces
- 2,249 Sq Ft Home
- Gas Log Fireplace
- Family Room with Fireplace
- Living Room
- Formal Dining Room
- Unfinished Attic
- Laundry Room
Kitchen
- Range
- Microwave
- Dishwasher
Flooring
- Carpet
- Laminate
Bedrooms and Bathrooms
- 4 Bedrooms
- 4 Potential Bedrooms
- 2 Full Bathrooms
Outdoor Features
- Patio
Schools
- Crete Elementary School
- Crete-Monee Middle School
- Crete-Monee High School
Utilities
- Forced Air Heating and Cooling System
- Heating System Uses Natural Gas
Community Details
- Lincolnshire East Subdivision
Ownership History
Purchase Details
Home Financials for this Owner
Home Financials are based on the most recent Mortgage that was taken out on this home.Purchase Details
Home Financials for this Owner
Home Financials are based on the most recent Mortgage that was taken out on this home.Purchase Details
Similar Homes in Crete, IL
Home Values in the Area
Average Home Value in this Area
Purchase History
| Date | Type | Sale Price | Title Company |
|---|---|---|---|
| Warranty Deed | $137,500 | Attorneys Title Guaranty Fun | |
| Warranty Deed | $70,000 | Atg | |
| Warranty Deed | -- | -- |
Mortgage History
| Date | Status | Loan Amount | Loan Type |
|---|---|---|---|
| Open | $124,349 | FHA | |
| Closed | $131,056 | FHA | |
| Closed | $135,009 | FHA | |
| Previous Owner | $18,100 | Unknown | |
| Previous Owner | $70,000 | Purchase Money Mortgage |
Property History
| Date | Event | Price | Change | Sq Ft Price |
|---|---|---|---|---|
| 08/29/2025 08/29/25 | Sold | $285,000 | +5.6% | $127 / Sq Ft |
| 07/28/2025 07/28/25 | Pending | -- | -- | -- |
| 07/18/2025 07/18/25 | For Sale | $269,900 | -5.3% | $120 / Sq Ft |
| 06/18/2025 06/18/25 | Off Market | $285,000 | -- | -- |
| 06/09/2025 06/09/25 | Pending | -- | -- | -- |
| 06/02/2025 06/02/25 | For Sale | $269,900 | -- | $120 / Sq Ft |
Tax History Compared to Growth
Tax History
| Year | Tax Paid | Tax Assessment Tax Assessment Total Assessment is a certain percentage of the fair market value that is determined by local assessors to be the total taxable value of land and additions on the property. | Land | Improvement |
|---|---|---|---|---|
| 2023 | $8,124 | $69,154 | $14,367 | $54,787 |
| 2022 | $6,492 | $61,459 | $12,768 | $48,691 |
| 2021 | $6,126 | $56,271 | $11,690 | $44,581 |
| 2020 | $6,428 | $56,782 | $10,956 | $45,826 |
| 2019 | $5,906 | $51,069 | $10,297 | $40,772 |
| 2018 | $5,815 | $49,969 | $10,075 | $39,894 |
| 2017 | $5,484 | $46,033 | $9,281 | $36,752 |
| 2016 | $5,448 | $45,736 | $9,221 | $36,515 |
| 2015 | $5,409 | $44,512 | $8,974 | $35,538 |
| 2014 | $5,409 | $45,264 | $9,367 | $35,897 |
| 2013 | $5,409 | $47,432 | $9,816 | $37,616 |
Agents Affiliated with this Home
-
Diane Woods
D
Seller's Agent in 2025
Diane Woods
Real People Realty
3 Total Sales
-
Brandy Gallegos
B
Buyer's Agent in 2025
Brandy Gallegos
eXp Realty
(773) 499-5418
53 Total Sales
Map
Source: Midwest Real Estate Data (MRED)
MLS Number: 12381065
APN: 23-15-02-105-028
- 25 W Donovan Ct
- 3519 Arthur Rd
- 15 Huntley Ct
- 944 Carol Ln
- 916 Patricia Ln
- 3597 Beckwith Ln
- LOT 1 Beckwith Ln
- 3542 Ronald Rd
- 872 Rosedale Terrace
- 3501 Beckwith Ln
- 923 Patricia Ln Unit 4
- 3618 Ronald Rd
- 979 Patricia Ln
- 816 Rosedale Terrace
- 639 Huntley Terrace
- 2701 E Richton Rd
- 630 Huntley Terrace
- 3518 Jacqueline Dr
- 23021 Oakland Dr
- 3523 Jacqueline Dr
