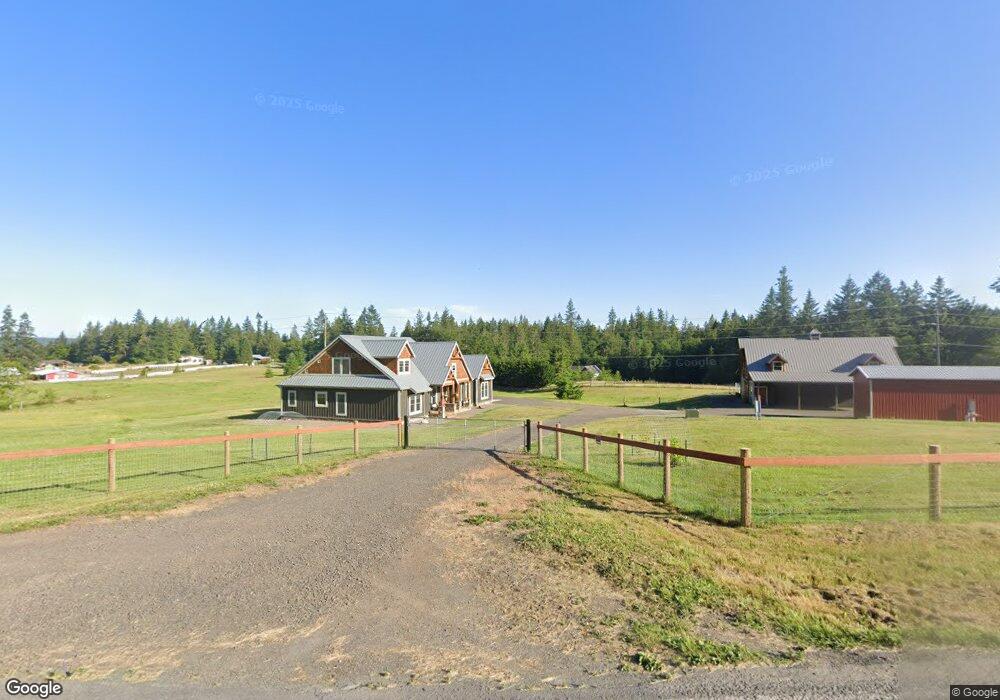921 Chicken Coop Rd Sequim, WA 98382
Estimated Value: $2,812,000
4
Beds
4
Baths
2,580
Sq Ft
$1,090/Sq Ft
Est. Value
About This Home
This home is located at 921 Chicken Coop Rd, Sequim, WA 98382 and is currently estimated at $2,812,000, approximately $1,089 per square foot. 921 Chicken Coop Rd is a home with nearby schools including Helen Haller Elementary School, Sequim Middle School, and Sequim Senior High School.
Create a Home Valuation Report for This Property
The Home Valuation Report is an in-depth analysis detailing your home's value as well as a comparison with similar homes in the area
Tax History
| Year | Tax Paid | Tax Assessment Tax Assessment Total Assessment is a certain percentage of the fair market value that is determined by local assessors to be the total taxable value of land and additions on the property. | Land | Improvement |
|---|---|---|---|---|
| 2025 | $3,241 | $902,351 | $219,681 | $682,670 |
| 2023 | $3,241 | $435,008 | $219,681 | $215,327 |
| 2022 | $1,809 | $400,131 | $183,068 | $217,063 |
| 2021 | $1,208 | $195,797 | $174,350 | $21,447 |
| 2020 | $1,327 | $128,767 | $107,320 | $21,447 |
| 2018 | $1,107 | $107,227 | $107,227 | $0 |
| 2017 | $1,026 | $107,227 | $107,227 | $0 |
| 2016 | $1,086 | $107,227 | $107,227 | $0 |
| 2015 | $1,086 | $107,227 | $107,227 | $0 |
| 2013 | $1,086 | $107,227 | $107,227 | $0 |
| 2012 | $1,086 | $107,227 | $107,227 | $0 |
Source: Public Records
Map
Nearby Homes
- 272434 Highway 101
- 2495 Chicken Coop Rd
- 52 Moonkist Terrace
- 273702 U S 101 Unit 273704 Hwy 101
- 273702 U S 101
- 60 Mcbride Rd
- 274154 Highway 101 Unit Highway 101
- 274154 Highway 101
- 212 Rhapsody Dr
- 999 Oso Vista Ct
- 337 Louella Rd
- 3729 W Sequim Bay Rd
- 3530 W Sequim Bay Rd
- 276261 Highway 101
- 9999 View Ridge - Lot 4 Dr
- Lot 4 View Ridge Dr
- NKA Fox Hollow Unit Between addresses 72
- NKA Old Olympic Hwy
- nna Prater Place
- 0000 Sofie Ridge Ln
- 922 Chicken Coop Rd
- 849 Chicken Coop Rd
- 881 Chicken Coop Rd
- 847 Chicken Coop Rd
- 1017 Chicken Coop Rd
- 653 Chicken Coop Rd Unit 653 chickencoop
- 1153 Chicken Coop Rd
- 595 Spotted Owl Ln Unit 595 SPOTTED OWL LANE
- 594 Spotted Owl Ln
- 584 Chicken Coop Rd
- 524 Spotted Owl Ln
- 583 Chicken Coop Rd
- 404 Deerhawk Dr
- 487 Spotted Owl Ln
- 295 Deerhawk Dr
- 502 Spotted Owl Ln
- 283 Deerhawk Dr
- 264 Deerhawk Dr
- 457 Spotted Owl Ln
- 444 Spotted Owl Ln
Your Personal Tour Guide
Ask me questions while you tour the home.
