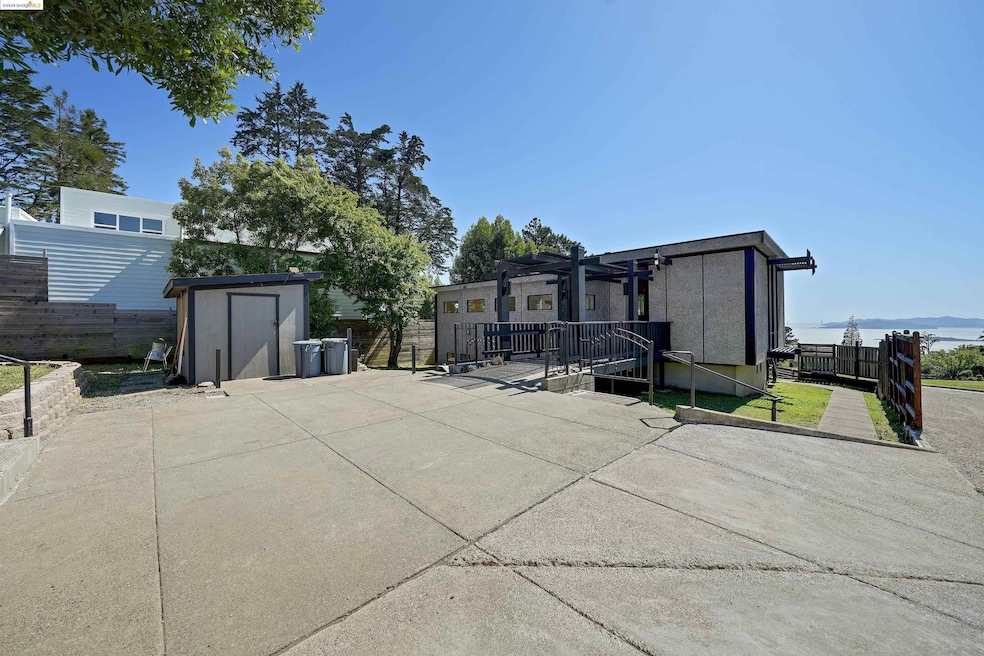921 Clark Place El Cerrito, CA 94530
Estimated payment $21,050/month
Highlights
- Views of Golden Gate Bridge
- Updated Kitchen
- Midcentury Modern Architecture
- El Cerrito Senior High School Rated A-
- 68,401 Sq Ft lot
- Wood Flooring
About This Home
One of the last large hills properties in El Cerrito available for subdivision (3 Sep. Parcels ) perfect private compound. The possibilities are limitless. The site has sweeping panoramic bay views on a gentle down slope, utilities and roadway are in & accessible for developing additional homes on the site. Property Panoramic views of San Francisco, Mt. Tamalpais, Golden Gate and Bay Bridge. The residence is a custom mid-century with soaring ceilings walls of glass and cool aggregate stone wall panels on the exterior & that detail carried inside adds dimension & texture. Originally an artists retreat the walls are meant for art. An open floor plan on the main level & the principal suite w/remodeled bath, and private deck overlooking the bay. The lower level includes two additional bedrooms w/updated bath and private entrance. The open kitchen looks out to the view. This home has been enjoyed by both short and long term visitors. Less than 30 miles away from San Francisco and Oakland International airport, & mins away from downtown shops, restaurants, BART station, main freeways, and local parks. This home sits on 1.38 acres with a general plan offering the development potential of one unit with accessory dwelling unit (ADU) per 5,000sf. Also listed as MLS: 41066424
Home Details
Home Type
- Single Family
Est. Annual Taxes
- $12,843
Year Built
- Built in 1965
Lot Details
- 1.57 Acre Lot
Parking
- Off-Street Parking
Property Views
- Bay
- Golden Gate Bridge
- San Francisco
- Panoramic
- Bridge
- Downtown
- Mount Tamalpais
Home Design
- Midcentury Modern Architecture
- Concrete Foundation
- Rolled or Hot Mop Roof
Interior Spaces
- 2-Story Property
- Living Room with Fireplace
Kitchen
- Updated Kitchen
- Breakfast Area or Nook
- Gas Range
- Dishwasher
- Solid Surface Countertops
Flooring
- Wood
- Tile
Bedrooms and Bathrooms
- 3 Bedrooms
- 2 Full Bathrooms
Laundry
- Dryer
- Washer
Utilities
- No Cooling
- Forced Air Heating System
- Heating System Uses Natural Gas
- Wall Furnace
- Gas Water Heater
Community Details
- No Home Owners Association
- Built by Custom Modern
- El Cerrito Hills Subdivision, Mid Century Cubist Design Floorplan
Listing and Financial Details
- Assessor Parcel Number 5053010327
Map
Home Values in the Area
Average Home Value in this Area
Tax History
| Year | Tax Paid | Tax Assessment Tax Assessment Total Assessment is a certain percentage of the fair market value that is determined by local assessors to be the total taxable value of land and additions on the property. | Land | Improvement |
|---|---|---|---|---|
| 2025 | $12,843 | $900,086 | $687,951 | $212,135 |
| 2024 | $12,588 | $882,438 | $674,462 | $207,976 |
| 2023 | $12,588 | $865,137 | $661,238 | $203,899 |
| 2022 | $12,391 | $848,174 | $648,273 | $199,901 |
| 2021 | $12,343 | $831,544 | $635,562 | $195,982 |
| 2019 | $11,581 | $806,882 | $616,712 | $190,170 |
| 2018 | $11,173 | $791,062 | $604,620 | $186,442 |
| 2017 | $9,876 | $688,000 | $550,000 | $138,000 |
| 2016 | $8,678 | $587,000 | $500,000 | $87,000 |
| 2015 | $8,068 | $530,000 | $470,000 | $60,000 |
| 2014 | $7,501 | $525,000 | $475,000 | $50,000 |
Property History
| Date | Event | Price | Change | Sq Ft Price |
|---|---|---|---|---|
| 06/04/2025 06/04/25 | For Sale | $3,750,000 | 0.0% | $2,083 / Sq Ft |
| 02/04/2025 02/04/25 | Off Market | $3,750,000 | -- | -- |
| 08/29/2024 08/29/24 | Price Changed | $3,750,000 | -16.7% | $2,083 / Sq Ft |
| 07/17/2024 07/17/24 | For Sale | $4,500,000 | 0.0% | $2,500 / Sq Ft |
| 07/17/2024 07/17/24 | For Sale | $4,500,000 | -- | $2,500 / Sq Ft |
Purchase History
| Date | Type | Sale Price | Title Company |
|---|---|---|---|
| Interfamily Deed Transfer | -- | Accommodation | |
| Interfamily Deed Transfer | -- | Fidelity National Title Co | |
| Interfamily Deed Transfer | -- | Ticor Title | |
| Interfamily Deed Transfer | -- | Ticor Title | |
| Interfamily Deed Transfer | -- | -- | |
| Grant Deed | $575,000 | First California Title | |
| Interfamily Deed Transfer | -- | First California Title |
Mortgage History
| Date | Status | Loan Amount | Loan Type |
|---|---|---|---|
| Open | $720,000 | New Conventional | |
| Closed | $416,900 | Adjustable Rate Mortgage/ARM | |
| Closed | $469,000 | Purchase Money Mortgage | |
| Closed | $402,500 | Purchase Money Mortgage |
Source: bridgeMLS
MLS Number: 41066840
APN: 505-301-032-7
- 855 Bates Ave
- 145 Lawson Rd
- 7439 Terrace Dr Unit A
- 1201 Liberty St
- 938 Kearney St
- 938 Kearney St
- 1401 Liberty St
- 6500 Donal Ave
- 1606 Elm St
- 6410 Schmidt Ln
- 649 Kearney St
- 10944 San Pablo Ave
- 6775 Kenilworth Ave
- 10963 San Pablo Ave
- 5918 Alameda Ave Unit 5918
- 1708 Lexington Ave Unit 3
- 5813 Alameda Ave Unit 5813 Alameda
- 1820 Key Blvd
- 510-512 El Cerrito Plaza
- 5955 Fern St Unit Front unit







