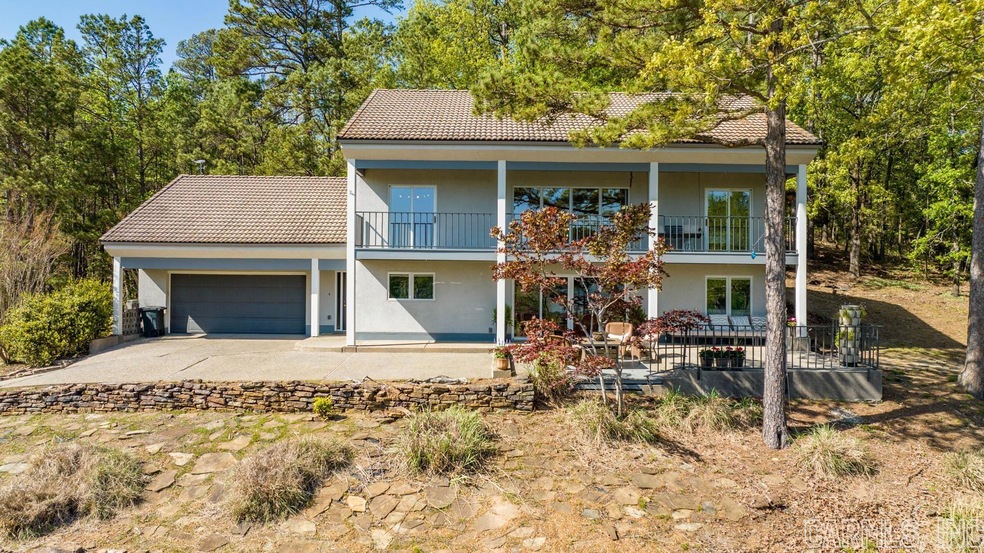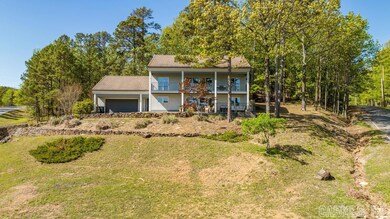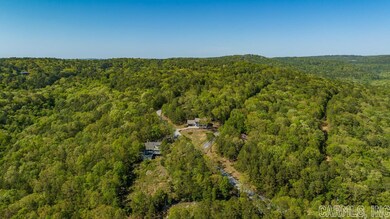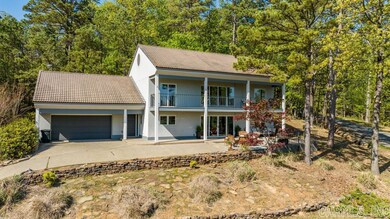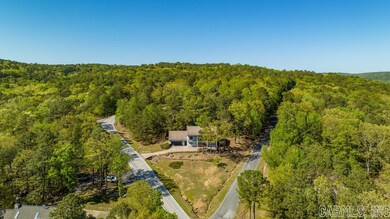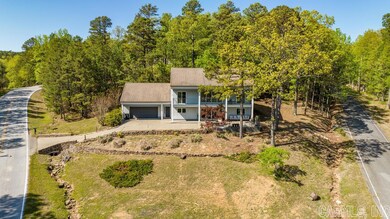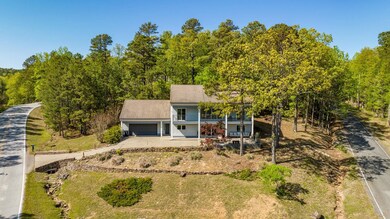
921 Dave Creek Pkwy Fairfield Bay, AR 72088
Estimated Value: $370,458 - $410,000
Highlights
- Marina
- Lake View
- Contemporary Architecture
- Golf Course Community
- Deck
- Stream or River on Lot
About This Home
As of November 20233 bed 2 bath, 2 story home. Nested on a hillside overlooking Greers Ferry Lake & Sugar Loaf Mountain, this contemporary home was designed & built as the architect's personal residence. The open living room & gallery kitchen are bathed in the natural light that flows in from the wall of windows. This home has a beautiful 50 year tile roof, geo-thermal, passive solar, solid block wall - reinforced with re-bar & concrete, central vac, two master suites, low yard maintenance, large walk in closets and pantry, a huge laundry room and so many more great qualities. Come check it out!
Home Details
Home Type
- Single Family
Est. Annual Taxes
- $1,814
Year Built
- Built in 1990
Lot Details
- 0.33 Acre Lot
- Corner Lot
- Sloped Lot
- Cleared Lot
HOA Fees
- $50 Monthly HOA Fees
Property Views
- Lake
- Scenic Vista
- Mountain
Home Design
- Contemporary Architecture
- Slab Foundation
- Tile Roof
- Stucco Exterior
Interior Spaces
- 2,288 Sq Ft Home
- 2-Story Property
- Central Vacuum
- Ceiling Fan
- Insulated Windows
- Window Treatments
- Insulated Doors
- Attic Floors
Kitchen
- Breakfast Bar
- Electric Range
- Stove
- Microwave
- Plumbed For Ice Maker
- Dishwasher
- Disposal
Flooring
- Tile
- Luxury Vinyl Tile
Bedrooms and Bathrooms
- 3 Bedrooms
- Primary Bedroom on Main
- Walk-In Closet
- 2 Full Bathrooms
- Walk-in Shower
Laundry
- Laundry Room
- Washer Hookup
Parking
- 2 Car Garage
- Automatic Garage Door Opener
Eco-Friendly Details
- Solar Heating System
Outdoor Features
- Stream or River on Lot
- Balcony
- Deck
- Patio
Utilities
- Geothermal Heating and Cooling
- Co-Op Electric
- Electric Water Heater
- Satellite Dish
- Cable TV Available
Community Details
Amenities
- Picnic Area
- Sauna
Recreation
- Marina
- Golf Course Community
- Tennis Courts
- Community Playground
- Community Pool
- Community Spa
- Bike Trail
Ownership History
Purchase Details
Purchase Details
Home Financials for this Owner
Home Financials are based on the most recent Mortgage that was taken out on this home.Purchase Details
Home Financials for this Owner
Home Financials are based on the most recent Mortgage that was taken out on this home.Purchase Details
Home Financials for this Owner
Home Financials are based on the most recent Mortgage that was taken out on this home.Purchase Details
Home Financials for this Owner
Home Financials are based on the most recent Mortgage that was taken out on this home.Purchase Details
Purchase Details
Home Financials for this Owner
Home Financials are based on the most recent Mortgage that was taken out on this home.Purchase Details
Similar Homes in Fairfield Bay, AR
Home Values in the Area
Average Home Value in this Area
Purchase History
| Date | Buyer | Sale Price | Title Company |
|---|---|---|---|
| Dean A Stockrahm And Judy L Stockrahm Revocab | -- | None Listed On Document | |
| Dean A Stockrahm And Judy L Stockrahm Revocab | -- | None Listed On Document | |
| Stockrahm Dean | $359,000 | Professional Land Title | |
| Brown Robbie | -- | New Title Company Name | |
| Brown Family Property Mgmt Group Llc | $295,000 | Cabot Title Company | |
| Jasper Properties Llc | -- | Lenders Title Co | |
| Bank Of America Na | $127,490 | None Available | |
| Conry John P | $178,000 | None Available | |
| Trust | -- | -- |
Mortgage History
| Date | Status | Borrower | Loan Amount |
|---|---|---|---|
| Previous Owner | Stockrahm Dean | $287,200 | |
| Previous Owner | Brown Robbie | $40,250 | |
| Previous Owner | Brown Robbie | $200,000 | |
| Previous Owner | Brown Family Property Mgmt Group Llc | $250,750 | |
| Previous Owner | Jasper Properties Llc | $120,000 | |
| Previous Owner | Conry John P | $155,565 | |
| Previous Owner | Conry John P | $54,307 | |
| Previous Owner | Conry John P | $21,682 | |
| Previous Owner | Conry John P | $175,221 |
Property History
| Date | Event | Price | Change | Sq Ft Price |
|---|---|---|---|---|
| 11/28/2023 11/28/23 | Sold | $359,000 | 0.0% | $157 / Sq Ft |
| 10/11/2023 10/11/23 | Price Changed | $359,000 | -9.1% | $157 / Sq Ft |
| 07/17/2023 07/17/23 | Price Changed | $395,000 | -5.7% | $173 / Sq Ft |
| 06/10/2023 06/10/23 | Price Changed | $419,000 | -10.7% | $183 / Sq Ft |
| 04/20/2023 04/20/23 | For Sale | $469,000 | +59.0% | $205 / Sq Ft |
| 04/15/2021 04/15/21 | Sold | $295,000 | -1.3% | $129 / Sq Ft |
| 01/27/2021 01/27/21 | For Sale | $299,000 | -- | $131 / Sq Ft |
Tax History Compared to Growth
Tax History
| Year | Tax Paid | Tax Assessment Tax Assessment Total Assessment is a certain percentage of the fair market value that is determined by local assessors to be the total taxable value of land and additions on the property. | Land | Improvement |
|---|---|---|---|---|
| 2024 | $1,815 | $37,970 | $4,000 | $33,970 |
| 2023 | $1,816 | $37,970 | $4,000 | $33,970 |
| 2022 | $1,815 | $37,970 | $4,000 | $33,970 |
| 2021 | $1,815 | $37,970 | $4,000 | $33,970 |
| 2020 | $1,815 | $37,970 | $4,000 | $33,970 |
| 2019 | $1,831 | $38,290 | $4,000 | $34,290 |
| 2018 | $1,831 | $38,290 | $4,000 | $34,290 |
| 2017 | $1,815 | $38,290 | $4,000 | $34,290 |
| 2015 | -- | $39,760 | $4,000 | $35,760 |
| 2014 | -- | $39,760 | $4,000 | $35,760 |
| 2013 | -- | $39,760 | $4,000 | $35,760 |
Agents Affiliated with this Home
-
Cassie Reeves
C
Seller's Agent in 2023
Cassie Reeves
RE/MAX
(870) 204-0202
21 Total Sales
-
Bradley Wilkerson

Buyer's Agent in 2023
Bradley Wilkerson
Venture Realty Group - Greers Ferry
(501) 837-0724
45 Total Sales
-
Tammy Landry

Seller's Agent in 2021
Tammy Landry
Landry Greers Ferry Lake Realty
(501) 412-0182
422 Total Sales
-
Jacquelyn Rohrer

Buyer's Agent in 2021
Jacquelyn Rohrer
Landry Greers Ferry Lake Realty
(501) 269-1602
74 Total Sales
Map
Source: Cooperative Arkansas REALTORS® MLS
MLS Number: 23011748
APN: 4050-08018-0000
- 00 Robin Hood Cir
- 00 Robinhood Trail
- Tract #3 Robinhood Trail
- Tract #2 Robinhood Trail
- Tract #1 Robinhood Trail
- 0 Woodlawn Dr Unit 24004971
- 123 Robinhood Loop
- Lot 129 Block 2 Robinhood Loop
- Lot 121 Block 2 Robinhood Loop
- 146 Overlook Dr
- 161 King Arthur Dr
- 149 Overlook Dr
- 149 Lumberjack Ln
- 173 Lookout Dr
- 858 Dave Creek Pkwy
- 00 Scenic Dr
- 00 Little Oak Ln
- Lot 57 Block 11 Lookout Dr
- Lot 13 Lookout Dr
- 127 Wigwam Trail
- 921 Dave Creek Pkwy
- 22 Glenwood Dr
- 104 Glenwood Dr
- 924 Dave Creek Pkwy
- Lot 26 Glenwood
- Lot 171 Zenith
- 915 Dave Creek Pkwy
- 114 Glenwood Dr
- 154 Zenith Dr
- 0 Zenith
- Lot 206 Zenith
- 907 Dave Creek Pkwy
- 1006 Dave Creek Pkwy
- 901 Dave Creek Pkwy
- 126 Glenwood Dr
- 0 Lumberjack Ln Unit 10334097
- 0 Lumberjack Ln Unit 10334995
- 0 Lumberjack Ln Unit 10337738
- 0 Lumberjack Ln Unit 20021949
- 0 Lumberjack Ln Unit 22029890
