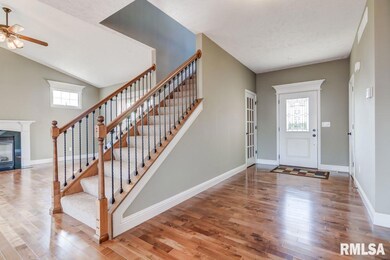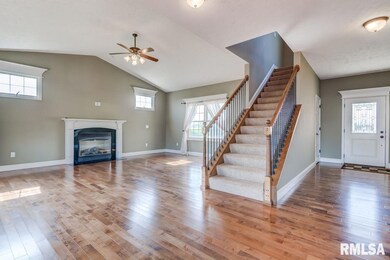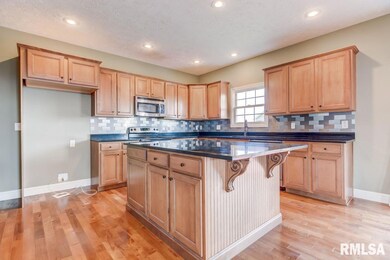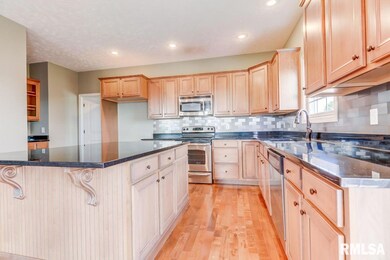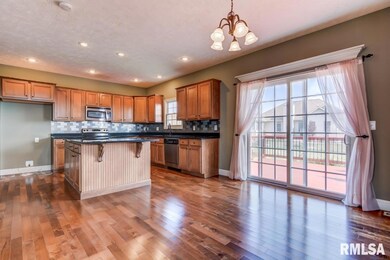
$254,900
- 3 Beds
- 3 Baths
- 2,100 Sq Ft
- 312 Carrie Ln
- Chatham, IL
Move-In Ready 3-4 Bedroom at 312 Carrie Lane, Chatham. This updated 2,100 sq. ft. two-story home shines with fresh paint, new flooring, and modern style. Enjoy a sleek kitchen with stainless appliances, stylish bathrooms, and a cozy stone fireplace with electric insert. The large fenced backyard with fire pit and patio is perfect for entertaining. A 2.5-car garage and flexible bonus room add
Adam Jeffrey Craggs REALTORS, Inc.

