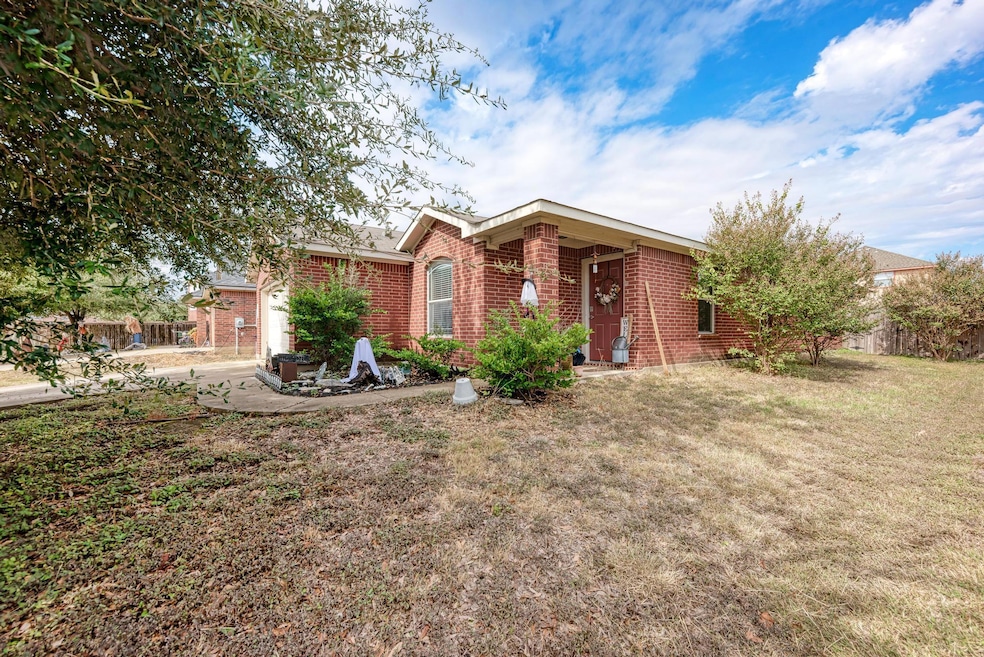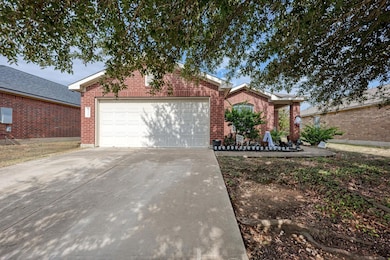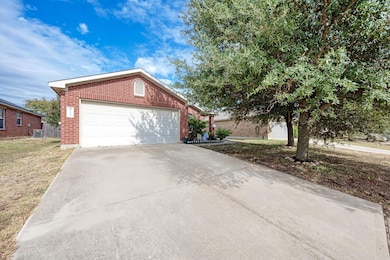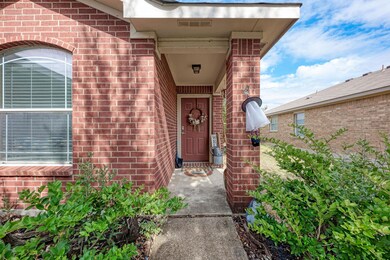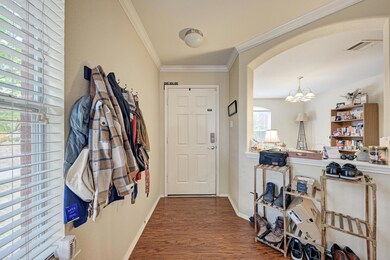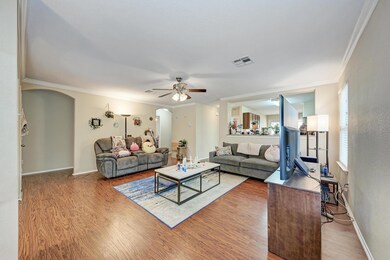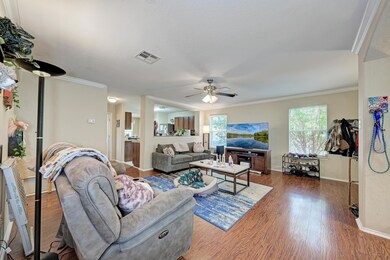921 Dexter Dr Leander, TX 78641
Downtown Leander NeighborhoodHighlights
- Multiple Living Areas
- Community Pool
- No Interior Steps
- Leander Middle School Rated A
- Walk-In Closet
- 5-minute walk to Robin Bledsoe Park
About This Home
Lease 921 Dexter Dr – Flexible Terms, Move-In Ready!
Beautifully maintained home in Leander with flexible lease options: 6-month, 12-month, 18-month, or month-to-month! Open-concept living flows into a modern kitchen, plus a versatile dining room that can double as a home office. The primary suite features a large walk-in closet and plenty of natural light.
Relax or entertain in the serene backyard with a covered patio. Located in highly acclaimed Leander ISD, minutes from HEB, shopping, dining, and Highway 183.
Flexible, convenient, and ready for you to move in!
Email Jayanthi@trinitytxrealty.com and text for a quick response.
Listing Agent
Trinity Texas Realty INC Brokerage Phone: (512) 279-4596 License #0685118 Listed on: 11/12/2025
Home Details
Home Type
- Single Family
Est. Annual Taxes
- $4,680
Year Built
- Built in 2009
Lot Details
- 6,534 Sq Ft Lot
- North Facing Home
- Privacy Fence
- Wood Fence
- Level Lot
- Dense Growth Of Small Trees
Parking
- 1.5 Car Garage
- Front Facing Garage
- Single Garage Door
Home Design
- Brick Exterior Construction
- Slab Foundation
- Composition Roof
- Masonry Siding
Interior Spaces
- 1,665 Sq Ft Home
- 1-Story Property
- Ceiling Fan
- Blinds
- Multiple Living Areas
- Fire and Smoke Detector
Kitchen
- Free-Standing Range
- Dishwasher
- Laminate Countertops
- Disposal
Flooring
- Linoleum
- Laminate
Bedrooms and Bathrooms
- 3 Main Level Bedrooms
- Walk-In Closet
- 2 Full Bathrooms
Accessible Home Design
- No Interior Steps
- Stepless Entry
Schools
- Camacho Elementary School
- Leander Middle School
- Leander High School
Utilities
- Central Heating and Cooling System
- Vented Exhaust Fan
- Underground Utilities
- Satellite Dish
Listing and Financial Details
- Security Deposit $2,000
- Tenant pays for all utilities
- The owner pays for association fees, taxes
- Negotiable Lease Term
- $67 Application Fee
- Assessor Parcel Number 17W351150C00150004
- Tax Block C
Community Details
Overview
- Property has a Home Owners Association
- Westview Meadows Ph 05 Subdivision
- Property managed by Trinity Texas Realty
Amenities
- Community Mailbox
Recreation
- Community Pool
Pet Policy
- Pet Deposit $500
- Dogs and Cats Allowed
Map
Source: Unlock MLS (Austin Board of REALTORS®)
MLS Number: 5124443
APN: R491810
- 618 Northern Trail
- 840 Eagles Way
- 618 Bentwood Dr
- 2416 Bear Cub Bend
- 419 Bentwood Dr
- 315 Northern Trail
- 917 Canvasback Creek Dr
- 303 Northern Trail
- 924 Canvasback Creek Dr
- 1013 Terrace Dr
- 608 Municipal Dr Unit 3
- 608 Municipal Dr Unit 62
- 1107 Verbena Ct
- 500 Municipal Dr Unit 6
- 500 Municipal Dr Unit 2
- 500 Municipal Dr Unit 106
- 500 Municipal Dr Unit 5
- Pei Plan at Municipal Drive Townhomes
- Mies Plan at Municipal Drive Townhomes
- 500 Municipal Dr Unit 3
- 537 Mackenzie Way
- 2416 Bear Cub Bend
- 1937 Ruger Pass
- 2409 Bear Cub Bend
- 614 Bentwood Dr
- 523 Powell Dr Unit 2003
- 523 Powell Dr
- 501 Horseshoe Dr
- 1350 Sonny Dr
- 413 Lion Dr
- 1133 Plano Ln
- 405 Greener Dr
- 665 N Bagdad Rd
- 288 Deserti Rd
- 609 Ranchero Rd
- 1640 W Broade St
- 528 S Brook Dr
- 348 Main St
- 181 S Brook Dr
- 1119 Burgess Dr
