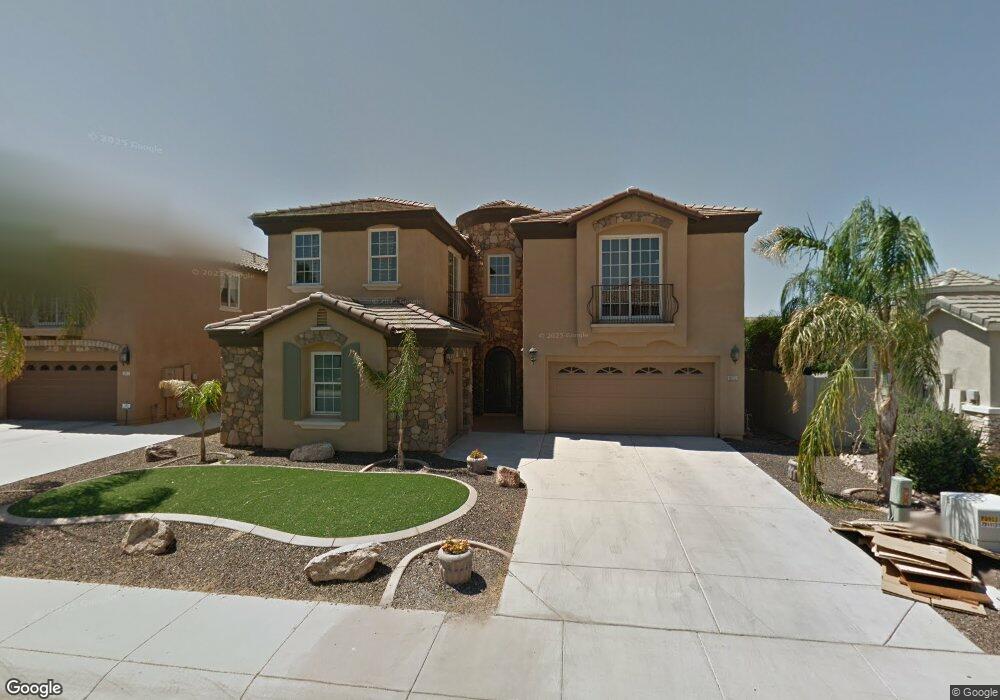921 E Canyon Way Chandler, AZ 85249
Ocotillo NeighborhoodEstimated Value: $1,016,419 - $1,182,000
5
Beds
4
Baths
4,608
Sq Ft
$243/Sq Ft
Est. Value
About This Home
This home is located at 921 E Canyon Way, Chandler, AZ 85249 and is currently estimated at $1,121,355, approximately $243 per square foot. 921 E Canyon Way is a home located in Maricopa County with nearby schools including Fulton Elementary School, Santan Junior High School, and Hamilton High School.
Ownership History
Date
Name
Owned For
Owner Type
Purchase Details
Closed on
Dec 13, 2005
Sold by
Talwar Arti
Bought by
Talwar Rajiv
Current Estimated Value
Home Financials for this Owner
Home Financials are based on the most recent Mortgage that was taken out on this home.
Original Mortgage
$573,350
Outstanding Balance
$321,936
Interest Rate
6.35%
Mortgage Type
Fannie Mae Freddie Mac
Estimated Equity
$799,419
Create a Home Valuation Report for This Property
The Home Valuation Report is an in-depth analysis detailing your home's value as well as a comparison with similar homes in the area
Home Values in the Area
Average Home Value in this Area
Purchase History
| Date | Buyer | Sale Price | Title Company |
|---|---|---|---|
| Talwar Rajiv | -- | Chicago Title Insurance Co | |
| Talwar Rajiv | $716,749 | Chicago Title Insurance Co |
Source: Public Records
Mortgage History
| Date | Status | Borrower | Loan Amount |
|---|---|---|---|
| Open | Talwar Rajiv | $573,350 | |
| Closed | Talwar Rajiv | $573,350 |
Source: Public Records
Tax History Compared to Growth
Tax History
| Year | Tax Paid | Tax Assessment Tax Assessment Total Assessment is a certain percentage of the fair market value that is determined by local assessors to be the total taxable value of land and additions on the property. | Land | Improvement |
|---|---|---|---|---|
| 2025 | $4,750 | $56,874 | -- | -- |
| 2024 | $4,565 | $54,166 | -- | -- |
| 2023 | $4,565 | $78,500 | $15,700 | $62,800 |
| 2022 | $4,403 | $55,620 | $11,120 | $44,500 |
| 2021 | $4,536 | $51,520 | $10,300 | $41,220 |
| 2020 | $4,506 | $48,780 | $9,750 | $39,030 |
| 2019 | $4,328 | $44,670 | $8,930 | $35,740 |
| 2018 | $4,186 | $43,500 | $8,700 | $34,800 |
| 2017 | $3,898 | $45,280 | $9,050 | $36,230 |
| 2016 | $3,745 | $41,780 | $8,350 | $33,430 |
| 2015 | $3,564 | $39,280 | $7,850 | $31,430 |
Source: Public Records
Map
Nearby Homes
- 4860 S Springs Dr
- 902 E Coconino Place
- 4900 S Springs Dr
- 911 E Kaibab Place
- 910 E Kaibab Place Unit 6
- 786 E Coconino Dr
- 789 E San Carlos Way
- 4345 S Crosscreek Dr
- 773 E Glacier Dr
- 715 E Kaibab Dr
- 1243 E Bartlett Way
- 22112 S 119th St
- 1464 E Tonto Dr
- 492 E Rainbow Dr
- 411 E Crescent Place
- 550 E Zion Place
- Cork Plan at Viviendo
- Oban Plan at Viviendo
- Reine Plan at Viviendo
- Vienne Plan at Viviendo
- 931 E Canyon Way
- 911 E Canyon Way
- 901 E Canyon Way
- 941 E Canyon Way
- 930 E Canyon Way
- 920 E Canyon Way
- 891 E Canyon Way
- 940 E Canyon Way
- 900 E Canyon Way
- 950 E Canyon Way
- 881 E Canyon Way
- 922 E Stoneman Place
- 4631 S Monte Vista St
- 932 E Stoneman Place
- 890 E Canyon Way
- 4621 S Monte Vista St
- 4611 S Monte Vista St
- 953 E Horseshoe Place
- 943 E Horseshoe Place
- 883 E Stoneman Place
