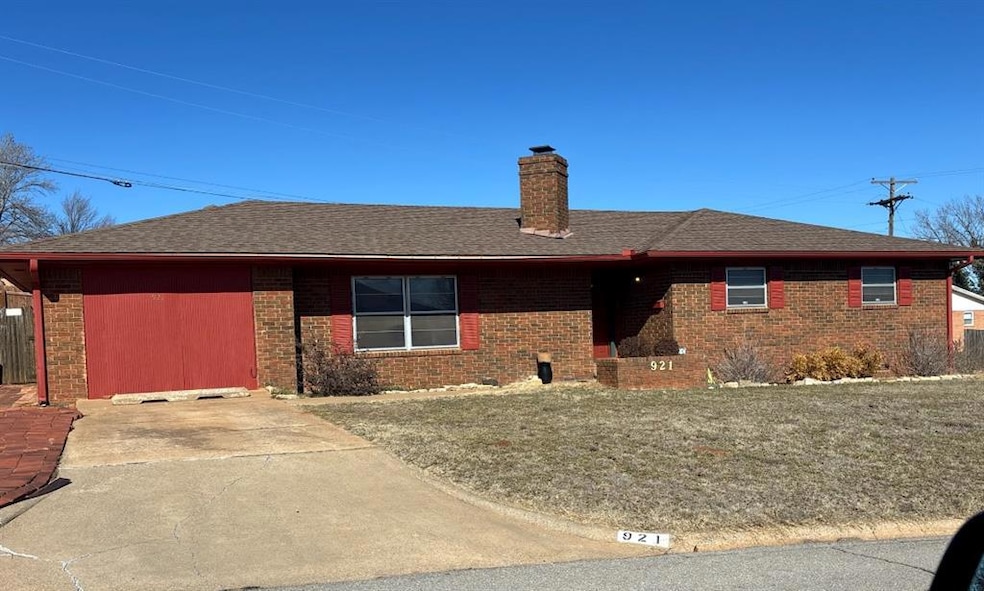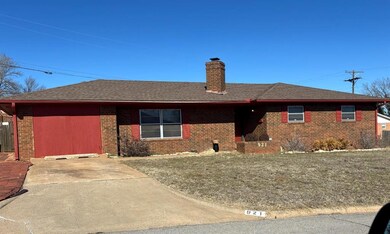
921 E Huber Ave Weatherford, OK 73096
Highlights
- Ranch Style House
- Corner Lot
- Converted Garage
- Lt. General Thomas P. Stafford Elementary School Rated A-
- Covered patio or porch
- Laundry Room
About This Home
As of March 2025Conveniently located near elementary school and down shopping. Spacious sunken living area that extends into flex space (office, or 2nd living) Wood burning fireplace, and large window offering lots of natural light. Kitchen offers lots of counter and cabinet space, with corner kitchen sink, walk in pantry and small breakfast nook. All 3 bedrooms are spacious with deep closets. Hall guest bath offers a oversized single vanity, and tub/shower. Spacious primary suite with great closet space and a 1/2 bath. Large backyard with wood privacy fence.
Home Details
Home Type
- Single Family
Est. Annual Taxes
- $1,122
Year Built
- Built in 1963
Lot Details
- 8,729 Sq Ft Lot
- Corner Lot
Home Design
- Ranch Style House
- Combination Foundation
- Brick Frame
- Composition Roof
Interior Spaces
- 1,680 Sq Ft Home
- Ceiling Fan
- Wood Burning Fireplace
- Inside Utility
- Laundry Room
Kitchen
- Dishwasher
- Wood Stained Kitchen Cabinets
Flooring
- Carpet
- Tile
- Vinyl
Bedrooms and Bathrooms
- 3 Bedrooms
Parking
- Converted Garage
- Driveway
Outdoor Features
- Covered patio or porch
Schools
- Burcham Elementary School
- Weatherford Middle School
- Weatherford High School
Utilities
- Central Heating and Cooling System
- Water Heater
Listing and Financial Details
- Legal Lot and Block 9&10 / 7
Ownership History
Purchase Details
Home Financials for this Owner
Home Financials are based on the most recent Mortgage that was taken out on this home.Purchase Details
Home Financials for this Owner
Home Financials are based on the most recent Mortgage that was taken out on this home.Purchase Details
Similar Homes in Weatherford, OK
Home Values in the Area
Average Home Value in this Area
Purchase History
| Date | Type | Sale Price | Title Company |
|---|---|---|---|
| Warranty Deed | $120,000 | Old Republic Title Co/Ok | |
| Grant Deed | $110,000 | -- | |
| Warranty Deed | $93,000 | -- |
Mortgage History
| Date | Status | Loan Amount | Loan Type |
|---|---|---|---|
| Open | $123,098 | Construction | |
| Previous Owner | $111,111 | New Conventional |
Property History
| Date | Event | Price | Change | Sq Ft Price |
|---|---|---|---|---|
| 06/16/2025 06/16/25 | Price Changed | $219,000 | -4.2% | $125 / Sq Ft |
| 05/05/2025 05/05/25 | For Sale | $228,500 | +90.4% | $130 / Sq Ft |
| 03/10/2025 03/10/25 | Sold | $120,000 | 0.0% | $71 / Sq Ft |
| 02/05/2025 02/05/25 | Pending | -- | -- | -- |
| 02/04/2025 02/04/25 | For Sale | $120,000 | +9.1% | $71 / Sq Ft |
| 03/15/2017 03/15/17 | Sold | $110,000 | -21.4% | $65 / Sq Ft |
| 01/25/2017 01/25/17 | Pending | -- | -- | -- |
| 06/06/2016 06/06/16 | For Sale | $140,000 | -- | $83 / Sq Ft |
Tax History Compared to Growth
Tax History
| Year | Tax Paid | Tax Assessment Tax Assessment Total Assessment is a certain percentage of the fair market value that is determined by local assessors to be the total taxable value of land and additions on the property. | Land | Improvement |
|---|---|---|---|---|
| 2024 | $1,122 | $12,380 | $1,440 | $10,940 |
| 2023 | $1,122 | $12,019 | $1,440 | $10,579 |
| 2022 | $1,026 | $11,669 | $1,440 | $10,229 |
| 2021 | $1,002 | $11,330 | $1,440 | $9,890 |
| 2020 | $1,008 | $11,000 | $1,440 | $9,560 |
| 2019 | $1,018 | $11,000 | $1,440 | $9,560 |
| 2018 | $925 | $11,000 | $1,440 | $9,560 |
| 2017 | $991 | $11,514 | $1,361 | $10,153 |
| 2016 | $968 | $11,178 | $1,321 | $9,857 |
| 2015 | $951 | $10,853 | $1,398 | $9,455 |
| 2014 | $918 | $10,537 | $1,381 | $9,156 |
Agents Affiliated with this Home
-
Lavon Overton

Seller's Agent in 2025
Lavon Overton
EAGLE REALTY-THE MORLEY GROUP
(580) 772-4663
145 Total Sales
-
B
Seller's Agent in 2017
Benny Pugh
DAVIS PROPERTIES, LLC.
-
B
Buyer's Agent in 2017
Bryan Foster
Green Real Estate LLC
Map
Source: MLSOK
MLS Number: 1154190
APN: 0620-00-007-009-0-000-00
- 513 Maple St Unit 9
- 717 Maple St
- 901 Gartrell Place
- 1420 Timber Creek Cir
- 1025 Gartrell Place
- 1016 N Washington Ave
- 702 E Arlington Ave
- 0 E Arapaho Ave
- 10 E Arapaho Ave
- 09 E Arapaho Ave
- 08 E Arapaho Ave
- 07 E Arapaho Ave
- 06 E Arapaho Ave
- 05 E Arapaho Ave
- 04 E Arapaho Ave
- 423 E Franklin Ave
- 319 E Arapaho Ave
- 616 E Main St
- 618 N Bradley St
- 157 Circle Dr

