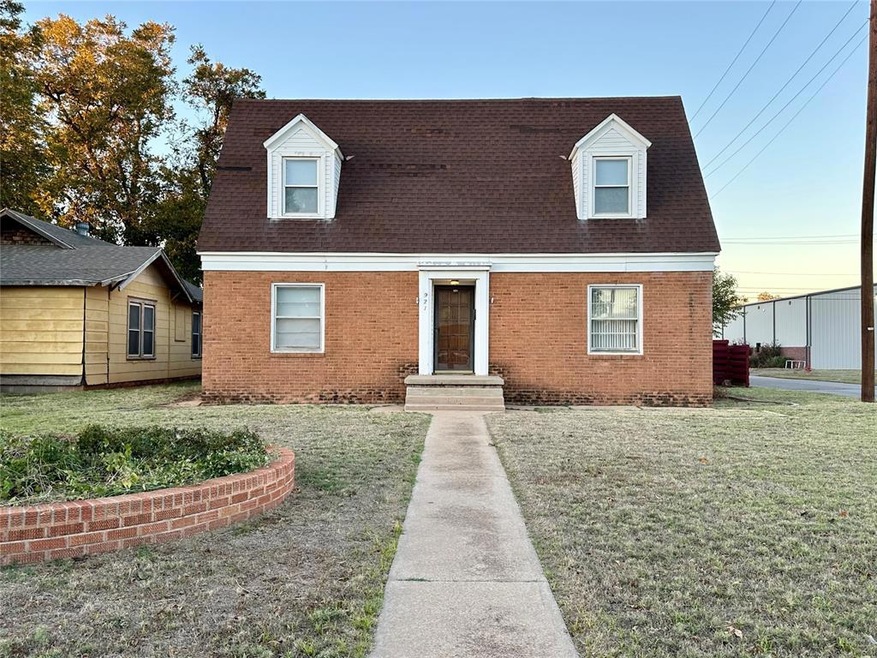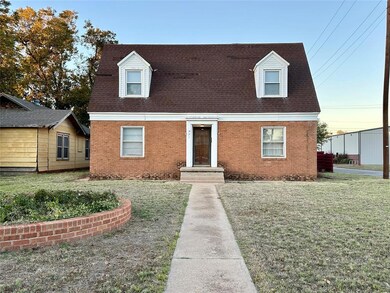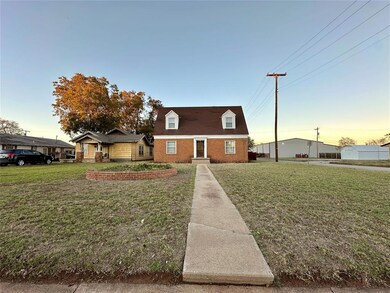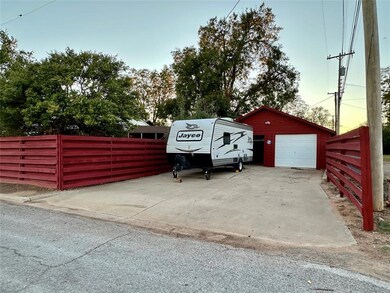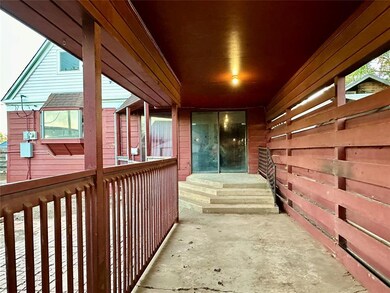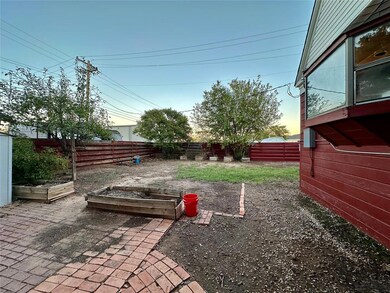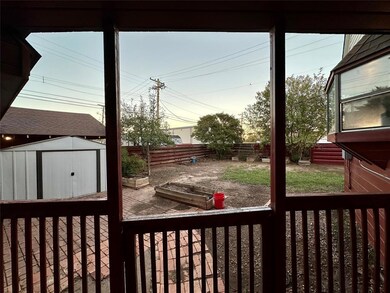
Highlights
- Wood Flooring
- Covered patio or porch
- Central Heating and Cooling System
- Corner Lot
- 1 Car Detached Garage
- South Facing Home
About This Home
As of January 2025Charming 2-Story Home on Spacious Corner Lot with an abundance of Character Throughout!
This delightful 5-bedroom, 2-bathroom home is full of character and sits on a large corner lot, offering both space and privacy. Ideally located just minutes from schools, a hospital, and the Air Force Base, this home combines convenience with comfort.
Step inside to discover original hardwood floors throughout, preserving the home's timeless charm. The main level features a large, open kitchen perfect for family gatherings, along with a mudroom that includes hookups for your washer and dryer. The bright, expansive dining room is perfect for hosting, while the cozy eat-in kitchen adds a warm, casual space for everyday meals.
Relax in one of the two spacious living areas, one of which is highlighted by a beautiful brick fireplace—perfect for cozying up on chilly nights. The main level also includes a large bedroom with three closets, providing ample storage space, as well as a second bedroom that is ideal for a home office, with built-in desk space to meet all your work-from-home needs.
Upstairs, you’ll find three more generously sized bedrooms, all featuring vaulted ceilings that create an airy, open feel. The upstairs bathroom is well-appointed, and additional built-in storage and shelving at the top of the stairs add a charming touch.
Outside, enjoy the fenced-in backyard, perfect for kids, pets, or gardening. The property includes a detached 1-car garage and a covered carport, providing extra space for parking or storage.
This home offers the perfect balance of character, space, and functionality. Don’t miss the opportunity to make it yours—schedule a tour today!
Home Details
Home Type
- Single Family
Est. Annual Taxes
- $722
Year Built
- Built in 1940
Lot Details
- 6,996 Sq Ft Lot
- South Facing Home
- Partially Fenced Property
- Wood Fence
- Corner Lot
- Historic Home
Parking
- 1 Car Detached Garage
Home Design
- Slab Foundation
- Brick Frame
- Composition Roof
Interior Spaces
- 3,342 Sq Ft Home
- 2-Story Property
- Gas Log Fireplace
- Basement
Kitchen
- Gas Oven
- Gas Range
- Free-Standing Range
Flooring
- Wood
- Carpet
Bedrooms and Bathrooms
- 5 Bedrooms
- 2 Full Bathrooms
Schools
- Altus Early Childhood Center Elementary School
- Altus Intermediate School
- Altus High School
Additional Features
- Covered patio or porch
- Central Heating and Cooling System
Listing and Financial Details
- Legal Lot and Block 12 / 3
Ownership History
Purchase Details
Home Financials for this Owner
Home Financials are based on the most recent Mortgage that was taken out on this home.Purchase Details
Similar Homes in Altus, OK
Home Values in the Area
Average Home Value in this Area
Purchase History
| Date | Type | Sale Price | Title Company |
|---|---|---|---|
| Warranty Deed | $94,000 | First American Title | |
| Warranty Deed | $94,000 | First American Title | |
| Warranty Deed | $71,000 | -- |
Mortgage History
| Date | Status | Loan Amount | Loan Type |
|---|---|---|---|
| Previous Owner | $105,000 | New Conventional |
Property History
| Date | Event | Price | Change | Sq Ft Price |
|---|---|---|---|---|
| 06/25/2025 06/25/25 | Price Changed | $103,500 | -3.3% | $31 / Sq Ft |
| 05/19/2025 05/19/25 | For Sale | $107,000 | +13.8% | $32 / Sq Ft |
| 01/28/2025 01/28/25 | Sold | $94,000 | -4.1% | $28 / Sq Ft |
| 01/10/2025 01/10/25 | Pending | -- | -- | -- |
| 01/03/2025 01/03/25 | For Sale | $98,000 | 0.0% | $29 / Sq Ft |
| 11/27/2024 11/27/24 | Pending | -- | -- | -- |
| 11/14/2024 11/14/24 | For Sale | $98,000 | -- | $29 / Sq Ft |
Tax History Compared to Growth
Tax History
| Year | Tax Paid | Tax Assessment Tax Assessment Total Assessment is a certain percentage of the fair market value that is determined by local assessors to be the total taxable value of land and additions on the property. | Land | Improvement |
|---|---|---|---|---|
| 2024 | $722 | $8,322 | $1,100 | $7,222 |
| 2023 | $722 | $9,420 | $1,100 | $8,320 |
| 2022 | $760 | $8,971 | $1,100 | $7,871 |
| 2021 | $747 | $8,742 | $1,100 | $7,642 |
| 2020 | $747 | $8,638 | $1,100 | $7,538 |
| 2019 | $915 | $10,485 | $1,100 | $9,385 |
| 2018 | $783 | $10,485 | $1,100 | $9,385 |
| 2017 | $783 | $10,485 | $1,100 | $9,385 |
| 2016 | $754 | $10,103 | $420 | $9,683 |
| 2015 | $754 | $10,103 | $420 | $9,683 |
| 2014 | $718 | $9,622 | $420 | $9,202 |
Agents Affiliated with this Home
-
Jenna Medlock
J
Seller's Agent in 2025
Jenna Medlock
Golden Creek Realty
(580) 649-2650
79 Total Sales
-
Angelly Zorger

Seller's Agent in 2025
Angelly Zorger
RE/MAX
(580) 504-2116
24 Total Sales
-
Evan Lomeli

Buyer's Agent in 2025
Evan Lomeli
RE/MAX
(580) 643-9471
62 Total Sales
Map
Source: MLSOK
MLS Number: 1143946
APN: 0325-00-003-012-0-000-00
- 1020 E Walnut St
- 805 E Liveoak St
- 717 E Walnut St
- 711 E Walnut St
- 1016 E Cypress St
- 1125 Maple St
- 934 E Elm St
- 1017 E Cypress St
- 607 E Liveoak St
- 915 Hickory St
- 518 E Commerce St
- 1011 E Sutherland St
- 1109 E Chestnut St
- 1137 E Chestnut St
- 400 E Liveoak St
- 925 E Katy Dr
- 900 E Katy Dr
- 1011 Eula St
- 905 Loyadell St
- 701 N Park Ln
