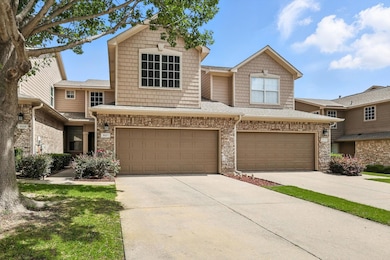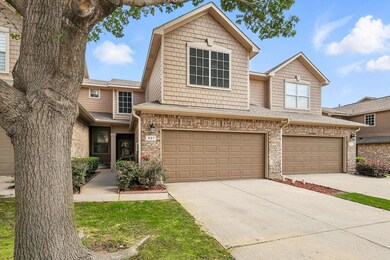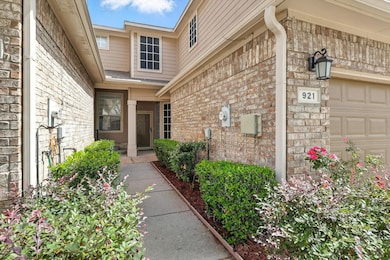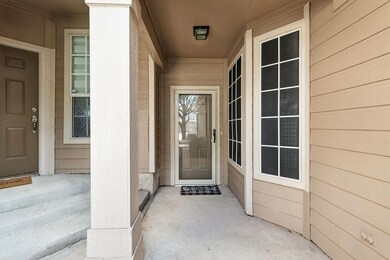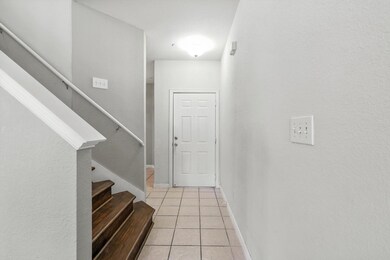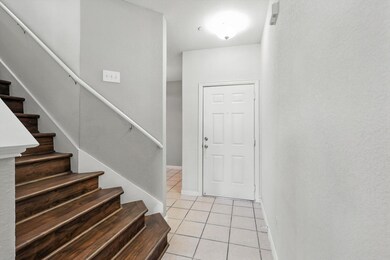921 Englewood Ln Plano, TX 75025
Russell Creek-Cross Creek NeighborhoodHighlights
- Open Floorplan
- Traditional Architecture
- Loft
- Hendrick Middle School Rated A-
- Cathedral Ceiling
- Private Yard
About This Home
Beautifully Updated Townhome in the Heart of Plano.
Enjoy low-maintenance living in this beautifully remodeled 3-bedroom, 2.5-bath townhome ideally located just minutes from shopping, dining, and major highways.
Step into a bright and welcoming living room with soaring ceilings and NO carpet—easy-care flooring throughout! The kitchen and bathrooms have been nicely remodeled with modern finishes, offering a fresh and stylish feel. The enclosed porch provides a versatile space for relaxing, working from home, or entertaining guests.
Downstairs includes a guest bath, utility area, and an attached garage with built-in storage. Upstairs, you'll find three spacious bedrooms, including a large primary suite with a walk-in closet and oversized bathroom, plus a second full bath and additional storage.
Townhouse Details
Home Type
- Townhome
Est. Annual Taxes
- $5,748
Year Built
- Built in 2000
Lot Details
- 2,614 Sq Ft Lot
- Wood Fence
- Private Yard
HOA Fees
- $286 Monthly HOA Fees
Parking
- 2 Car Attached Garage
- Multiple Garage Doors
Home Design
- Traditional Architecture
- Brick Exterior Construction
- Slab Foundation
- Composition Roof
Interior Spaces
- 1,585 Sq Ft Home
- 2-Story Property
- Open Floorplan
- Cathedral Ceiling
- Loft
Kitchen
- Electric Oven
- Electric Cooktop
- Dishwasher
- Disposal
Flooring
- Laminate
- Ceramic Tile
Bedrooms and Bathrooms
- 3 Bedrooms
- Walk-In Closet
Home Security
Schools
- Rasor Elementary School
- Clark High School
Utilities
- Central Heating and Cooling System
- Heating System Uses Natural Gas
- High Speed Internet
Listing and Financial Details
- Residential Lease
- Property Available on 7/22/25
- Tenant pays for all utilities, electricity
- Legal Lot and Block 45 / A
- Assessor Parcel Number R427900A04501
Community Details
Overview
- Association fees include all facilities, ground maintenance
- Texas Star Management Association
- Pasquinellis Glenridge Estates Subdivision
Pet Policy
- No Pets Allowed
- Pet Restriction
Security
- Carbon Monoxide Detectors
- Fire and Smoke Detector
Map
Source: North Texas Real Estate Information Systems (NTREIS)
MLS Number: 21008288
APN: R-4279-00A-0450-1
- 912 Englewood Ln
- 908 Englewood Ln
- 7128 Wolfemont Ln
- 913 Avondale Ln
- 924 Avondale Ln
- 925 Ponderosa Creek
- 1305 Berkeley Ct
- 1320 Burlington Dr
- 1321 Burlington Dr
- 928 Ledgemont Dr
- 7324 Augusta Cir
- 7320 Vineyard Dr
- 1320 Sheila Dr
- 825 Baxter Dr
- 913 Seabrook Dr
- 1332 Greenfield Dr
- 741 Forest Bend Dr
- 805 Baxter Dr
- 1404 Honey Locust Dr
- 1216 Baxter Dr
- 913 Englewood Ln
- 900 Englewood Ln
- 956 Avondale Ln
- 7301 Alma Dr
- 1201 Legacy Dr
- 1217 Canoe Ln
- 801 Legacy Dr
- 6925 Sugar Maple Creek
- 1305 Berkeley Ct
- 7309 Springfield Dr Unit ID1019517P
- 6820 Moccasin Dr
- 701 Legacy Dr
- 1364 Sheila Dr
- 1380 Todd Dr
- 7008 Caldwell Ln
- 1217 Gannon Dr
- 600 Legacy Dr
- 1308 Heidi Dr
- 1005 Bass Dr
- 6752 Macintosh Dr

