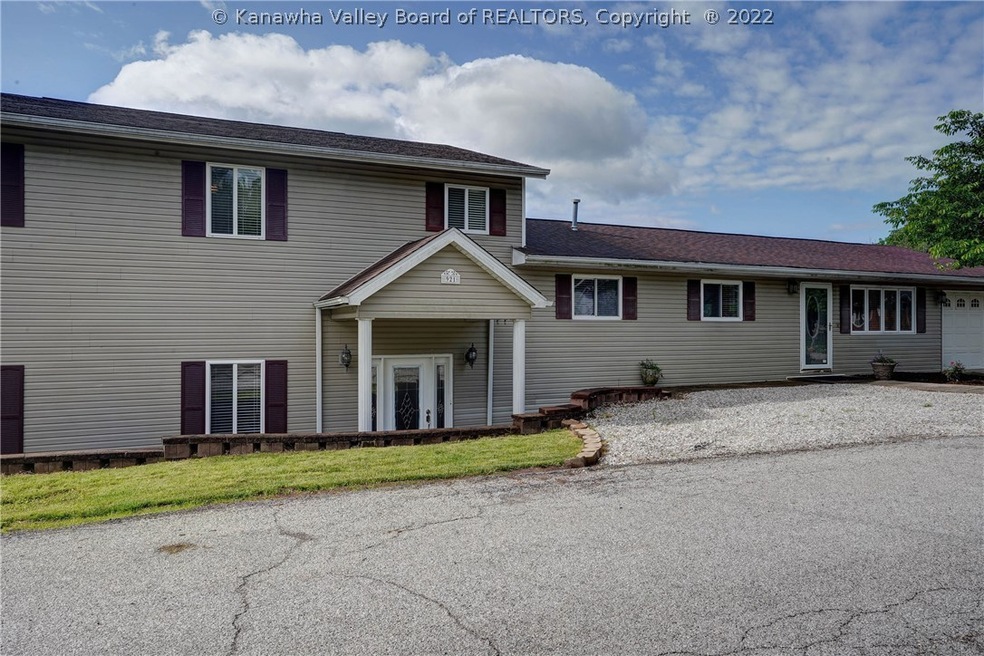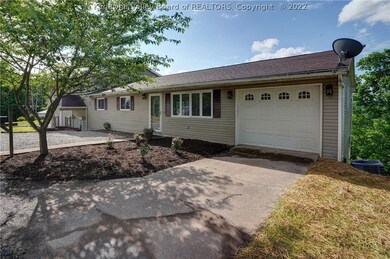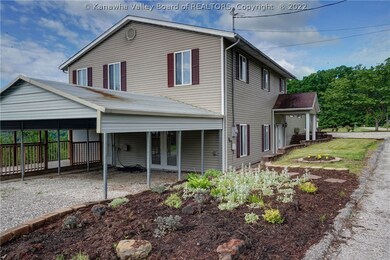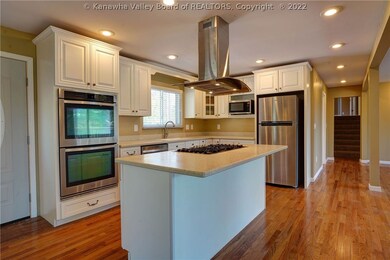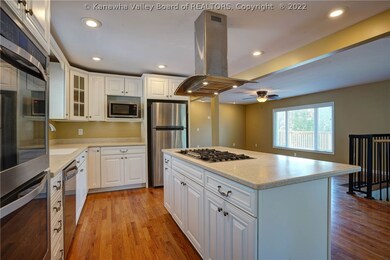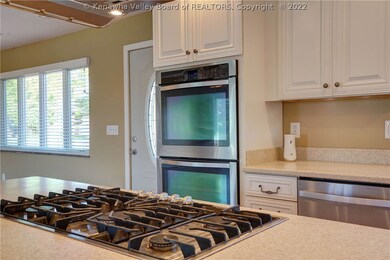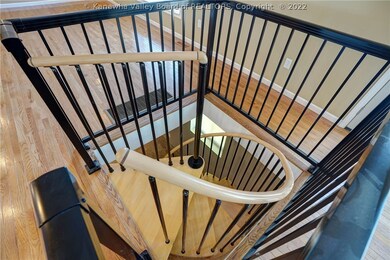
921 Forest Edge Dr Charleston, WV 25309
Highlights
- Deck
- Great Room
- Formal Dining Room
- Wood Flooring
- No HOA
- Porch
About This Home
As of July 2023Unique tri-level home! Enjoy the media room, down the spiral staircase & still entertain guests! Offering them their own space! w/living room, dining room, bedroom, bath & laundry. Covered deck & carport. All can gather in the great room to cook, eat, & relax while looking over the mountain views of the Southridge area! Beautiful floors, fresh paint & new master bath w/dual sink & walk-in subway tiled shower! Laundry on same level w/ 4 bedrooms.
Last Agent to Sell the Property
Better Homes and Gardens Real Estate Central License #0010296 Listed on: 05/20/2019

Last Buyer's Agent
THOMAS PINSON
ERA Property Elite License #0029209
Home Details
Home Type
- Single Family
Est. Annual Taxes
- $1,207
Year Built
- Built in 1969
Lot Details
- 0.4 Acre Lot
- Lot Dimensions are 193x124x191x0
Parking
- 1 Car Attached Garage
Home Design
- Tri-Level Property
- Shingle Roof
- Composition Roof
- Vinyl Siding
Interior Spaces
- 3,787 Sq Ft Home
- Insulated Windows
- Great Room
- Formal Dining Room
- Partial Basement
- Fire and Smoke Detector
Kitchen
- Gas Range
- Microwave
- Dishwasher
- Disposal
Flooring
- Wood
- Carpet
- Laminate
- Ceramic Tile
Bedrooms and Bathrooms
- 5 Bedrooms
- 3 Full Bathrooms
Outdoor Features
- Deck
- Porch
Schools
- Richmond Elementary School
- S. Charleston Middle School
- S. Charleston High School
Utilities
- Forced Air Heating and Cooling System
- Heating System Uses Gas
- Cable TV Available
Community Details
- No Home Owners Association
Listing and Financial Details
- Assessor Parcel Number 22-0040-0124-0000-0000
Ownership History
Purchase Details
Home Financials for this Owner
Home Financials are based on the most recent Mortgage that was taken out on this home.Purchase Details
Home Financials for this Owner
Home Financials are based on the most recent Mortgage that was taken out on this home.Similar Homes in Charleston, WV
Home Values in the Area
Average Home Value in this Area
Purchase History
| Date | Type | Sale Price | Title Company |
|---|---|---|---|
| Warranty Deed | $240,000 | None Available | |
| Warranty Deed | $205,000 | Attorney |
Mortgage History
| Date | Status | Loan Amount | Loan Type |
|---|---|---|---|
| Open | $245,520 | New Conventional | |
| Previous Owner | $211,765 | VA |
Property History
| Date | Event | Price | Change | Sq Ft Price |
|---|---|---|---|---|
| 07/28/2023 07/28/23 | Sold | $280,000 | +1.8% | $74 / Sq Ft |
| 06/20/2023 06/20/23 | Pending | -- | -- | -- |
| 06/15/2023 06/15/23 | For Sale | $275,000 | 0.0% | $73 / Sq Ft |
| 05/05/2023 05/05/23 | Pending | -- | -- | -- |
| 05/01/2023 05/01/23 | Price Changed | $275,000 | -3.5% | $73 / Sq Ft |
| 04/17/2023 04/17/23 | Price Changed | $285,000 | -5.0% | $75 / Sq Ft |
| 04/04/2023 04/04/23 | For Sale | $300,000 | +25.0% | $79 / Sq Ft |
| 05/14/2021 05/14/21 | Sold | $240,000 | +4.4% | $63 / Sq Ft |
| 04/14/2021 04/14/21 | Pending | -- | -- | -- |
| 03/10/2021 03/10/21 | For Sale | $229,900 | +12.1% | $61 / Sq Ft |
| 08/13/2019 08/13/19 | Sold | $205,000 | -6.4% | $54 / Sq Ft |
| 07/14/2019 07/14/19 | Pending | -- | -- | -- |
| 05/20/2019 05/20/19 | For Sale | $219,000 | -- | $58 / Sq Ft |
Tax History Compared to Growth
Tax History
| Year | Tax Paid | Tax Assessment Tax Assessment Total Assessment is a certain percentage of the fair market value that is determined by local assessors to be the total taxable value of land and additions on the property. | Land | Improvement |
|---|---|---|---|---|
| 2024 | $2,807 | $171,720 | $22,200 | $149,520 |
| 2023 | $2,651 | $162,180 | $22,200 | $139,980 |
| 2022 | $2,495 | $152,640 | $22,200 | $130,440 |
| 2021 | $2,128 | $130,140 | $22,200 | $107,940 |
| 2020 | $2,591 | $79,260 | $22,200 | $57,060 |
| 2019 | $1,299 | $79,440 | $22,200 | $57,240 |
| 2018 | $1,207 | $80,940 | $22,200 | $58,740 |
| 2017 | $1,212 | $80,940 | $22,200 | $58,740 |
| 2016 | $1,230 | $82,020 | $22,200 | $59,820 |
| 2015 | $1,224 | $81,720 | $22,200 | $59,520 |
| 2014 | $1,211 | $82,020 | $22,200 | $59,820 |
Agents Affiliated with this Home
-
Janet Amores

Seller's Agent in 2023
Janet Amores
Old Colony
(304) 542-4684
1,227 Total Sales
-
M
Seller Co-Listing Agent in 2023
Morgan Albright
Old Colony
-
Christie Giompalo

Buyer's Agent in 2023
Christie Giompalo
REALTY EXCHANGE COMMERCIAL/RES
(304) 563-4346
1,093 Total Sales
-
T
Seller's Agent in 2021
THOMAS PINSON
ERA Property Elite
-
Roxanna Hawkins
R
Seller Co-Listing Agent in 2021
Roxanna Hawkins
Property Elite
(304) 437-6930
25 Total Sales
-
Eddie Mylar

Buyer's Agent in 2021
Eddie Mylar
Impact Realty Group
(304) 654-6045
211 Total Sales
Map
Source: Kanawha Valley Board of REALTORS®
MLS Number: 230289
APN: 20-22- 40-0124.0000
- 915 Forest Edge Dr
- 8 Dapplewood Rd
- 940 Jefferson Rd
- 1100 Kramer St
- 4216 Fairway Dr
- 4210 Fairway Crossing
- 415 Kenna Dr Unit 94
- 0 Spring Hill Ave
- 302 Kenna Dr
- 246 Staunton Ave
- 4415 Jones St
- 4428 Pennsylvania Ave SW
- 0 Oakhurst Dr
- 238 Sutherland Dr
- 4814 Hickory St
- 934 Kanawha State Forest Dr
- 25 MacCorkle Ave SW
- 1204 Chestnut St
- 4829 Kanawha Turnpike
- 282 Eureka Rd
