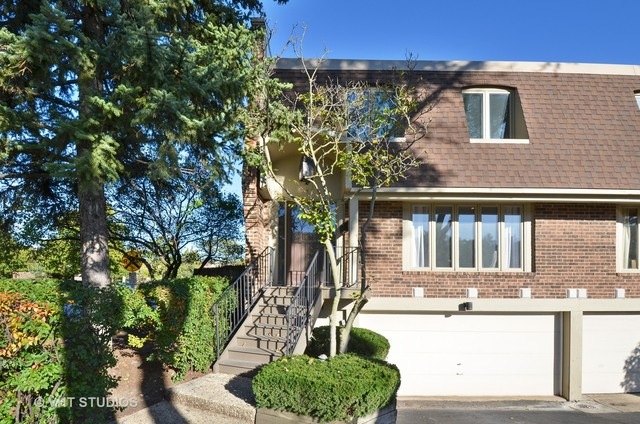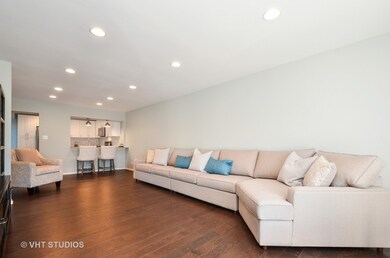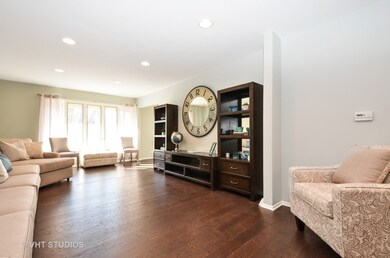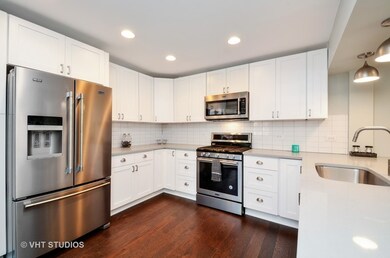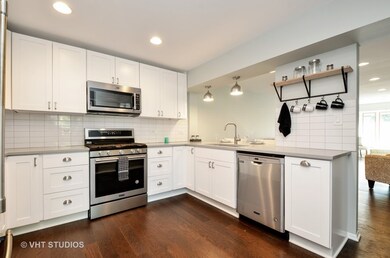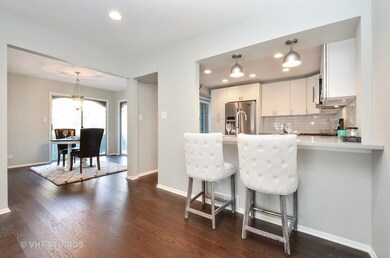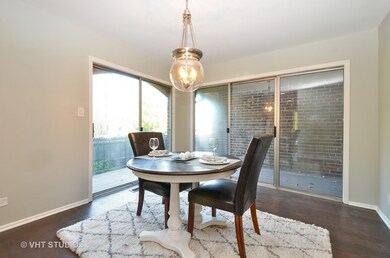
921 Harlem Ave Unit 1 Glenview, IL 60025
Highlights
- Deck
- Wood Flooring
- Attached Garage
- Hoffman Elementary School Rated A-
- Stainless Steel Appliances
- Walk-In Closet
About This Home
As of September 2020Location! Location! Location! Priced to SELL!!! Absolutely stunning gut-rehabbed 3bd townhouse! Walk to Metra & Amtrak. Very close to parks, library, shopping, and fabulous Downtown Glenview. Prime corner unit has att 2+ car garage with quiet opener and keypad entry. Brand new white shaker kitchen with solid wood, soft close cabinetry, grey quartz countertops, all new stainless steel appliances & breakfast bar open to living room. Sliding doors from kitchen and dining room lead to L shaped deck area and stairs to small yard. Beautiful engineered hardwood floors on main level. Gorgeous large master suite upstairs with a walk in closet, updated double vanity and stone bath/shower. 2nd floor boasts a laundry room and 2 other bdrms freshly painted and newly carpeted. New ceiling fans and recessed lighting throughout. A gorgeous hall bath with glass enclosed walk-in shower, all new solid 2 panel doors throughout. Tons of storage...and the list of details goes on and on. Agent owned.
Last Agent to Sell the Property
Raechel Langenbach
Coldwell Banker Realty License #475159101

Property Details
Home Type
- Condominium
Est. Annual Taxes
- $7,496
Year Built | Renovated
- 1976 | 2017
HOA Fees
- $393 per month
Parking
- Attached Garage
- Driveway
- Parking Included in Price
- Garage Is Owned
Home Design
- Brick Exterior Construction
- Slab Foundation
- Asphalt Shingled Roof
Interior Spaces
- Entrance Foyer
- Storage
- Wood Flooring
- Partially Finished Basement
Kitchen
- Breakfast Bar
- Oven or Range
- Microwave
- Dishwasher
- Stainless Steel Appliances
Bedrooms and Bathrooms
- Walk-In Closet
- Primary Bathroom is a Full Bathroom
- Dual Sinks
- Separate Shower
Laundry
- Laundry on upper level
- Dryer
- Washer
Utilities
- Forced Air Heating and Cooling System
- Heating System Uses Gas
- Lake Michigan Water
Additional Features
- Deck
- Property is near a bus stop
Community Details
- Pets Allowed
Ownership History
Purchase Details
Purchase Details
Home Financials for this Owner
Home Financials are based on the most recent Mortgage that was taken out on this home.Purchase Details
Home Financials for this Owner
Home Financials are based on the most recent Mortgage that was taken out on this home.Purchase Details
Purchase Details
Map
Similar Homes in Glenview, IL
Home Values in the Area
Average Home Value in this Area
Purchase History
| Date | Type | Sale Price | Title Company |
|---|---|---|---|
| Warranty Deed | $439,000 | Chicago Title | |
| Warranty Deed | $390,000 | Fidelity National Title | |
| Warranty Deed | $390,000 | First American Title | |
| Deed | $255,000 | Chicago Title Insurance | |
| Interfamily Deed Transfer | -- | -- |
Mortgage History
| Date | Status | Loan Amount | Loan Type |
|---|---|---|---|
| Previous Owner | $370,500 | New Conventional | |
| Previous Owner | $347,000 | New Conventional | |
| Previous Owner | $370,500 | New Conventional | |
| Previous Owner | $210,000 | Stand Alone Refi Refinance Of Original Loan | |
| Previous Owner | $157,500 | Unknown |
Property History
| Date | Event | Price | Change | Sq Ft Price |
|---|---|---|---|---|
| 05/21/2025 05/21/25 | For Sale | $549,000 | +40.8% | $280 / Sq Ft |
| 09/01/2020 09/01/20 | Sold | $390,000 | -2.3% | $199 / Sq Ft |
| 07/17/2020 07/17/20 | Pending | -- | -- | -- |
| 07/13/2020 07/13/20 | For Sale | $399,000 | +2.3% | $203 / Sq Ft |
| 04/19/2018 04/19/18 | Sold | $390,000 | -1.3% | -- |
| 12/05/2017 12/05/17 | Pending | -- | -- | -- |
| 11/10/2017 11/10/17 | For Sale | $395,000 | -- | -- |
Tax History
| Year | Tax Paid | Tax Assessment Tax Assessment Total Assessment is a certain percentage of the fair market value that is determined by local assessors to be the total taxable value of land and additions on the property. | Land | Improvement |
|---|---|---|---|---|
| 2024 | $7,496 | $34,849 | $4,240 | $30,609 |
| 2023 | $7,496 | $34,849 | $4,240 | $30,609 |
| 2022 | $7,496 | $34,849 | $4,240 | $30,609 |
| 2021 | $7,050 | $28,325 | $3,246 | $25,079 |
| 2020 | $6,966 | $28,325 | $3,246 | $25,079 |
| 2019 | $7,134 | $34,204 | $3,246 | $30,958 |
| 2018 | $6,271 | $27,268 | $1,589 | $25,679 |
| 2017 | $6,104 | $27,268 | $1,589 | $25,679 |
| 2016 | $5,768 | $27,268 | $1,589 | $25,679 |
| 2015 | $4,464 | $18,745 | $2,318 | $16,427 |
| 2014 | $4,382 | $18,745 | $2,318 | $16,427 |
| 2013 | $4,249 | $18,745 | $2,318 | $16,427 |
Source: Midwest Real Estate Data (MRED)
MLS Number: MRD09798580
APN: 04-35-303-019-1001
- 1820 Henley St
- 706 Waukegan Rd Unit 403C
- 1625 Glenview Rd Unit 210
- 2117 Henley St
- 1929 Robincrest Ln
- 1220 Depot St Unit 112
- 1220 Depot St Unit 211
- 703 Carriage Hill Dr
- 705 Carriage Hill Dr
- 2135 Henley St
- 1958 Central Rd
- 2114 Prairie St
- 1752 Maclean Ct
- 1736 Maclean Ct
- 1251 Pine St
- 1305 Sleepy Hollow Rd
- 1728 Culver Ln
- 511 N Branch Rd
- 1544 Longvalley Rd
- 2232 Central Rd
