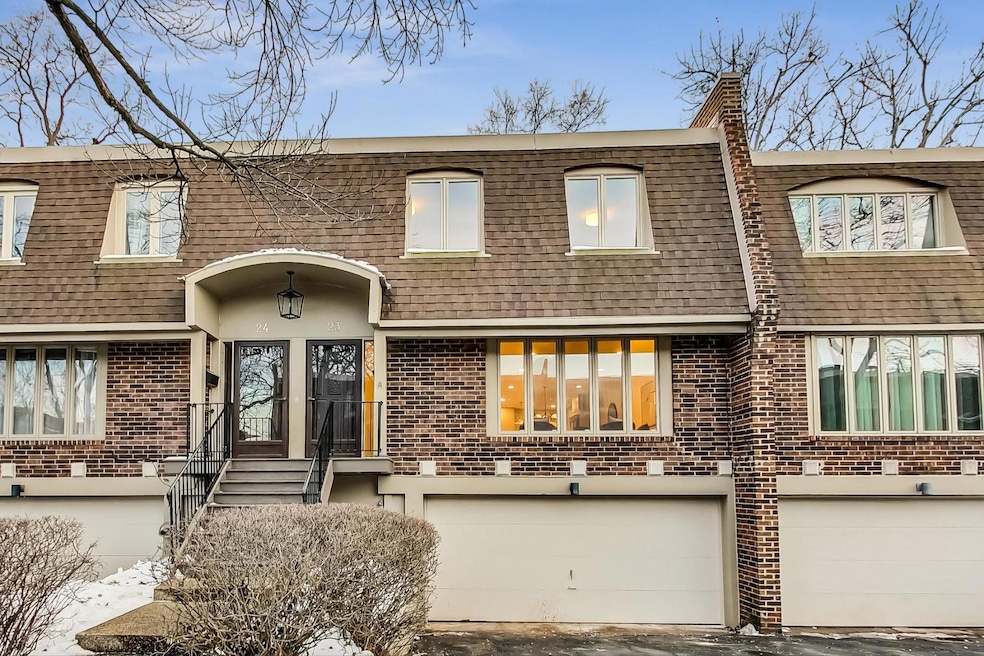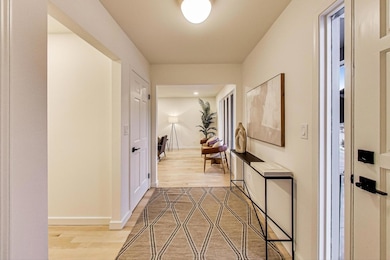
921 Harlem Ave Unit 23 Glenview, IL 60025
Highlights
- Open Floorplan
- Deck
- Wood Flooring
- Hoffman Elementary School Rated A-
- Recreation Room
- Mud Room
About This Home
As of April 2025This meticulously renovated 3-bedroom, 2.5-bath townhome by LRS Design+Build is a true masterpiece, located in the highly sought-after Glenview neighborhood within top-rated Districts 34/225. Just a short walk to downtown Glenview and the Metra, this home offers the perfect blend of modern luxury and timeless design. With an impeccable Coastal-Midcentury aesthetic, this open-concept layout boasts a spacious kitchen and expansive living/dining area that seamlessly flows together. The home is adorned with light oak floors, recessed lighting, and stunning floor-to-ceiling south-facing windows that flood the space with natural light. The kitchen is an entertainer's dream, featuring an oversized island with seating for three, abundant storage, a striking Zellige tile backsplash, luxurious Calacatta Valentin quartz countertops, brass Kohler fixtures, and top-of-the-line KitchenAid professional series stainless steel appliances. The dining area is ideal for hosting, comfortably seating 6-8 guests beneath an eye-catching brass chandelier. The first-floor color-drenched powder room makes a statement with Calacatta Valentin quartz countertops, marble hexagon floors, and sophisticated brass sconces. Upstairs, you'll find three generously-sized bedrooms, including a lavish primary suite with a walk-in closet and spa-like ensuite bath. The ensuite features a dual vanity with brass hardware, vintage-style globe sconces, Calacatta Valentin quartz countertops, and a stunning walk-in shower with matching tile and a frameless glass door, all complemented by brass Kohler plumbing fixtures. The hallway bathroom offers a large vanity with pendant lighting, Calacatta Valentin quartz countertops, fluted light-wood-look tile backsplash, and a shower/tub combo with matching tile and brass Kohler fixtures. The main floor office provides a perfect, light-filled space to work from home, with large south-facing windows and sliding doors opening to a private deck. The finished lower level includes a built-in mudroom with cubbies and brass hardware, a storage room, utility room, play area, and a laundry room equipped with side-by-side black stainless LG washer/dryer and a large sink with brass fixtures. The attached 2.5-car garage offers ample additional storage space. This exceptional townhome is an absolute must-see, offering an ideal combination of design, functionality, and location. Come experience the luxury this home has to offer!
Last Agent to Sell the Property
@properties Christie's International Real Estate License #475125213 Listed on: 02/26/2025

Last Buyer's Agent
@properties Christie's International Real Estate License #475146757

Townhouse Details
Home Type
- Townhome
Est. Annual Taxes
- $6,846
Year Renovated
- 2025
HOA Fees
- $387 Monthly HOA Fees
Parking
- 2.5 Car Garage
- Driveway
- Parking Included in Price
Home Design
- Asphalt Roof
- Concrete Perimeter Foundation
Interior Spaces
- 2,000 Sq Ft Home
- 2-Story Property
- Open Floorplan
- Mud Room
- Entrance Foyer
- Family Room
- Living Room
- Formal Dining Room
- Home Office
- Recreation Room
- Storage
- Wood Flooring
- Partial Basement
Kitchen
- Range
- Microwave
- Dishwasher
- Stainless Steel Appliances
- Disposal
Bedrooms and Bathrooms
- 3 Bedrooms
- 3 Potential Bedrooms
- Walk-In Closet
- Dual Sinks
Laundry
- Laundry Room
- Dryer
- Washer
- Sink Near Laundry
Home Security
Outdoor Features
- Deck
Schools
- Henking Elementary School
- Springman Middle School
- Glenbrook South High School
Utilities
- Forced Air Heating and Cooling System
- Heating System Uses Natural Gas
- Gas Water Heater
Community Details
Overview
- Association fees include water, insurance, exterior maintenance, lawn care, scavenger, snow removal
- 25 Units
- Catherine Ferraro Association, Phone Number (847) 401-4906
- Wynmere Subdivision
- Property managed by Wynmere Association
Pet Policy
- Dogs and Cats Allowed
Additional Features
- Common Area
- Carbon Monoxide Detectors
Ownership History
Purchase Details
Home Financials for this Owner
Home Financials are based on the most recent Mortgage that was taken out on this home.Purchase Details
Home Financials for this Owner
Home Financials are based on the most recent Mortgage that was taken out on this home.Purchase Details
Purchase Details
Similar Homes in Glenview, IL
Home Values in the Area
Average Home Value in this Area
Purchase History
| Date | Type | Sale Price | Title Company |
|---|---|---|---|
| Warranty Deed | $550,000 | Chicago Title | |
| Warranty Deed | $370,000 | Chicago Title | |
| Deed | -- | None Listed On Document | |
| Warranty Deed | -- | -- |
Mortgage History
| Date | Status | Loan Amount | Loan Type |
|---|---|---|---|
| Open | $439,920 | New Conventional |
Property History
| Date | Event | Price | Change | Sq Ft Price |
|---|---|---|---|---|
| 04/04/2025 04/04/25 | Sold | $549,900 | 0.0% | $275 / Sq Ft |
| 03/01/2025 03/01/25 | Pending | -- | -- | -- |
| 02/26/2025 02/26/25 | For Sale | $549,900 | +48.6% | $275 / Sq Ft |
| 12/09/2024 12/09/24 | Sold | $370,000 | -7.5% | -- |
| 11/18/2024 11/18/24 | Pending | -- | -- | -- |
| 10/28/2024 10/28/24 | Price Changed | $400,000 | -5.9% | -- |
| 10/16/2024 10/16/24 | For Sale | $425,000 | -- | -- |
Tax History Compared to Growth
Tax History
| Year | Tax Paid | Tax Assessment Tax Assessment Total Assessment is a certain percentage of the fair market value that is determined by local assessors to be the total taxable value of land and additions on the property. | Land | Improvement |
|---|---|---|---|---|
| 2024 | $6,846 | $34,248 | $4,167 | $30,081 |
| 2023 | $6,631 | $34,248 | $4,167 | $30,081 |
| 2022 | $6,631 | $34,248 | $4,167 | $30,081 |
| 2021 | $6,099 | $27,835 | $3,190 | $24,645 |
| 2020 | $6,083 | $27,835 | $3,190 | $24,645 |
| 2019 | $6,296 | $33,614 | $3,190 | $30,424 |
| 2018 | $5,373 | $26,798 | $1,562 | $25,236 |
| 2017 | $5,243 | $26,798 | $1,562 | $25,236 |
| 2016 | $5,140 | $26,798 | $1,562 | $25,236 |
| 2015 | $3,762 | $18,421 | $2,278 | $16,143 |
| 2014 | $3,706 | $18,421 | $2,278 | $16,143 |
| 2013 | $3,579 | $18,421 | $2,278 | $16,143 |
Agents Affiliated with this Home
-

Seller's Agent in 2025
Rusty Schluchter
@ Properties
(773) 220-4337
9 in this area
61 Total Sales
-

Buyer's Agent in 2025
Jaime Braasch
@ Properties
(847) 881-0200
1 in this area
13 Total Sales
-

Seller's Agent in 2024
Leslie Raugstad-Brown
Jameson Sotheby's International Realty
20 in this area
25 Total Sales
Map
Source: Midwest Real Estate Data (MRED)
MLS Number: 12296820
APN: 04-35-303-019-1023
- 921 Harlem Ave Unit 16
- 1800 Dewes St Unit 201
- 1770 Henley St Unit C
- 1729 Dewes St
- 1744 Linneman St Unit 1744
- 1747 Linneman St
- 1100 Washington St
- 1625 Glenview Rd Unit 210
- 1220 Depot St Unit 303
- 2135 Henley St
- 1622 Glenview Rd
- 608 Carriage Hill Dr
- 605 Waukegan Rd Unit 1G
- 2227 Linneman St
- 1215 Parker Dr
- 511 N Branch Rd
- 1735 Longvalley Rd
- 1544 Longvalley Rd
- 330 Nora Ave
- 517 Briarhill Ln






