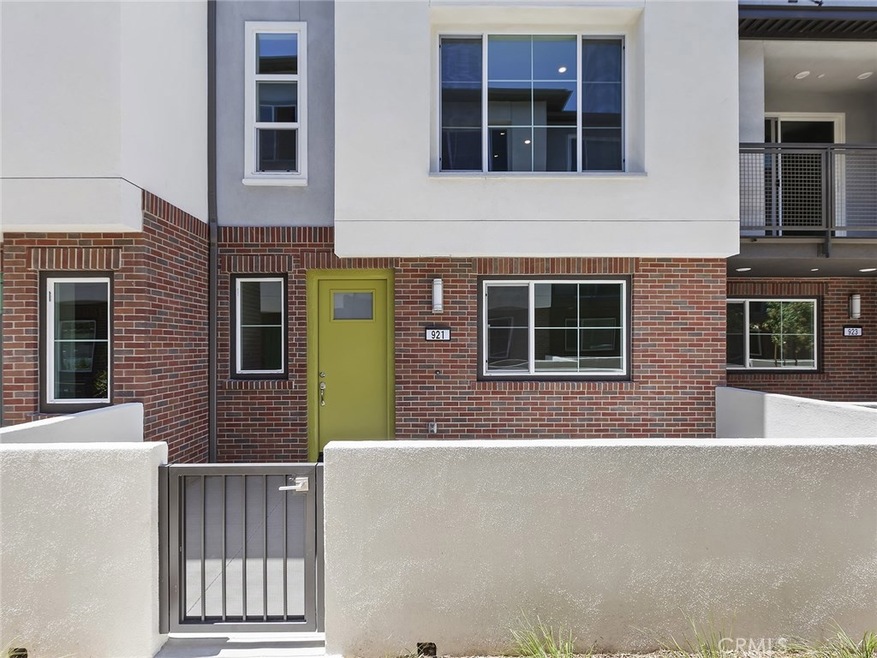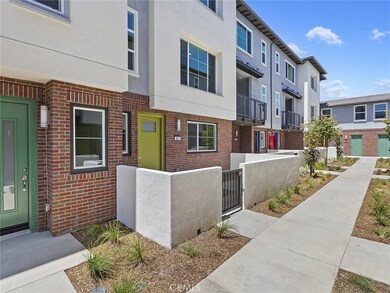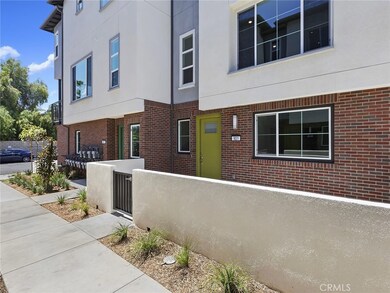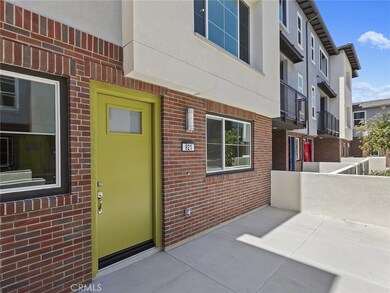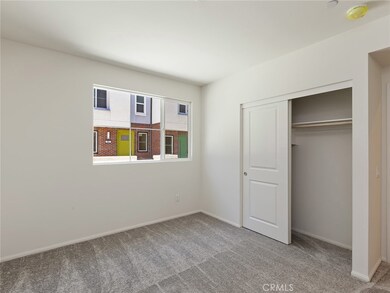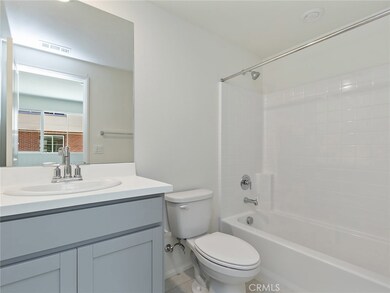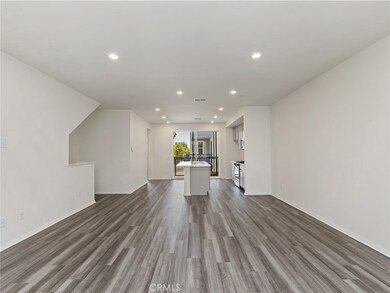
921 Hudson Ln West Covina, CA 91790
Estimated Value: $805,000 - $841,000
Highlights
- New Construction
- Primary Bedroom Suite
- View of Hills
- Edgewood High School Rated A-
- Dual Staircase
- Contemporary Architecture
About This Home
As of September 2020Brand NEW energy-efficient home ready NOW! The open-concept second floor features a large kitchen island and balcony. Gray shaker cabinets, white quartz countertops, subway backsplash, neutral carpet, tile and EVP in our upgraded Inspire package. Located in the City of West Covina, Cameron 56 will give residents easy access to the greater Los Angeles employment centers and is within walking distance to a myriad of shopping, dining, and entertainment opportunities. Known for their energy-efficient features, our homes help you live a healthier and quieter lifestyle while saving thousands on energy bills.
Last Agent to Sell the Property
Barry Grant
Meritage Homes of California License #01078820 Listed on: 04/27/2020
Property Details
Home Type
- Condominium
Est. Annual Taxes
- $8,392
Year Built
- Built in 2020 | New Construction
Lot Details
- Two or More Common Walls
- Landscaped
HOA Fees
- $297 Monthly HOA Fees
Parking
- 2 Car Direct Access Garage
- Parking Available
- Garage Door Opener
Home Design
- Contemporary Architecture
- Planned Development
- Slab Foundation
- Fire Rated Drywall
- Spray Foam Insulation
- Concrete Roof
- Stucco
Interior Spaces
- 1,828 Sq Ft Home
- 3-Story Property
- Dual Staircase
- Wired For Data
- High Ceiling
- Double Pane Windows
- Window Screens
- Sliding Doors
- ENERGY STAR Qualified Doors
- Insulated Doors
- Panel Doors
- Great Room
- Family Room Off Kitchen
- Views of Hills
- Smart Home
Kitchen
- Breakfast Area or Nook
- Open to Family Room
- Gas Range
- Free-Standing Range
- Microwave
- Dishwasher
- Kitchen Island
- Granite Countertops
- Disposal
Flooring
- Carpet
- Tile
Bedrooms and Bathrooms
- 4 Bedrooms | 1 Main Level Bedroom
- All Upper Level Bedrooms
- Primary Bedroom Suite
- Walk-In Closet
- Low Flow Toliet
- Bathtub with Shower
- Low Flow Shower
Laundry
- Laundry Room
- Laundry on upper level
- Washer and Gas Dryer Hookup
Eco-Friendly Details
- ENERGY STAR Qualified Appliances
- Energy-Efficient Windows with Low Emissivity
- Energy-Efficient Construction
- Energy-Efficient HVAC
- Energy-Efficient Lighting
- Energy-Efficient Insulation
- Energy-Efficient Doors
- ENERGY STAR Qualified Equipment for Heating
- Energy-Efficient Thermostat
Schools
- Edgewood Middle School
Utilities
- Ducts Professionally Air-Sealed
- High Efficiency Air Conditioning
- SEER Rated 13-15 Air Conditioning Units
- Forced Air Heating and Cooling System
- High Efficiency Heating System
- Heating System Uses Natural Gas
- Tankless Water Heater
Additional Features
- More Than Two Accessible Exits
- Balcony
Listing and Financial Details
- Tax Lot 45
- Tax Tract Number 77133
Community Details
Overview
- 56 Units
- Vintage Association, Phone Number (949) 520-1590
- Built by Meritage Homes
- Residence 4
- Property is near a preserve or public land
Recreation
- Community Playground
- Community Pool
Pet Policy
- Pets Allowed
Security
- Carbon Monoxide Detectors
- Fire and Smoke Detector
- Fire Sprinkler System
Ownership History
Purchase Details
Home Financials for this Owner
Home Financials are based on the most recent Mortgage that was taken out on this home.Similar Homes in West Covina, CA
Home Values in the Area
Average Home Value in this Area
Purchase History
| Date | Buyer | Sale Price | Title Company |
|---|---|---|---|
| Chi Daryl Yi | $642,000 | Fidelity National Title |
Mortgage History
| Date | Status | Borrower | Loan Amount |
|---|---|---|---|
| Open | Kaur Ragini | $19,308 | |
| Previous Owner | Chi Daryl Yi | $385,200 |
Property History
| Date | Event | Price | Change | Sq Ft Price |
|---|---|---|---|---|
| 09/01/2020 09/01/20 | Sold | $651,419 | +1.8% | $356 / Sq Ft |
| 07/10/2020 07/10/20 | Pending | -- | -- | -- |
| 07/07/2020 07/07/20 | Price Changed | $639,819 | +0.2% | $350 / Sq Ft |
| 06/25/2020 06/25/20 | Price Changed | $638,819 | +0.2% | $349 / Sq Ft |
| 04/27/2020 04/27/20 | For Sale | $637,819 | -- | $349 / Sq Ft |
Tax History Compared to Growth
Tax History
| Year | Tax Paid | Tax Assessment Tax Assessment Total Assessment is a certain percentage of the fair market value that is determined by local assessors to be the total taxable value of land and additions on the property. | Land | Improvement |
|---|---|---|---|---|
| 2024 | $8,392 | $691,288 | $254,689 | $436,599 |
| 2023 | $7,958 | $677,735 | $249,696 | $428,039 |
| 2022 | $8,033 | $664,447 | $244,800 | $419,647 |
| 2021 | $7,801 | $651,419 | $240,000 | $411,419 |
| 2020 | $3,052 | $239,400 | $117,300 | $122,100 |
Agents Affiliated with this Home
-
B
Seller's Agent in 2020
Barry Grant
Meritage Homes of California
-
Shivam Chadha
S
Buyer's Agent in 2020
Shivam Chadha
Coldwell Banker Hallmark Realty
(818) 476-3000
1 in this area
12 Total Sales
Map
Source: California Regional Multiple Listing Service (CRMLS)
MLS Number: OC20080304
APN: 8468-018-057
- 711 Hudson Ln
- 1217 W Barbara Ave
- 863 S Van Horn Ave
- 1801 W Mossberg Ave
- 133 Victoria Ave
- 1818 W Merced Ave
- 1820 W Merced Ave
- 1826 W Merced Ave
- 1240 S Van Horn Ave
- 1236 S Van Horn Ave
- 2304 W Macdevitt St
- 1128 S California Ave
- 2329 W Channing St
- 229 N Broadmoor Ave
- 434 N Orange Ave
- 1501 Tradewinds
- 2020 W Swanee Ln
- 3624 Ardilla Ave
- 310 N Broadmoor Ave
- 1027 W Durness St
- 929 Hudson Ln
- 921 Hudson Ln
- 905 Hudson Ln
- 913 Hudson Ln
- 927 Hudson Ln
- 909 Hudson Ln Unit 38
- 907 Hudson Ln
- 1602 Sawyer Ave
- 1019 Hudson Ln
- 811 Hudson Ln Unit 23
- 823 Hudson Ln
- 801 Hudson Ln
- 813 Hudson Ln
- 819 Hudson Ln
- 803 Hudson Ln
- 1605 Sawyer Ave
- 1608 Sawyer Ave
- 1605 W Sherway St
- 1607 W Sherway St
- 1612 Sawyer Ave
