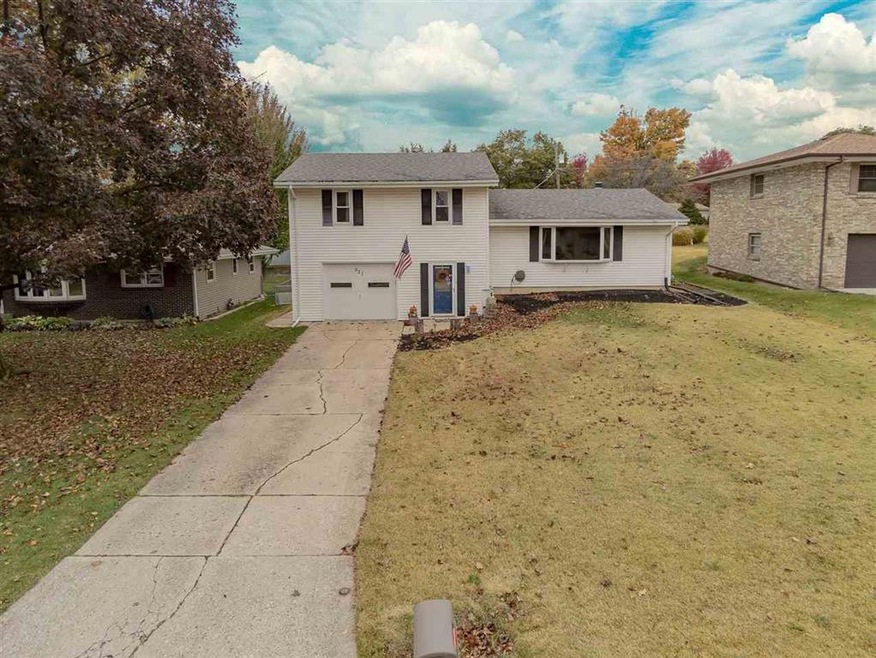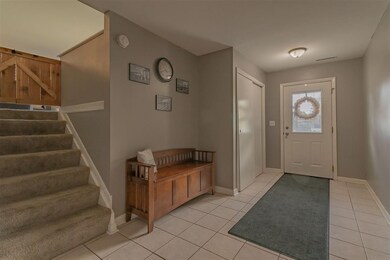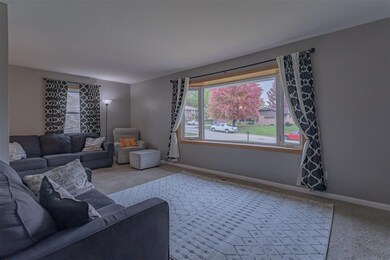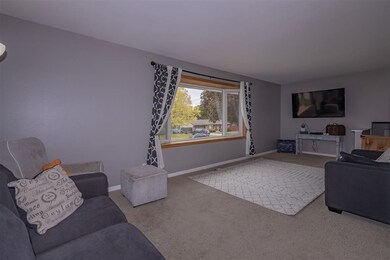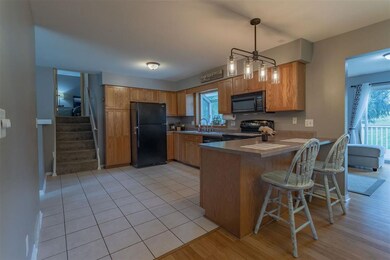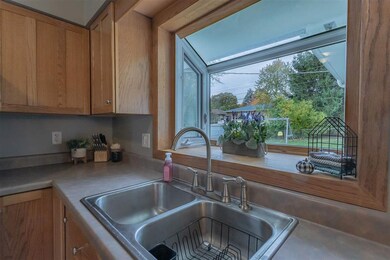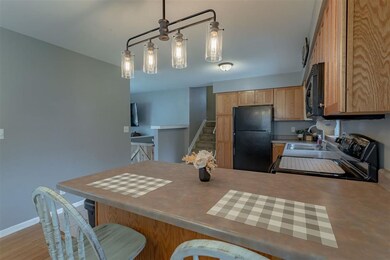
921 Lexington Way Rockford, IL 61108
Estimated Value: $175,000 - $223,000
Highlights
- Deck
- Wood Burning Fireplace
- 2-minute walk to Alpine Hills Adventure Park
- Central Air
About This Home
As of March 2021Enter this 3bed/1.5bath house and you can immediately appreciate the large foyer with full closet for all your seasonal gear. Take note of the upgrades on the main level; it features bamboo flooring throughout the kitchen, dining, and family rooms. Be sure to notice the upgraded wood kitchen cabinets, and -look!- a garden window (swoon!) Which do you prefer- to cozy up in the front of the family room fireplace, or to watch the four seasons through the large living room window? Both are great options here! Are you the savvy buyer who hates dealing with long staircases? No worries; this split level gives you plenty of room without the hassle of difficult stairs. Just up a short set of steps you will find a full bathroom, the master with half-bath, and two additional bedrooms. The sellers are offering a Home Warranty for the new owners' peace of mind. Come for a visit- you won't want to leave! Recreation lovers take note- Just down the road from Alpine park!
Last Listed By
Sarah Jay
Schulenburg Realty, Inc. License #475176158 Listed on: 02/11/2021
Home Details
Home Type
- Single Family
Est. Annual Taxes
- $3,340
Year Built
- 1972
Lot Details
- 8,712
Home Design
- Shingle Roof
- Siding
Interior Spaces
- Multi-Level Property
- Wood Burning Fireplace
- Window Treatments
- Basement Fills Entire Space Under The House
Kitchen
- Stove
- Gas Range
- Microwave
- Dishwasher
- Disposal
Bedrooms and Bathrooms
- 3 Bedrooms
Parking
- 1 Car Garage
- Garage Door Opener
- Driveway
Schools
- Maud E Johnson Elementary School
- Abraham Lincoln Middle School
- Rockford East High School
Utilities
- Central Air
- Heating System Uses Natural Gas
- Gas Water Heater
Additional Features
- Deck
- 8,712 Sq Ft Lot
Listing and Financial Details
- Home warranty included in the sale of the property
Ownership History
Purchase Details
Home Financials for this Owner
Home Financials are based on the most recent Mortgage that was taken out on this home.Purchase Details
Home Financials for this Owner
Home Financials are based on the most recent Mortgage that was taken out on this home.Similar Homes in Rockford, IL
Home Values in the Area
Average Home Value in this Area
Purchase History
| Date | Buyer | Sale Price | Title Company |
|---|---|---|---|
| Reh Poe | $123,000 | None Listed On Document | |
| Pyfer Jerry E | $70,000 | Servicelink |
Mortgage History
| Date | Status | Borrower | Loan Amount |
|---|---|---|---|
| Open | Reh Poe | $97,600 | |
| Previous Owner | Pyfer Jerry E | $64,345 |
Property History
| Date | Event | Price | Change | Sq Ft Price |
|---|---|---|---|---|
| 03/31/2021 03/31/21 | Sold | $123,000 | +2.6% | $87 / Sq Ft |
| 02/13/2021 02/13/21 | Pending | -- | -- | -- |
| 02/11/2021 02/11/21 | For Sale | $119,900 | +71.3% | $85 / Sq Ft |
| 12/15/2014 12/15/14 | Sold | $70,000 | +6.2% | $50 / Sq Ft |
| 11/18/2014 11/18/14 | Pending | -- | -- | -- |
| 11/03/2014 11/03/14 | For Sale | $65,900 | -- | $47 / Sq Ft |
Tax History Compared to Growth
Tax History
| Year | Tax Paid | Tax Assessment Tax Assessment Total Assessment is a certain percentage of the fair market value that is determined by local assessors to be the total taxable value of land and additions on the property. | Land | Improvement |
|---|---|---|---|---|
| 2023 | $3,726 | $41,887 | $5,586 | $36,301 |
| 2022 | $3,592 | $37,439 | $4,993 | $32,446 |
| 2021 | $3,472 | $34,329 | $4,578 | $29,751 |
| 2020 | $3,401 | $32,453 | $4,328 | $28,125 |
| 2019 | $3,340 | $30,931 | $4,125 | $26,806 |
| 2018 | $3,637 | $28,396 | $3,888 | $24,508 |
| 2017 | $3,142 | $27,176 | $3,721 | $23,455 |
| 2016 | $3,122 | $26,666 | $3,651 | $23,015 |
| 2015 | $4,079 | $26,666 | $3,651 | $23,015 |
| 2014 | $4,099 | $33,202 | $4,557 | $28,645 |
Agents Affiliated with this Home
-

Seller's Agent in 2021
Sarah Jay
Schulenburg Realty, Inc.
-
Halina Borowski
H
Buyer's Agent in 2021
Halina Borowski
Gambino Realtors
(815) 621-8507
24 Total Sales
-
Bob Lembkey

Seller's Agent in 2014
Bob Lembkey
Berkshire Hathaway HomeServices Crosby Starck Real Estate
(815) 494-1136
12 Total Sales
-
Brad Marinelli

Buyer's Agent in 2014
Brad Marinelli
DICKERSON & NIEMAN
(815) 540-7793
74 Total Sales
Map
Source: NorthWest Illinois Alliance of REALTORS®
MLS Number: 202100325
APN: 12-29-327-010
- 919 Parkside Dr
- 1103 Shenandoah Ave
- 1108 Lexington Way
- 1010 Woodland Dr
- 504 Parkside Dr
- 722 Hawthorne Ave
- 3819 15th Ave
- 903 Peter Ave
- 1421 Widergren Dr
- 1807 Eastmoreland Ave
- 112 Dawn Ave
- 616 29th St
- 1615 Warren Rd
- 616 28th St
- 417 27th St
- 614 Woodridge Dr
- 2108 Idaho Pkwy
- 1907 Arizona Ave
- 1408 24th St
- 3238 Carolina Ave
- 921 Lexington Way
- 929 Lexington Way
- 915 Lexington Way
- 933 Lexington Way
- 912 Kingsway Ave
- 918 Kingsway Ave
- 924 Kingsway Ave
- 924 Lexington Way
- 928 Lexington Way
- 939 Lexington Way
- 918 Lexington Way
- 904 Kingsway Ave
- 932 Lexington Way
- 4204 Dempster Ave
- 910 Lexington Way
- 4304 Dempster Ave
- 4215 Dempster Ave
- 923 Shenandoah Ave
- 915 Kingsway Ave
- 927 Shenandoah Ave
