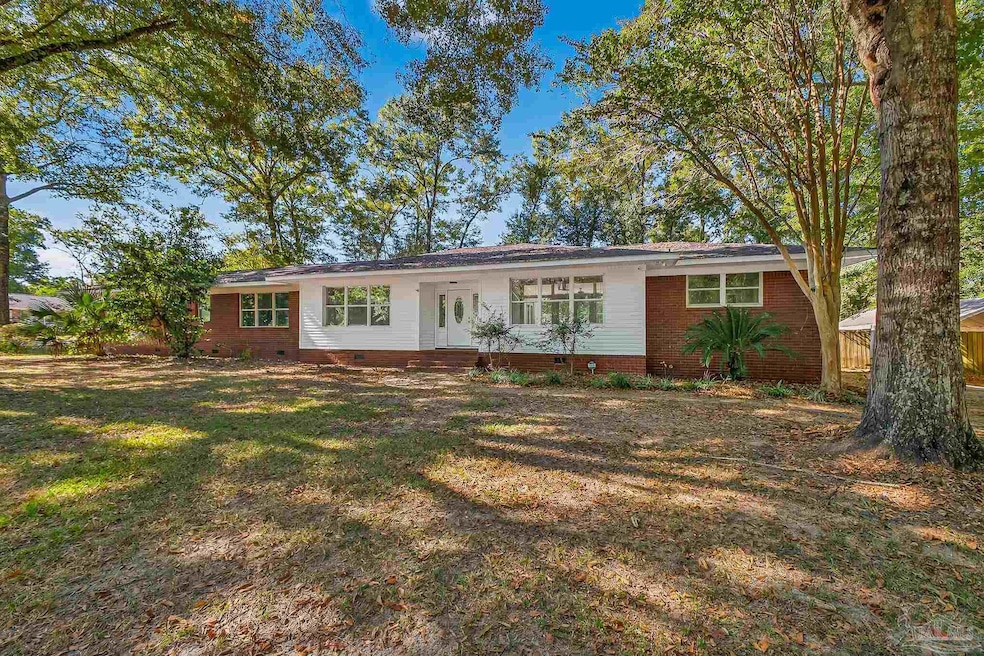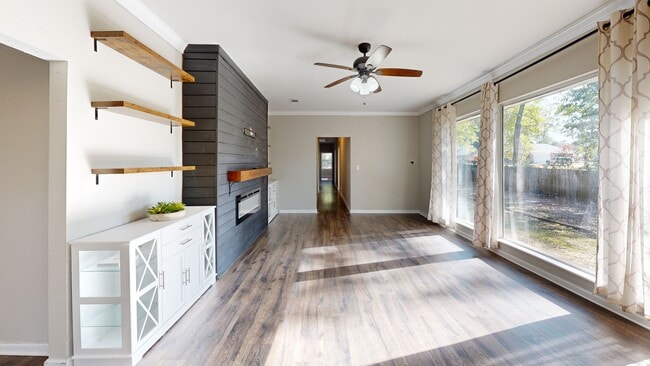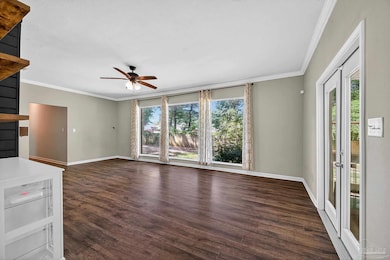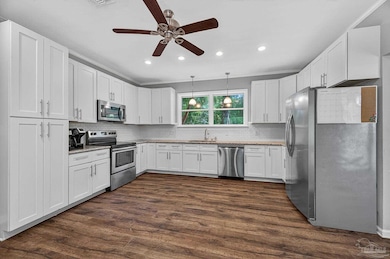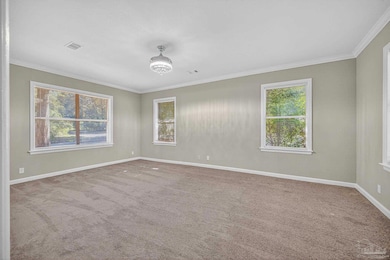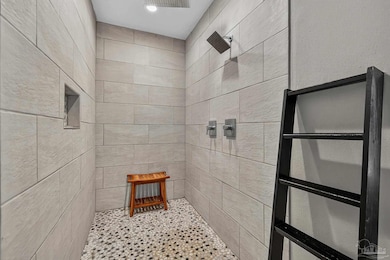
921 Lisa Hill Dr Cantonment, FL 32533
Estimated payment $1,912/month
Highlights
- RV Access or Parking
- Corner Lot
- No HOA
- Updated Kitchen
- Granite Countertops
- Game Room
About This Home
Welcome to 921 Lisa Hill Dr — Spacious, Updated, and Move-In Ready! This beautifully maintained home blends comfort, character, and modern updates across 2,829 sq ft of living space. Featuring 3 bedrooms, 2 full baths, 2 half baths, and a versatile office that can easily serve as a 4th bedroom or flex space, it offers plenty of room for everyone. Inside, you’ll find fresh paint in the bedrooms and hallway, along with brand-new carpet for a clean, move-in-ready feel. The inviting living area showcases laminate wood flooring, crown molding, and natural light that fills every corner. A formal dining room flows effortlessly into the living space — perfect for family gatherings or game nights. The dedicated office includes its own half bath, ideal for remote work or guests. The kitchen is both stylish and functional, featuring soft-close shaker cabinets, granite countertops, subway tile backsplash, stainless steel appliances, and a convenient half bath nearby. The spacious primary suite offers a walk-in closet and a beautifully updated bath with a rain-head shower that feels like a private retreat. Step outside to a backyard built for entertaining. Covered deck overlooks the fully fenced yard, complete with a fire pit, storage shed, RV parking, chicken coop, and even an outdoor movie-theater setup for evenings under the stars. With a 2019 roof and HVAC, no HOA, and a generous 0.38-acre corner lot, this home combines peace of mind with unbeatable value. Don’t miss your opportunity to own this one-of-a-kind property. Schedule your private showing today and discover why 921 Lisa Hill Dr is the perfect place to call home.
Listing Agent
Better Homes And Gardens Real Estate Main Street Properties Listed on: 07/21/2025

Home Details
Home Type
- Single Family
Est. Annual Taxes
- $2,392
Year Built
- Built in 1980
Lot Details
- 0.38 Acre Lot
- Back Yard Fenced
- Corner Lot
Home Design
- Brick Exterior Construction
- Slab Foundation
- Composition Roof
Interior Spaces
- 2,829 Sq Ft Home
- 1-Story Property
- Crown Molding
- Ceiling Fan
- Fireplace
- Blinds
- Formal Dining Room
- Home Office
- Game Room
- Vinyl Flooring
Kitchen
- Updated Kitchen
- Breakfast Area or Nook
- Built-In Microwave
- ENERGY STAR Qualified Refrigerator
- Dishwasher
- Granite Countertops
Bedrooms and Bathrooms
- 3 Bedrooms
- Remodeled Bathroom
Parking
- 4 Parking Spaces
- 1 Carport Space
- Driveway
- RV Access or Parking
Outdoor Features
- Fire Pit
- Porch
Schools
- Jim Allen Elementary School
- Ransom Middle School
- Tate High School
Utilities
- Central Heating and Cooling System
- Baseboard Heating
- Electric Water Heater
- Septic Tank
Listing and Financial Details
- Assessor Parcel Number 141N316000021019
Community Details
Overview
- No Home Owners Association
- Gonzalez Park Subdivision
Amenities
- Game Room
Matterport 3D Tour
Floorplan
Map
Home Values in the Area
Average Home Value in this Area
Tax History
| Year | Tax Paid | Tax Assessment Tax Assessment Total Assessment is a certain percentage of the fair market value that is determined by local assessors to be the total taxable value of land and additions on the property. | Land | Improvement |
|---|---|---|---|---|
| 2024 | $2,392 | $217,516 | -- | -- |
| 2023 | $2,392 | $211,181 | $0 | $0 |
| 2022 | $2,334 | $205,031 | $0 | $0 |
| 2021 | $2,331 | $199,060 | $0 | $0 |
| 2020 | $2,266 | $196,312 | $0 | $0 |
| 2019 | $2,333 | $160,727 | $0 | $0 |
| 2018 | $2,257 | $152,035 | $0 | $0 |
| 2017 | $1,290 | $119,739 | $0 | $0 |
| 2016 | $1,278 | $117,277 | $0 | $0 |
| 2015 | $1,262 | $116,462 | $0 | $0 |
| 2014 | $1,253 | $115,538 | $0 | $0 |
Property History
| Date | Event | Price | List to Sale | Price per Sq Ft | Prior Sale |
|---|---|---|---|---|---|
| 11/07/2025 11/07/25 | Price Changed | $325,000 | -2.4% | $115 / Sq Ft | |
| 10/15/2025 10/15/25 | Price Changed | $333,000 | 0.0% | $118 / Sq Ft | |
| 10/15/2025 10/15/25 | For Sale | $333,000 | +2.5% | $118 / Sq Ft | |
| 10/05/2025 10/05/25 | Off Market | $324,900 | -- | -- | |
| 09/01/2025 09/01/25 | Price Changed | $324,900 | -3.0% | $115 / Sq Ft | |
| 08/20/2025 08/20/25 | Price Changed | $334,900 | -1.5% | $118 / Sq Ft | |
| 08/02/2025 08/02/25 | Price Changed | $339,900 | -2.6% | $120 / Sq Ft | |
| 07/23/2025 07/23/25 | Price Changed | $349,000 | +29.3% | $123 / Sq Ft | |
| 07/21/2025 07/21/25 | For Sale | $269,900 | +5.0% | $95 / Sq Ft | |
| 08/23/2019 08/23/19 | Sold | $257,000 | +1.2% | $91 / Sq Ft | View Prior Sale |
| 07/18/2019 07/18/19 | Price Changed | $254,000 | -1.9% | $90 / Sq Ft | |
| 06/25/2019 06/25/19 | Price Changed | $259,000 | -1.9% | $92 / Sq Ft | |
| 06/06/2019 06/06/19 | Price Changed | $264,000 | -2.1% | $93 / Sq Ft | |
| 05/19/2019 05/19/19 | For Sale | $269,800 | +112.4% | $95 / Sq Ft | |
| 04/06/2018 04/06/18 | Sold | $127,000 | -12.4% | $45 / Sq Ft | View Prior Sale |
| 03/22/2018 03/22/18 | Pending | -- | -- | -- | |
| 02/27/2018 02/27/18 | Price Changed | $144,900 | -6.5% | $51 / Sq Ft | |
| 01/02/2018 01/02/18 | For Sale | $154,900 | +22.0% | $55 / Sq Ft | |
| 12/30/2017 12/30/17 | Off Market | $127,000 | -- | -- | |
| 11/22/2017 11/22/17 | Price Changed | $154,900 | -3.1% | $55 / Sq Ft | |
| 08/30/2017 08/30/17 | Price Changed | $159,900 | -5.9% | $57 / Sq Ft | |
| 03/29/2017 03/29/17 | For Sale | $169,900 | -- | $60 / Sq Ft |
Purchase History
| Date | Type | Sale Price | Title Company |
|---|---|---|---|
| Warranty Deed | $257,000 | Attorney | |
| Special Warranty Deed | $127,000 | American Guardian Title | |
| Interfamily Deed Transfer | $49,000 | None Available |
Mortgage History
| Date | Status | Loan Amount | Loan Type |
|---|---|---|---|
| Open | $261,497 | New Conventional | |
| Previous Owner | $114,300 | Purchase Money Mortgage |
About the Listing Agent

Meet Samantha “Sam” Avila — Your Dedicated Realtor and Trusted Guide
Helping others isn’t just what I do — it’s who I am. As a proud U.S. Navy veteran, military spouse, and full-time Realtor with Better Homes and Gardens Main Street Properties, I bring a deep sense of service, loyalty, and hustle to every client I serve.
Real estate is more than a career to me — it’s a passion. I’m driven by the opportunity to help people navigate one of the biggest decisions of their lives with
Samantha's Other Listings
Source: Pensacola Association of REALTORS®
MLS Number: 668092
APN: 14-1N-31-6000-021-019
- 1057 Pauline St
- 420 Deerfoot Ln
- 616 Benjulyn Rd
- 449 Benjulyn Rd
- 200 Petty Dr
- 1430 Towhee Canyon Dr
- 700 S Highway 29
- 1458 Towhee Canyon Dr
- 2721 Avalon St
- 2680 Avalon St
- 746 Tate Rd
- 549 Tillage Dr
- 1347 Woodfield Dr
- 1516 7th Ave
- 2000 Winners Cir
- 1130 Oakridge Trail
- 3036 Woodbury Cir
- 1763 Brentco Rd
- 1825 Peace Terrace
- 1935 Winners Cir
- 2042 Hamilton Crossing Dr
- 2379 Kirkwood Dr
- 2549 Redford Dr
- 724 Hanley Downs Dr
- 2866 Pine Forest Rd Unit 5
- 2866 Pine Forest Rd Unit 3
- 1862 Finch Ln
- 196 Millet Cir
- 1813 Leigh Loop
- 11086 Chippewa Way
- 539 Evening Falls Dr
- 1584 Sawyers Ridge Cove
- 2527 Trailwood Dr
- 2511 Trailwood Dr
- 1052 Well Line Rd
- 1311 Jasper St
- 941 Spring Creek Cir
- 28 Easton St
- 9295 Ashland Ave
- 1559 W Nine Mile Rd
