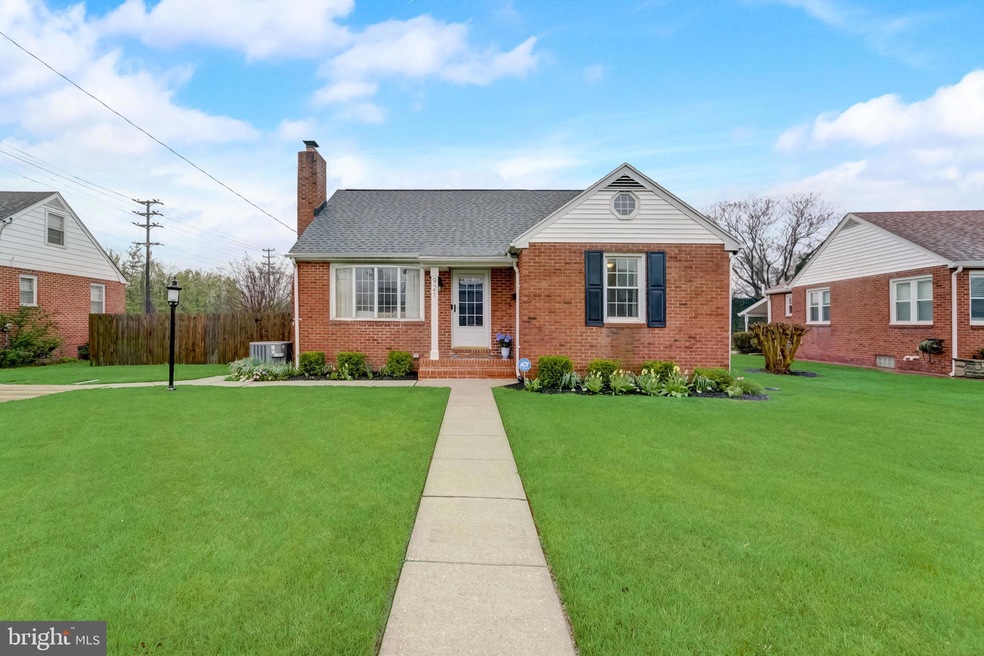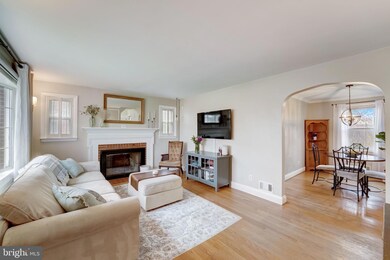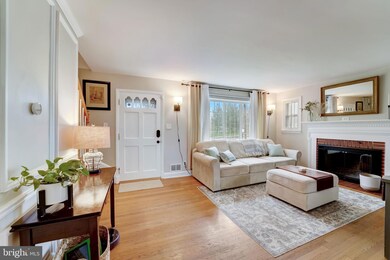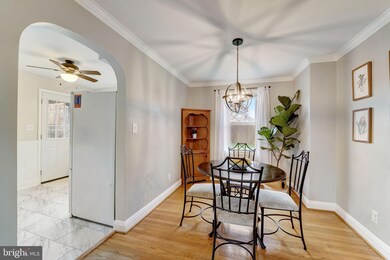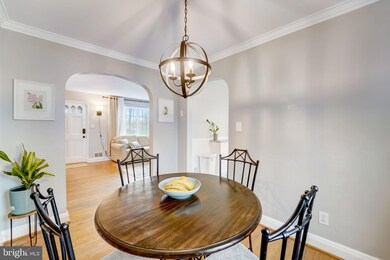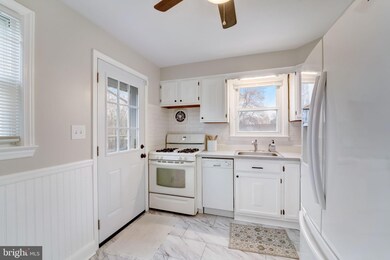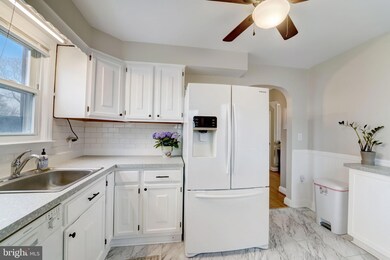
921 Lynvue Rd Linthicum Heights, MD 21090
Highlights
- In Ground Pool
- Traditional Floor Plan
- Main Floor Bedroom
- Cape Cod Architecture
- Wood Flooring
- Workshop
About This Home
As of April 2024Exceptional Properties. Exceptional Clients. Welcome to 921 Lynvue Road, a perfect blend of modern updates and timeless charm, an ideal home for comfortable living and entertaining. This brick Cape Cod with tons of amenities is the perfect place to call home! The main level boasts a large living room, kitchen, dining room, hardwood floors and crown molding, updated fixtures, countertops, a fully-renovated full bathroom, and two bedrooms. The upstairs is a large owner's bedroom with ample closet space. The finished basement offers a bar, entertaining area, half bathroom, and storage. The workshop walks out to the back yard, making it easy to do home projects! The backyard is the current owner's favorite part - a large .32 acre parcel, fully-fenced, with tons of usable yard space and an in-ground pool with its own fencing for safety and privacy. Get in before summer and enjoy your new oasis! **Extra peace of mind comes with many updates - Roof (2020), HVAC (2018), Hot Water Heater (2019) and new bathroom (2023)
Last Agent to Sell the Property
EXP Realty, LLC License #WVS240303311 Listed on: 04/05/2024

Home Details
Home Type
- Single Family
Est. Annual Taxes
- $3,321
Year Built
- Built in 1954
Lot Details
- 0.32 Acre Lot
- Property is in excellent condition
- Property is zoned R5
Home Design
- Cape Cod Architecture
- Brick Exterior Construction
- Permanent Foundation
Interior Spaces
- Property has 3 Levels
- Traditional Floor Plan
- Chair Railings
- Wainscoting
- Ceiling Fan
- Wood Burning Fireplace
- Window Treatments
- Family Room
- Living Room
- Dining Room
- Workshop
Kitchen
- Eat-In Country Kitchen
- Gas Oven or Range
- Range Hood
Flooring
- Wood
- Ceramic Tile
Bedrooms and Bathrooms
Laundry
- Laundry Room
- Dryer
- Washer
Partially Finished Basement
- Walk-Up Access
- Exterior Basement Entry
- Workshop
- Laundry in Basement
Parking
- 2 Parking Spaces
- 2 Driveway Spaces
- Off-Street Parking
Pool
- In Ground Pool
- Fence Around Pool
Outdoor Features
- Shed
- Brick Porch or Patio
Utilities
- Forced Air Heating and Cooling System
- Vented Exhaust Fan
- Natural Gas Water Heater
Community Details
- No Home Owners Association
- Lindale Heights Subdivision
Listing and Financial Details
- Tax Lot 2
- Assessor Parcel Number 020547611950908
Ownership History
Purchase Details
Home Financials for this Owner
Home Financials are based on the most recent Mortgage that was taken out on this home.Purchase Details
Home Financials for this Owner
Home Financials are based on the most recent Mortgage that was taken out on this home.Purchase Details
Similar Homes in Linthicum Heights, MD
Home Values in the Area
Average Home Value in this Area
Purchase History
| Date | Type | Sale Price | Title Company |
|---|---|---|---|
| Deed | $415,000 | Americas Title | |
| Deed | $415,000 | Old Republic National Title In | |
| Deed | $244,900 | Sage Title Group Llc | |
| Deed | -- | -- |
Mortgage History
| Date | Status | Loan Amount | Loan Type |
|---|---|---|---|
| Open | $290,500 | New Conventional | |
| Previous Owner | $271,900 | New Conventional | |
| Previous Owner | $240,463 | FHA |
Property History
| Date | Event | Price | Change | Sq Ft Price |
|---|---|---|---|---|
| 04/26/2024 04/26/24 | Sold | $415,000 | 0.0% | $181 / Sq Ft |
| 04/10/2024 04/10/24 | Pending | -- | -- | -- |
| 04/05/2024 04/05/24 | For Sale | $415,000 | +69.5% | $181 / Sq Ft |
| 10/19/2017 10/19/17 | Sold | $244,900 | -2.0% | $178 / Sq Ft |
| 09/09/2017 09/09/17 | Pending | -- | -- | -- |
| 08/23/2017 08/23/17 | Price Changed | $249,900 | -5.7% | $182 / Sq Ft |
| 08/01/2017 08/01/17 | For Sale | $265,000 | -- | $193 / Sq Ft |
Tax History Compared to Growth
Tax History
| Year | Tax Paid | Tax Assessment Tax Assessment Total Assessment is a certain percentage of the fair market value that is determined by local assessors to be the total taxable value of land and additions on the property. | Land | Improvement |
|---|---|---|---|---|
| 2024 | $3,666 | $288,900 | $0 | $0 |
| 2023 | $2,798 | $269,300 | $0 | $0 |
| 2022 | $710 | $249,700 | $129,900 | $119,800 |
| 2021 | $1,401 | $241,333 | $0 | $0 |
| 2020 | $648 | $232,967 | $0 | $0 |
| 2019 | $1,315 | $224,600 | $119,900 | $104,700 |
| 2018 | $2,260 | $222,867 | $0 | $0 |
| 2017 | $670 | $221,133 | $0 | $0 |
| 2016 | -- | $219,400 | $0 | $0 |
| 2015 | -- | $219,100 | $0 | $0 |
| 2014 | -- | $218,800 | $0 | $0 |
Agents Affiliated with this Home
-
Sara Wells O'Malley

Seller's Agent in 2024
Sara Wells O'Malley
EXP Realty, LLC
(304) 517-9323
2 in this area
116 Total Sales
-
Annie Balcerzak

Seller Co-Listing Agent in 2024
Annie Balcerzak
AB & Co Realtors, Inc.
(410) 627-8998
3 in this area
665 Total Sales
-
Janneth Enriquez-Miranda

Buyer's Agent in 2024
Janneth Enriquez-Miranda
Four Seasons Realty LLC
(703) 929-9797
2 in this area
169 Total Sales
-
Rose Chaffman - Silvers

Seller's Agent in 2017
Rose Chaffman - Silvers
Long & Foster
(410) 804-5603
24 Total Sales
-
Bob Chew

Buyer's Agent in 2017
Bob Chew
Samson Properties
(410) 995-9600
24 in this area
2,761 Total Sales
Map
Source: Bright MLS
MLS Number: MDAA2081066
APN: 05-476-11950908
- 709 Greentree Rd
- 908 Wanda Rd
- 103 S Midfield Rd
- 105 Juniper Cir
- 5737 Howard Dr
- 5722 Howard Dr
- 5721 Howard Dr
- 5725 Howard Dr
- 5716 Howard Dr
- 5716 Howard Dr
- 100 Homewood Rd
- 331 E Maple Rd
- 903 Hammonds Ln
- 6424 Saint Phillips Rd
- 1607 W Furnace Branch Rd
- 0 Laurel Rd
- 5 Mountain Rd
- 314 Elizabeth Ave
- 227 Elizabeth Ave
- 210 Coronet Dr
