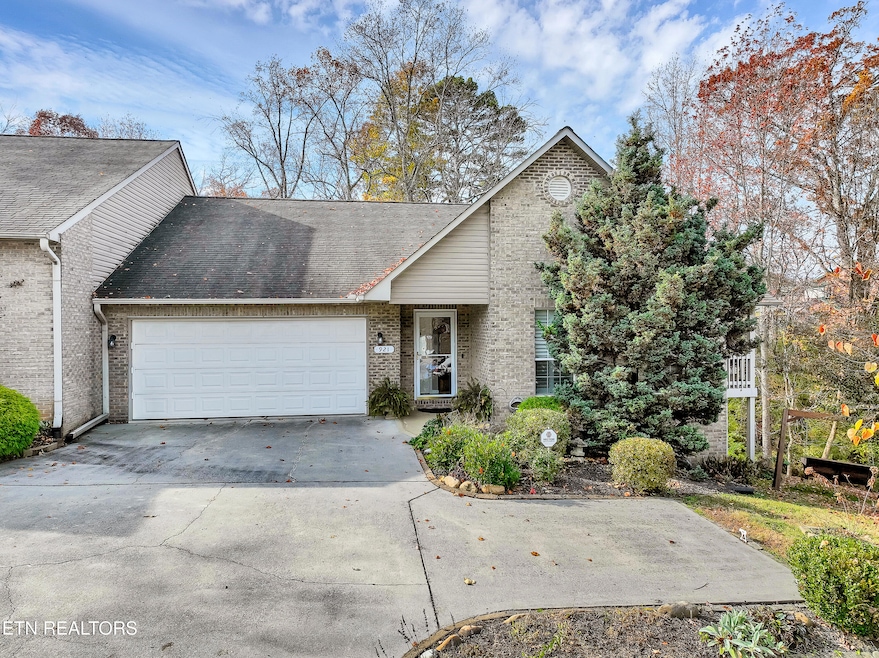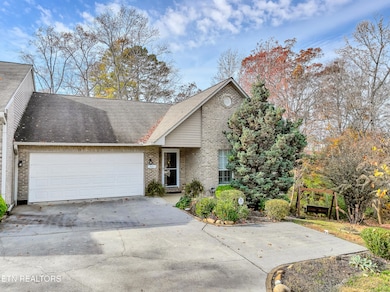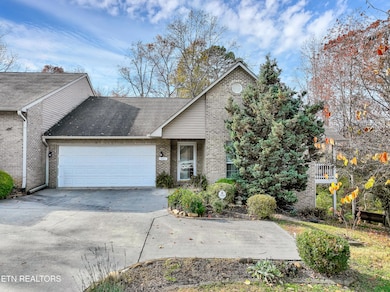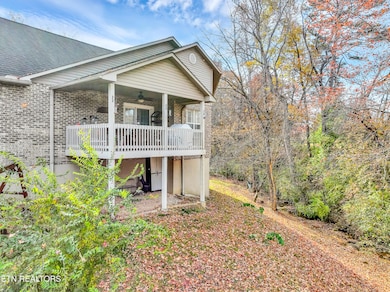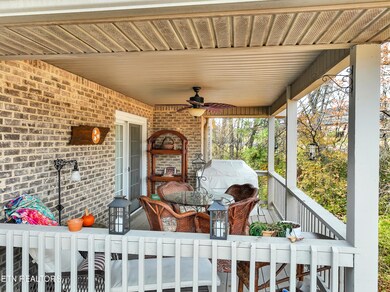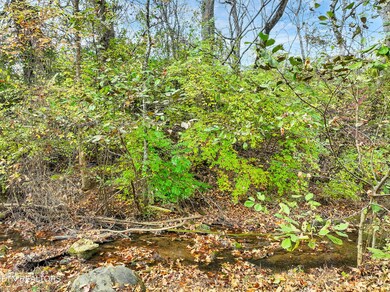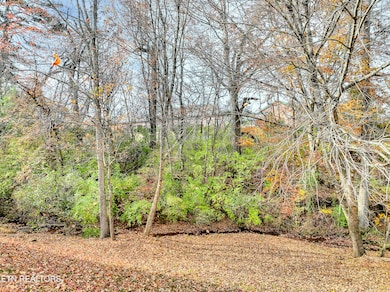921 Mercer Dr Maryville, TN 37801
Estimated payment $2,659/month
Highlights
- Deck
- Forest View
- Wooded Lot
- Sam Houston Elementary School Rated A
- Creek On Lot
- Traditional Architecture
About This Home
Welcome home to 921 Mercer Dr Maryville! This amazing Planned Unit Development is centrally located in town with quick access to shopping, banks, and entertainment. This unit boasts of many updates including paint throughout, kitchen counters, lights, sink and fixtures, & bathroom lights and fixtures. There is an oversized laundry room, 2 car garage, and a private side porch that overlooks a beautiful setting of your own creek and woods. However, the best opportunity and a key selling point is the unfinished, walk-out basement, which provides over 1500 sq ft of additional space and is already plumbed This makes it an ideal canvas for a custom design, such as an in-law suite for aging parents or for multigenerational living. Don't miss this unique opportunity. Schedule your showing today.
Home Details
Home Type
- Single Family
Est. Annual Taxes
- $2,741
Year Built
- Built in 2006
Lot Details
- 0.28 Acre Lot
- Wooded Lot
HOA Fees
- $65 Monthly HOA Fees
Parking
- 2 Car Attached Garage
- Parking Available
Home Design
- Traditional Architecture
- Brick Exterior Construction
- Vinyl Siding
- Rough-In Plumbing
Interior Spaces
- 1,549 Sq Ft Home
- Wired For Data
- Cathedral Ceiling
- Ceiling Fan
- Ventless Fireplace
- Great Room
- Storage
- Forest Views
- Unfinished Basement
- Walk-Out Basement
- Fire and Smoke Detector
Kitchen
- Self-Cleaning Oven
- Range
- Microwave
- Dishwasher
- Disposal
Flooring
- Wood
- Carpet
- Tile
Bedrooms and Bathrooms
- 2 Bedrooms
- Primary Bedroom on Main
- Walk-In Closet
- 2 Full Bathrooms
- Whirlpool Bathtub
- Walk-in Shower
Laundry
- Laundry Room
- Dryer
- Washer
Outdoor Features
- Creek On Lot
- Deck
- Covered Patio or Porch
Schools
- Foothills Elementary School
- Maryville Intermediate
- Maryville High School
Additional Features
- Handicap Accessible
- Central Heating and Cooling System
Community Details
- Association fees include grounds maintenance
- Worthington Subdivision
- Mandatory home owners association
Listing and Financial Details
- Assessor Parcel Number 067D D 050.01
Map
Home Values in the Area
Average Home Value in this Area
Tax History
| Year | Tax Paid | Tax Assessment Tax Assessment Total Assessment is a certain percentage of the fair market value that is determined by local assessors to be the total taxable value of land and additions on the property. | Land | Improvement |
|---|---|---|---|---|
| 2025 | -- | $88,700 | $0 | $0 |
| 2024 | $2,741 | $88,700 | $14,000 | $74,700 |
| 2023 | $1,331 | $88,700 | $14,000 | $74,700 |
| 2022 | $2,314 | $48,825 | $7,000 | $41,825 |
| 2021 | $2,314 | $48,825 | $7,000 | $41,825 |
| 2020 | $2,314 | $48,825 | $7,000 | $41,825 |
| 2019 | $2,314 | $48,825 | $7,000 | $41,825 |
| 2018 | $1,848 | $39,000 | $5,075 | $33,925 |
| 2017 | $1,848 | $39,000 | $5,075 | $33,925 |
| 2016 | $1,809 | $39,000 | $5,075 | $33,925 |
| 2015 | $1,685 | $39,000 | $5,075 | $33,925 |
| 2014 | $1,853 | $39,000 | $5,075 | $33,925 |
| 2013 | $1,853 | $42,900 | $0 | $0 |
Property History
| Date | Event | Price | List to Sale | Price per Sq Ft | Prior Sale |
|---|---|---|---|---|---|
| 11/17/2025 11/17/25 | For Sale | $449,000 | +149.6% | $290 / Sq Ft | |
| 11/30/2015 11/30/15 | Sold | $179,900 | -- | $116 / Sq Ft | View Prior Sale |
Purchase History
| Date | Type | Sale Price | Title Company |
|---|---|---|---|
| Warranty Deed | -- | -- | |
| Warranty Deed | $179,900 | -- | |
| Deed | $199,000 | -- |
Mortgage History
| Date | Status | Loan Amount | Loan Type |
|---|---|---|---|
| Previous Owner | $160,673 | FHA |
Source: East Tennessee REALTORS® MLS
MLS Number: 1322161
APN: 067D-D-050.01
- 918 Mercer Dr
- 2432 Hallerins Ct
- 2428 Hallerins Ct
- 918 Thunder Creek Dr
- 845 Quietlands Dr
- 953 Elsborn Ridge Rd
- 1037 Ruscello Dr
- 125 Bellas Way
- 4868 Masters Dr
- 4915 Masters Dr
- 816 Copperwood Ln
- 971 Norwood Village Ln
- 367 Alnwick Dr
- 718 Rindlewood Ln
- 702 Rindlewood Ln
- 2101 Morganton Rd
- 4411 Legends Way Unit I
- 4126 Legends Way
- 3916 Legends Way
- 1074 St Johns Dr
- 2425 Hallerins Ct
- 1033 Ruscello Dr
- 1019 Beech Tree Cove
- 100 Enterprise Way
- 1000 Infinity Dr
- 2114 Post Oak Ln
- 1000 Bridgeway Dr
- 686 Bethany Ct
- 1007 Huntington Place Dr
- 2805 Big Bend Dr
- 1516 Mountain Quail Cir
- 100 Vintage Alcoa Way
- 100 Hamilton Ridge Dr
- 1512 Valley Breeze Cir
- 109 Circle Dr Unit 117
- 822 McCammon Ave
- 121 Stanley Ave Unit 127
- 1822 Hunters Hill Blvd
- 2713 Montvale Rd Unit 2713
- 841 Sevierville Rd Unit Several
