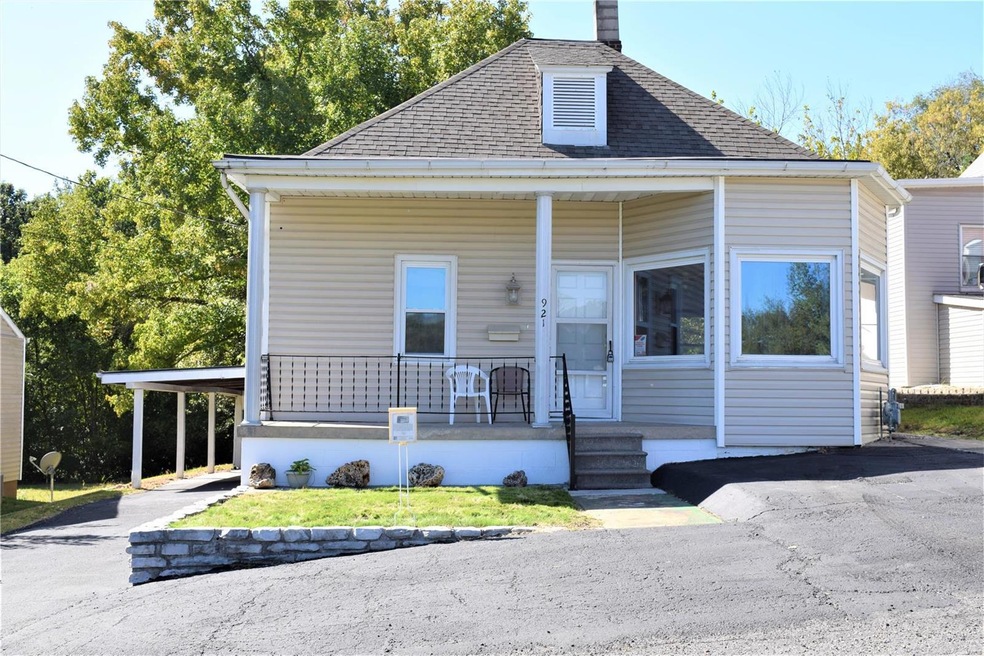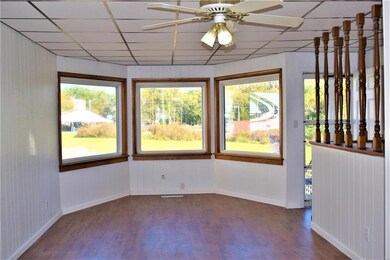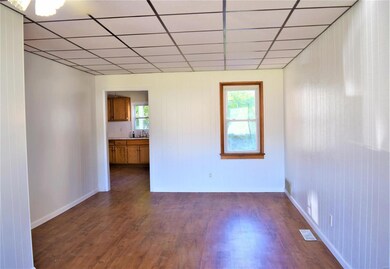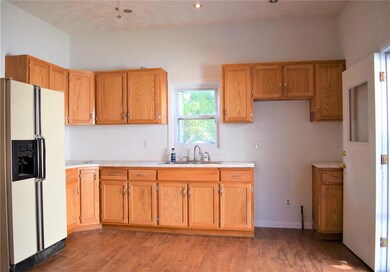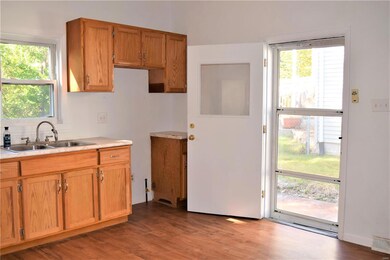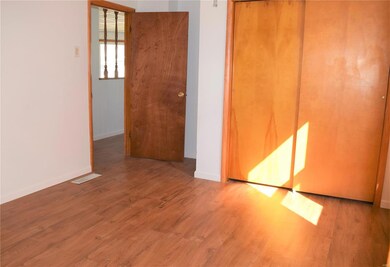
921 N 1st St Swansea, IL 62226
Highlights
- Traditional Architecture
- Covered patio or porch
- Cul-De-Sac
- Backs to Trees or Woods
- Formal Dining Room
- Shed
About This Home
As of December 2020Remodeled 3 bedroom, 2 bath, 1600 finished square foot home on private street. Large open living room with bay, spacious dining room and eat in kitchen. Access to side patio with additional covered patio on rear of home to enjoy the wooded rear yard. Master bedroom has access to over sized main floor bath, second bedroom provides a full wall, triple closet.
Lower level offers huge third bedroom, 3/4 bath, family room and hobby area. Unfinished mechanical room offers ample storage or room to finish your work from home space. Convenient to downtown Belleville, Metrolink, Scott Air Force Base with Hwy access for St. Louis commute.
Listing broker has attempted to offer accurate data and information is deemed reliable but not guaranteed.
Last Agent to Sell the Property
Strano & Associates License #471002265 Listed on: 10/01/2020
Last Buyer's Agent
Christopher Mitchell
Strano & Associates License #471002789
Home Details
Home Type
- Single Family
Est. Annual Taxes
- $2,713
Year Built
- Built in 1956
Lot Details
- 7,841 Sq Ft Lot
- Lot Dimensions are 50x157.08
- Cul-De-Sac
- Level Lot
- Backs to Trees or Woods
Home Design
- Traditional Architecture
- Vinyl Siding
Interior Spaces
- 1-Story Property
- Formal Dining Room
- Fire and Smoke Detector
- Gas Oven or Range
Bedrooms and Bathrooms
Basement
- Basement Fills Entire Space Under The House
- Basement Ceilings are 8 Feet High
Parking
- 1 Carport Space
- Off-Street Parking
Outdoor Features
- Covered patio or porch
- Shed
Schools
- Belleville Dist 118 Elementary And Middle School
- Belleville High School-West
Utilities
- Cooling System Powered By Gas
- Forced Air Heating System
- Heating System Uses Gas
- Gas Water Heater
Listing and Financial Details
- Assessor Parcel Number 08-21.0-217-016
Ownership History
Purchase Details
Home Financials for this Owner
Home Financials are based on the most recent Mortgage that was taken out on this home.Purchase Details
Home Financials for this Owner
Home Financials are based on the most recent Mortgage that was taken out on this home.Purchase Details
Purchase Details
Home Financials for this Owner
Home Financials are based on the most recent Mortgage that was taken out on this home.Similar Home in Swansea, IL
Home Values in the Area
Average Home Value in this Area
Purchase History
| Date | Type | Sale Price | Title Company |
|---|---|---|---|
| Warranty Deed | $82,500 | Professional T&E Corp | |
| Special Warranty Deed | $12,500 | Attorneys Title | |
| Foreclosure Deed | -- | Attorney | |
| Warranty Deed | $73,000 | First Am Title Midwest Title |
Mortgage History
| Date | Status | Loan Amount | Loan Type |
|---|---|---|---|
| Open | $6,043 | New Conventional | |
| Closed | $5,852 | New Conventional | |
| Open | $81,005 | FHA | |
| Previous Owner | $73,000 | Purchase Money Mortgage |
Property History
| Date | Event | Price | Change | Sq Ft Price |
|---|---|---|---|---|
| 12/18/2020 12/18/20 | Sold | $82,500 | -8.2% | $52 / Sq Ft |
| 12/18/2020 12/18/20 | Pending | -- | -- | -- |
| 10/01/2020 10/01/20 | For Sale | $89,900 | +619.2% | $56 / Sq Ft |
| 09/30/2019 09/30/19 | Sold | $12,500 | -16.1% | $11 / Sq Ft |
| 09/01/2019 09/01/19 | Pending | -- | -- | -- |
| 08/29/2019 08/29/19 | Price Changed | $14,900 | 0.0% | $13 / Sq Ft |
| 08/29/2019 08/29/19 | For Sale | $14,900 | +19.2% | $13 / Sq Ft |
| 08/27/2019 08/27/19 | Off Market | $12,500 | -- | -- |
| 08/02/2019 08/02/19 | For Sale | $27,500 | 0.0% | $24 / Sq Ft |
| 07/30/2019 07/30/19 | Price Changed | $27,500 | -8.0% | $24 / Sq Ft |
| 05/08/2019 05/08/19 | Pending | -- | -- | -- |
| 04/01/2019 04/01/19 | Price Changed | $29,900 | -18.1% | $26 / Sq Ft |
| 03/05/2019 03/05/19 | For Sale | $36,500 | -- | $32 / Sq Ft |
Tax History Compared to Growth
Tax History
| Year | Tax Paid | Tax Assessment Tax Assessment Total Assessment is a certain percentage of the fair market value that is determined by local assessors to be the total taxable value of land and additions on the property. | Land | Improvement |
|---|---|---|---|---|
| 2023 | $2,713 | $28,905 | $4,695 | $24,210 |
| 2022 | $2,491 | $26,022 | $4,227 | $21,795 |
| 2021 | $2,399 | $24,057 | $3,908 | $20,149 |
| 2020 | $2,331 | $22,750 | $3,696 | $19,054 |
| 2019 | $2,401 | $23,172 | $3,701 | $19,471 |
| 2018 | $2,347 | $22,671 | $3,621 | $19,050 |
| 2017 | $1,714 | $22,512 | $3,596 | $18,916 |
| 2016 | $1,687 | $22,034 | $3,520 | $18,514 |
| 2014 | $1,712 | $24,517 | $5,142 | $19,375 |
| 2013 | $1,744 | $24,868 | $5,216 | $19,652 |
Agents Affiliated with this Home
-
Charlene Brennan

Seller's Agent in 2020
Charlene Brennan
Strano & Associates
(618) 691-9120
92 in this area
130 Total Sales
-
C
Buyer's Agent in 2020
Christopher Mitchell
Strano & Associates
(618) 910-8498
-
Bill Buckentin
B
Seller's Agent in 2019
Bill Buckentin
Buck-Lo Real Estate
(618) 295-2140
2 in this area
13 Total Sales
Map
Source: MARIS MLS
MLS Number: MIS20062867
APN: 08-21.0-217-016
- 204 Gilbert St
- 224 Brackett St
- 213 Brackett St
- 244 Brackett St
- 320 Pleasant Hill Dr
- 503 N 3rd St
- 320 Lebanon Ave
- 616 N Church St
- 917 N Church St
- 301 N 1st St
- 1206 Kinsella Ave
- 911 Bristow St
- 302 N High St
- 400 N 6th St
- 820 N Charles St
- 1509 Helen St
- 1213 Kinsella Ave
- 226 N 8th St
- 811 Lebanon Ave
- 820 Lebanon Ave
