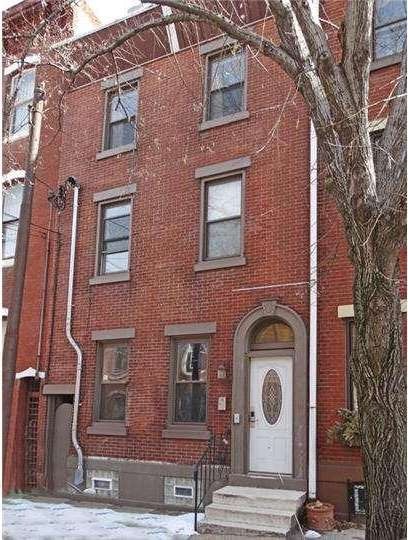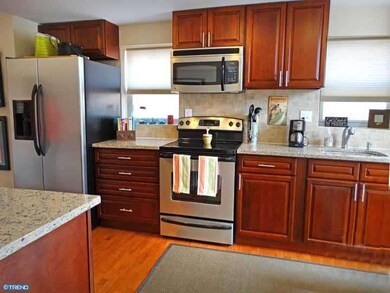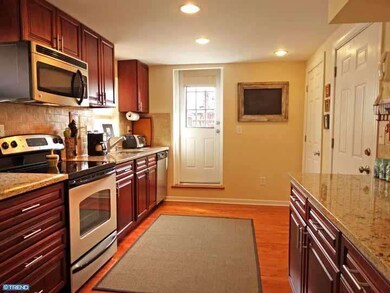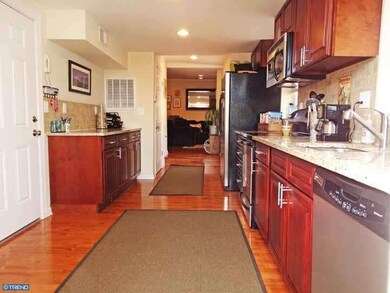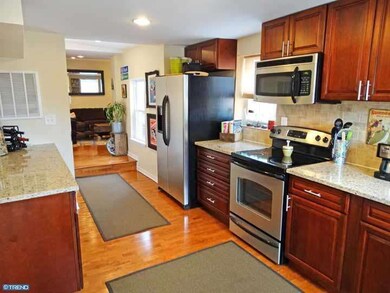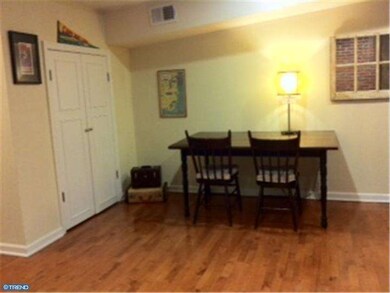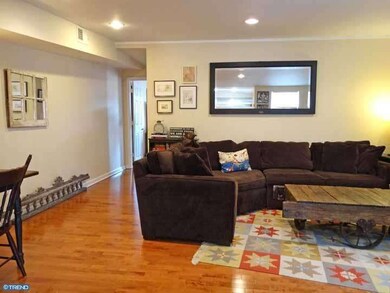
921 N 4th St Unit 3 Philadelphia, PA 19123
Northern Liberties NeighborhoodEstimated Value: $254,000 - $305,442
Highlights
- 0.1 Acre Lot
- Wood Flooring
- Living Room
- Traditional Architecture
- Butlers Pantry
- 1-minute walk to Orianna Hill Park
About This Home
As of April 2014OPEN HOUSE CANCELLED - OPEN HOUSE CANCELLED. This perfectly renovated Northern Liberties condo is move-in ready--everything's been done for you! Within walking distance of the shops and restaurants. Walk through the security coded front door of this lovely brick building to the 3rd floor unit, which has sweeping views off the back deck. The entire space has beautiful real hardwood floors. Living room/Kitchen has modern open floor plan perfect for entertaining. Exposed brick in both Living area and Bedroom adds to the charm and warmth of this special home. Updated Kitchen features granite counters and stainless steel appliances. A door to the balcony just off the Kitchen increases the options for outdoor living, grilling, relaxing or entertaining. Bedroom features walk-in closet, exposed brick and beautiful hardwood floors. All the windows allow the sunlight to fill the home with a bright, natural light. A wonderful, private home! Very low condo fees and the tax abatement goes through 2018. Close to public transportation for easy access into Center City.
Last Agent to Sell the Property
BHHS Fox & Roach-Chestnut Hill License #RS306025 Listed on: 03/10/2014

Townhouse Details
Home Type
- Townhome
Est. Annual Taxes
- $2,470
Year Built
- Built in 1915 | Remodeled in 2008
Lot Details
- 4,356 Sq Ft Lot
- Lot Dimensions are 25 x 75
- Property is in good condition
HOA Fees
- $112 Monthly HOA Fees
Parking
- On-Street Parking
Home Design
- Traditional Architecture
- Flat Roof Shape
- Brick Exterior Construction
- Stone Foundation
Interior Spaces
- 727 Sq Ft Home
- Property has 3 Levels
- Living Room
- Wood Flooring
- Laundry on main level
Kitchen
- Butlers Pantry
- Self-Cleaning Oven
- Dishwasher
- Disposal
Bedrooms and Bathrooms
- 1 Bedroom
- En-Suite Primary Bedroom
- 1 Full Bathroom
Basement
- Basement Fills Entire Space Under The House
- Exterior Basement Entry
Utilities
- Central Air
- Heating Available
- 100 Amp Service
- Electric Water Heater
- Cable TV Available
Listing and Financial Details
- Tax Lot 220
- Assessor Parcel Number 888500336
Community Details
Overview
- $318 Other One-Time Fees
Pet Policy
- Pets allowed on a case-by-case basis
Ownership History
Purchase Details
Home Financials for this Owner
Home Financials are based on the most recent Mortgage that was taken out on this home.Purchase Details
Similar Homes in Philadelphia, PA
Home Values in the Area
Average Home Value in this Area
Purchase History
| Date | Buyer | Sale Price | Title Company |
|---|---|---|---|
| Encarnacion Jillian | $235,000 | None Available | |
| Mcgeehan Corey | $233,000 | None Available |
Mortgage History
| Date | Status | Borrower | Loan Amount |
|---|---|---|---|
| Open | Encarnacion Jillian | $223,250 |
Property History
| Date | Event | Price | Change | Sq Ft Price |
|---|---|---|---|---|
| 04/30/2014 04/30/14 | Sold | $235,000 | 0.0% | $323 / Sq Ft |
| 03/14/2014 03/14/14 | Pending | -- | -- | -- |
| 03/10/2014 03/10/14 | For Sale | $235,000 | -- | $323 / Sq Ft |
Tax History Compared to Growth
Tax History
| Year | Tax Paid | Tax Assessment Tax Assessment Total Assessment is a certain percentage of the fair market value that is determined by local assessors to be the total taxable value of land and additions on the property. | Land | Improvement |
|---|---|---|---|---|
| 2025 | $3,597 | $269,800 | $40,400 | $229,400 |
| 2024 | $3,597 | $269,800 | $40,400 | $229,400 |
| 2023 | $3,597 | $257,000 | $38,500 | $218,500 |
| 2022 | $3,270 | $257,000 | $38,500 | $218,500 |
| 2021 | $3,270 | $0 | $0 | $0 |
| 2020 | $1,190 | $0 | $0 | $0 |
| 2019 | $1,134 | $0 | $0 | $0 |
| 2018 | $1,102 | $0 | $0 | $0 |
| 2017 | $1,102 | $0 | $0 | $0 |
| 2016 | -- | $0 | $0 | $0 |
| 2015 | -- | $0 | $0 | $0 |
| 2014 | -- | $184,300 | $18,430 | $165,870 |
| 2012 | -- | $23,264 | $1,536 | $21,728 |
Agents Affiliated with this Home
-
Kathy Maron

Seller's Agent in 2014
Kathy Maron
BHHS Fox & Roach
(610) 420-9988
49 Total Sales
-
Robert Synder
R
Buyer's Agent in 2014
Robert Synder
Space & Company
(609) 602-9334
4 Total Sales
Map
Source: Bright MLS
MLS Number: 1002835302
APN: 888500336
- 850 N 4th St Unit 2
- 941 N 4th St
- 904 N 3rd St Unit A
- 949 N Orianna St
- 316 W Wildey St
- 1003 N Orianna St Unit A
- 824 N Orianna St
- 304 W Wildey St
- 821 N 4th St
- 1014 N 4th St
- 1014 N 4th St Unit 3
- 1014 N 4th St Unit 2
- 825 N Orkney St
- 901 N 5th St
- 1012 N 3rd St
- 832 N 3rd St Unit 7
- 839 N 3rd St
- 813 N Orianna St Unit A
- 1005 N 3rd St Unit C
- 912 N American St
- 921 N 4th St Unit 3
- 921 N 4th St Unit 2ND FL
- 921 N 4th St Unit 1F
- 921 N 4th St Unit 3RD FL
- 921 N 4th St Unit 1ST FL
- 921 N 4th St Unit 2
- 921 N 4th St Unit 1
- 923 N 4th St
- 919 N 4th St
- 917 N 4th St
- 925 N 4th St
- 913 N 4th St Unit 15
- 927 N 4th St
- 929 N 4th St
- 932 N Orianna St
- 926 N Orianna St
- 924 N Orianna St
- 928 N Orianna St
- 931 N 4th St
- 930 N Orianna St
