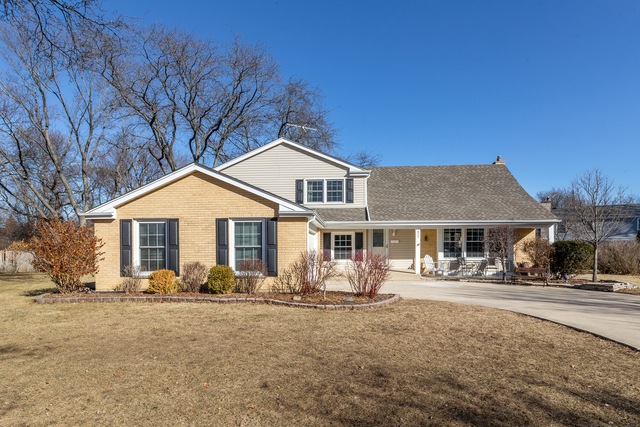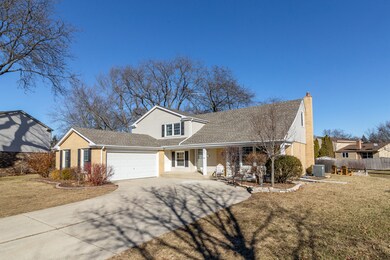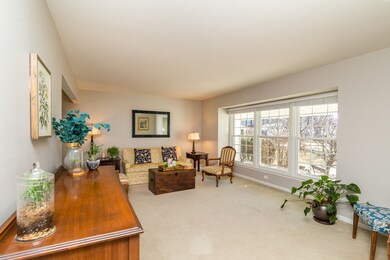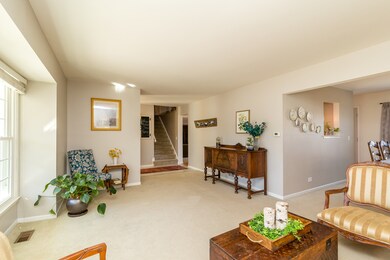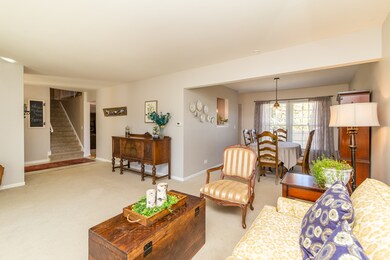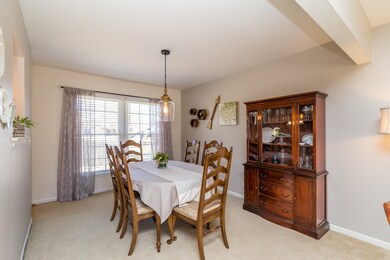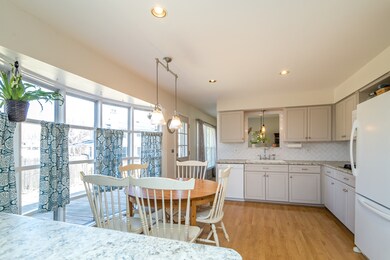
921 N Fairway Ct Palatine, IL 60067
Reseda NeighborhoodEstimated Value: $575,000 - $671,000
Highlights
- Deck
- Recreation Room
- First Floor Utility Room
- Palatine High School Rated A
- Den
- 4-minute walk to Cherrywood Park
About This Home
As of April 2018Beautiful and sprawling light-flooded single-family home on a quarter acre of land. Situated in Reseda West, this home offers 5 bedrooms and 2.1 bathrooms, with many updates (kitchen and roof in 2013, new deck, fire pit, and carpet). Home features include: bright eat-in kitchen with tons of cabinet/counter space, double oven, dishwasher, and gorgeous bay window overlooking a sweet yard. Big family room with brick fireplace. Updated baths. Functional mud room with side-by-side washer/dryer. Massive playroom/rec room upstairs and a full finished basement with room for entertaining there, too. Attached 2 car garage, w/ big driveway. Great backyard w/ fire pit, covered patio, newer deck, and plenty of grass for lawn games. Perfect location: walk to Palatine trail & Mariano's, near golf course, nature preserve, Metra (downtown in 45 mins) 53/90/290 expressways, Arlington race track, Woodfield Mall, IKEA, and much, much more.
Last Buyer's Agent
Ann Caruso
55 Places, LLC License #475158706
Home Details
Home Type
- Single Family
Est. Annual Taxes
- $11,842
Year Built
- 1969
Lot Details
- Cul-De-Sac
Parking
- Attached Garage
- Garage Door Opener
- Driveway
- Garage Is Owned
Home Design
- Brick Exterior Construction
- Slab Foundation
- Asphalt Shingled Roof
Interior Spaces
- Primary Bathroom is a Full Bathroom
- Den
- Recreation Room
- First Floor Utility Room
- Finished Basement
- Basement Fills Entire Space Under The House
Kitchen
- Breakfast Bar
- Double Oven
- Dishwasher
- Disposal
Laundry
- Dryer
- Washer
Outdoor Features
- Deck
- Patio
Utilities
- Forced Air Heating and Cooling System
- Heating System Uses Gas
- Lake Michigan Water
Listing and Financial Details
- Homeowner Tax Exemptions
Ownership History
Purchase Details
Home Financials for this Owner
Home Financials are based on the most recent Mortgage that was taken out on this home.Purchase Details
Home Financials for this Owner
Home Financials are based on the most recent Mortgage that was taken out on this home.Purchase Details
Purchase Details
Purchase Details
Home Financials for this Owner
Home Financials are based on the most recent Mortgage that was taken out on this home.Similar Homes in Palatine, IL
Home Values in the Area
Average Home Value in this Area
Purchase History
| Date | Buyer | Sale Price | Title Company |
|---|---|---|---|
| Macatangay James C | $392,000 | North American Title | |
| Watschke Joseph | $355,000 | Secure Title Llc | |
| Declar Sorrentino Jeanne Marie | -- | None Available | |
| Sorrentino Jeanne M | $460,000 | Pntn | |
| Trinh Tam H | $380,000 | Pntn |
Mortgage History
| Date | Status | Borrower | Loan Amount |
|---|---|---|---|
| Open | Macatangay James C | $300,300 | |
| Closed | Macatangay Rebecca D | $306,000 | |
| Closed | Macatangay James C | $313,600 | |
| Previous Owner | Watschke Christina | $179,700 | |
| Previous Owner | Watschke Joseph | $181,500 | |
| Previous Owner | Watschke Joseph | $183,700 | |
| Previous Owner | Watschke Joseph | $185,800 | |
| Previous Owner | Watschke Joseph | $186,551 | |
| Previous Owner | Watschke Joseph | $190,000 | |
| Previous Owner | Sorrentino Jeanne Marie | $250,000 | |
| Previous Owner | Trinh Tam H | $180,000 |
Property History
| Date | Event | Price | Change | Sq Ft Price |
|---|---|---|---|---|
| 04/23/2018 04/23/18 | Sold | $392,000 | -3.2% | $119 / Sq Ft |
| 03/06/2018 03/06/18 | Pending | -- | -- | -- |
| 03/01/2018 03/01/18 | Price Changed | $405,000 | -2.3% | $123 / Sq Ft |
| 02/13/2018 02/13/18 | Price Changed | $414,500 | -1.2% | $126 / Sq Ft |
| 02/06/2018 02/06/18 | For Sale | $419,500 | -- | $127 / Sq Ft |
Tax History Compared to Growth
Tax History
| Year | Tax Paid | Tax Assessment Tax Assessment Total Assessment is a certain percentage of the fair market value that is determined by local assessors to be the total taxable value of land and additions on the property. | Land | Improvement |
|---|---|---|---|---|
| 2024 | $11,842 | $40,000 | $10,081 | $29,919 |
| 2023 | $11,456 | $40,000 | $10,081 | $29,919 |
| 2022 | $11,456 | $40,000 | $10,081 | $29,919 |
| 2021 | $10,786 | $33,212 | $6,300 | $26,912 |
| 2020 | $10,625 | $33,212 | $6,300 | $26,912 |
| 2019 | $10,642 | $37,109 | $6,300 | $30,809 |
| 2018 | $10,463 | $37,105 | $5,670 | $31,435 |
| 2017 | $10,284 | $37,105 | $5,670 | $31,435 |
| 2016 | $9,813 | $37,105 | $5,670 | $31,435 |
| 2015 | $9,377 | $33,142 | $5,040 | $28,102 |
| 2014 | $9,280 | $33,142 | $5,040 | $28,102 |
| 2013 | $9,710 | $35,461 | $5,040 | $30,421 |
Agents Affiliated with this Home
-
John McGeown
J
Seller's Agent in 2018
John McGeown
High Fidelity Realty
(773) 314-6903
9 Total Sales
-
Brett Murphy

Seller Co-Listing Agent in 2018
Brett Murphy
High Fidelity Realty
(312) 728-7199
15 Total Sales
-

Buyer's Agent in 2018
Ann Caruso
55 Places, LLC
Map
Source: Midwest Real Estate Data (MRED)
MLS Number: MRD09850457
APN: 02-11-307-008-0000
- 924 N Topanga Dr
- 961 N Arrowhead Dr
- 1 Renaissance Place Unit 4PH
- 1 Renaissance Place Unit 3PH
- 1 Renaissance Place Unit 805
- 1 Renaissance Place Unit 1121
- 1 Renaissance Place Unit 1PH
- 1 Renaissance Place Unit 1013
- 1 Renaissance Place Unit 1115
- 1 Renaissance Place Unit 604
- 1 Renaissance Place Unit 1017
- 1 Renaissance Place Unit 414
- 945 N Stark Dr
- 623 N Benton St
- 915 N Saratoga Dr
- 403 E Amherst St
- 1139 N Thackeray Dr
- 129 W Brandon Ct Unit D33
- 464 N Benton St
- 1341 N Home Ct
- 921 N Fairway Ct
- 923 N Fairway Ct
- 910 N Marsha Dr
- 917 N Fairway Ct
- 912 N Marsha Dr
- 935 N Fairway Ct
- 862 N Marsha Dr
- 927 N Fairway Ct
- 913 N Fairway Ct
- 924 N Marsha Dr
- 943 N Fairway Dr
- 854 N Marsha Dr
- 909 N Fairway Ct
- 905 N Fairway Ct
- 938 N Marsha Dr
- 901 N Fairway Ct
- 320 E Carpenter Dr
- 907 N Marsha Dr
- 328 E Carpenter Dr
- 913 N Marsha Dr
