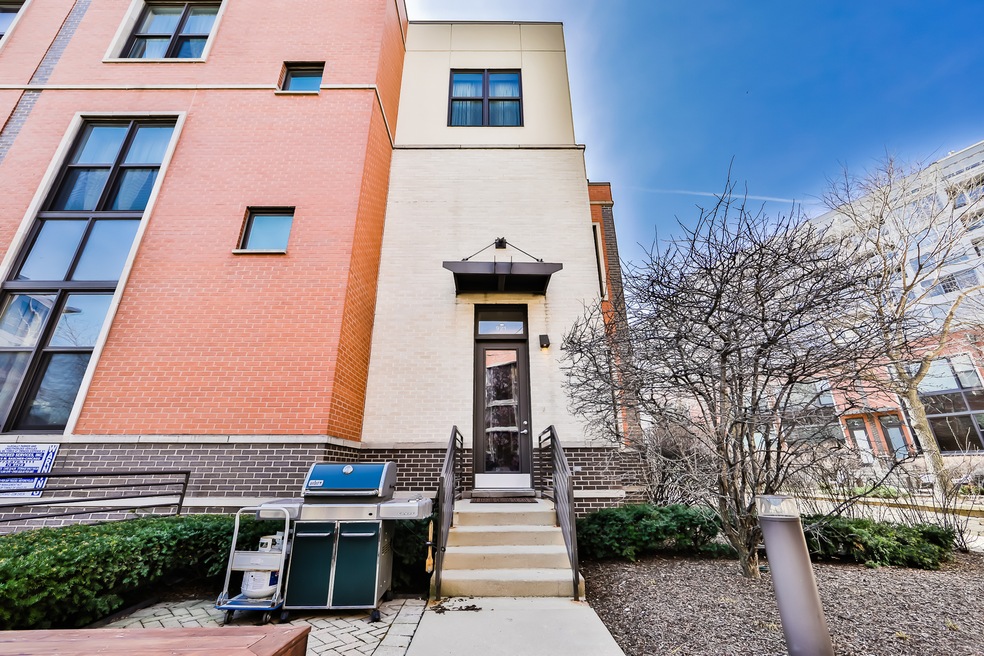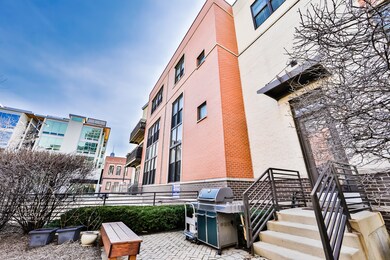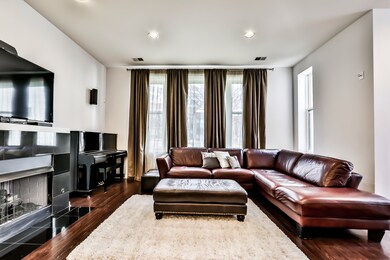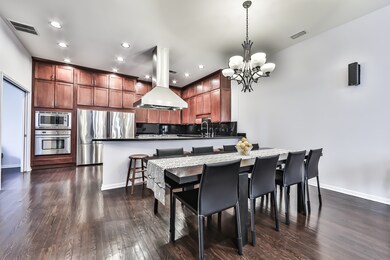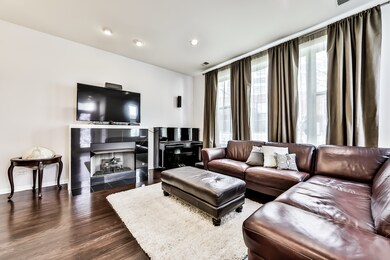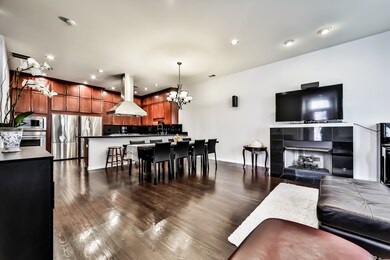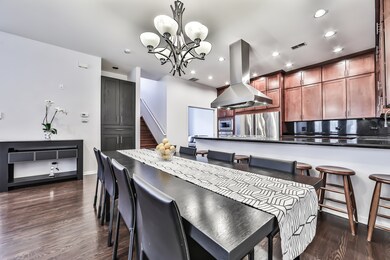
921 N Howe St Unit 921H Chicago, IL 60610
Goose Island NeighborhoodHighlights
- Landscaped Professionally
- Deck
- Corner Lot
- Lincoln Park High School Rated A
- Wood Flooring
- Den
About This Home
As of June 2019Stunning 4 bedroom, 3.1 bath all-brick townhome facing a beautiful, secluded 1 acre park in gated River Village community in River North! Largest floor plan end unit has spacious layout w/ hardwood floors, tall ceilings, gas fireplace, two private outdoor areas, & tons of natural light. Main level features bright living room, dedicated dining area, powder room, open kitchen, & large den/library. Gourmet kitchen features Fisher & Paykel stainless steel appliances, two full-sized refrigerators, dual dishwashers, striking cabinetry, granite, & large breakfast bar. Generous master suite with large walk-in closet, private bath w/ soaking tub, separate shower, & dual vanity. Second bedroom features walk-in closet & en suite bath. Top floor has two bedrooms, full bath, & large study w/ outdoor rooftop deck w/ breathtaking views, perfect for summer barbeques. Amazing location just steps to Target, Mariano's, CTA, dining, entertainment, & much more!
Last Agent to Sell the Property
Coldwell Banker Realty License #475159583 Listed on: 05/02/2019

Property Details
Home Type
- Condominium
Est. Annual Taxes
- $15,141
Year Built
- 2005
Lot Details
- East or West Exposure
- Fenced Yard
- Landscaped Professionally
HOA Fees
- $504 per month
Parking
- Detached Garage
- Heated Garage
- Garage Door Opener
- Parking Included in Price
- Garage Is Owned
Home Design
- Brick Exterior Construction
Interior Spaces
- Gas Log Fireplace
- Den
- Utility Room with Study Area
- Storage
- Wood Flooring
Kitchen
- Breakfast Bar
- Butlers Pantry
- Oven or Range
- Microwave
- High End Refrigerator
- Dishwasher
- Stainless Steel Appliances
- Disposal
Bedrooms and Bathrooms
- Primary Bathroom is a Full Bathroom
- Dual Sinks
- Soaking Tub
- Separate Shower
Laundry
- Dryer
- Washer
Outdoor Features
- Deck
- Patio
Utilities
- Forced Air Heating and Cooling System
- Heating System Uses Gas
- Lake Michigan Water
Additional Features
- North or South Exposure
- Property is near a bus stop
Listing and Financial Details
- Senior Tax Exemptions
- Homeowner Tax Exemptions
- Senior Freeze Tax Exemptions
Community Details
Amenities
- Common Area
Pet Policy
- Pets Allowed
Ownership History
Purchase Details
Home Financials for this Owner
Home Financials are based on the most recent Mortgage that was taken out on this home.Purchase Details
Home Financials for this Owner
Home Financials are based on the most recent Mortgage that was taken out on this home.Purchase Details
Home Financials for this Owner
Home Financials are based on the most recent Mortgage that was taken out on this home.Similar Homes in Chicago, IL
Home Values in the Area
Average Home Value in this Area
Purchase History
| Date | Type | Sale Price | Title Company |
|---|---|---|---|
| Warranty Deed | -- | Chicago Title | |
| Warranty Deed | $790,000 | Chicago Title | |
| Warranty Deed | $631,500 | Mgr Title |
Mortgage History
| Date | Status | Loan Amount | Loan Type |
|---|---|---|---|
| Previous Owner | $648,000 | New Conventional | |
| Previous Owner | $79,000 | Stand Alone Second | |
| Previous Owner | $632,000 | Adjustable Rate Mortgage/ARM | |
| Previous Owner | $69,700 | Credit Line Revolving | |
| Previous Owner | $500,000 | Fannie Mae Freddie Mac |
Property History
| Date | Event | Price | Change | Sq Ft Price |
|---|---|---|---|---|
| 02/14/2024 02/14/24 | Rented | $6,000 | 0.0% | -- |
| 02/06/2024 02/06/24 | For Rent | $6,000 | 0.0% | -- |
| 06/24/2019 06/24/19 | Sold | $790,000 | -1.1% | $304 / Sq Ft |
| 05/13/2019 05/13/19 | Pending | -- | -- | -- |
| 05/02/2019 05/02/19 | For Sale | $799,000 | -- | $307 / Sq Ft |
Tax History Compared to Growth
Tax History
| Year | Tax Paid | Tax Assessment Tax Assessment Total Assessment is a certain percentage of the fair market value that is determined by local assessors to be the total taxable value of land and additions on the property. | Land | Improvement |
|---|---|---|---|---|
| 2024 | $15,141 | $75,150 | $23,533 | $51,617 |
| 2023 | $14,760 | $71,762 | $21,037 | $50,725 |
| 2022 | $14,760 | $71,762 | $21,037 | $50,725 |
| 2021 | $13,225 | $71,761 | $21,036 | $50,725 |
| 2020 | $11,677 | $58,003 | $18,219 | $39,784 |
| 2019 | $11,469 | $63,258 | $18,219 | $45,039 |
| 2018 | $6,077 | $63,258 | $18,219 | $45,039 |
| 2017 | $6,507 | $48,057 | $14,423 | $33,634 |
| 2016 | $8,768 | $48,057 | $14,423 | $33,634 |
| 2015 | $6,562 | $48,057 | $14,423 | $33,634 |
| 2014 | $6,505 | $40,401 | $10,931 | $29,470 |
| 2013 | $6,528 | $40,401 | $10,931 | $29,470 |
Agents Affiliated with this Home
-

Seller's Agent in 2024
Michael Wade
Jameson Sotheby's Intl Realty
(312) 882-4530
9 in this area
54 Total Sales
-

Buyer's Agent in 2024
Carrie McCormick
@ Properties
(312) 961-4612
4 in this area
722 Total Sales
-

Seller's Agent in 2019
Michael Shin
Coldwell Banker Realty
(312) 475-3002
104 Total Sales
-

Seller Co-Listing Agent in 2019
Ian Schwartz
Coldwell Banker Realty
(860) 558-6836
1 in this area
200 Total Sales
-

Buyer's Agent in 2019
Sarah Langum
@ Properties
(312) 933-0045
35 Total Sales
Map
Source: Midwest Real Estate Data (MRED)
MLS Number: MRD10364824
APN: 17-04-322-022-1170
- 900 N Kingsbury St Unit 861
- 900 N Kingsbury St Unit 967
- 900 N Kingsbury St Unit 835
- 900 N Kingsbury St Unit 878
- 931 N Kingsbury St
- 933 N Kingsbury St
- 939 N Kingsbury St
- 1000 N Kingsbury St Unit 102
- 845 N Kingsbury St Unit 302
- 906 N Larrabee St Unit A
- 925 N Larrabee St Unit 4S
- 1008 N Larrabee St Unit 2S
- 1018 N Larrabee St Unit 5S
- 1018 N Larrabee St Unit 3S
- 758 N Larrabee St Unit 409
- 758 N Larrabee St Unit 832
- 758 N Larrabee St Unit 830
- 758 N Larrabee St Unit 826
- 758 N Larrabee St Unit 731
- 500 W Superior St Unit 1804
