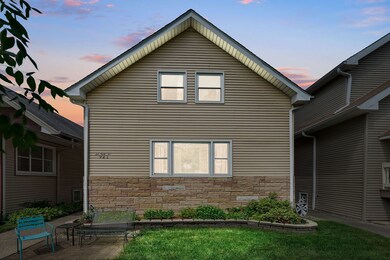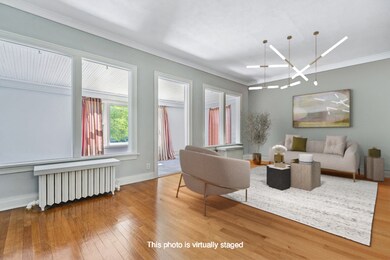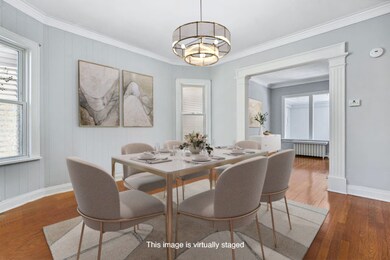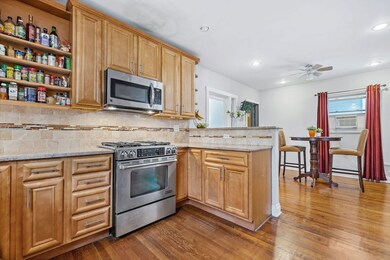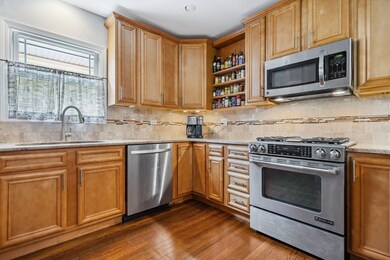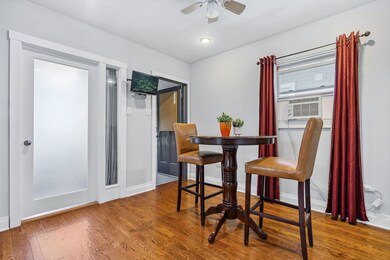
921 N Humphrey Ave Oak Park, IL 60302
Highlights
- Hot Property
- Wood Flooring
- 2 Car Detached Garage
- William Hatch Elementary School Rated A-
- Formal Dining Room
- 4-minute walk to Andersen Center & Park
About This Home
As of December 2024Get ready to move into your new home before the holidays arrive! This spacious 4-bedroom, 2-bathroom home features plenty of space for everyone. The first floor offers a welcoming living room and dining room great for entertaining along with an additional space, ideal for a playroom or home office. In the kitchen culinary enthusiasts will enjoy the plentiful counterspace, stainless steel appliances and the double oven, perfect for those big holiday dinners! There's also a bedroom and updated full bath on the first floor. Upstairs, there is a small flexible office nook/gaming area, a large bright primary bedroom and two more spacious bedrooms. The basement is clean, heated and ready to be finished. The fun game table and a newer washer and dryer are staying! This home has been well-maintained and also has newer windows throughout. The backyard is great for relaxing outdoors and has a two-car garage and additional parking pad. All this in a lovely neighborhood close to the elementary school and nearby restaurants and shops.
Last Agent to Sell the Property
Coldwell Banker Realty License #475194598 Listed on: 10/24/2024

Home Details
Home Type
- Single Family
Est. Annual Taxes
- $11,091
Year Built
- Built in 1921
Lot Details
- Lot Dimensions are 125 x 31
Parking
- 2 Car Detached Garage
- Parking Space is Owned
Interior Spaces
- 1,730 Sq Ft Home
- 2-Story Property
- Family Room
- Living Room
- Formal Dining Room
- Utility Room with Study Area
- Unfinished Basement
- Basement Fills Entire Space Under The House
Kitchen
- Range
- Microwave
- Dishwasher
Flooring
- Wood
- Carpet
Bedrooms and Bathrooms
- 4 Bedrooms
- 4 Potential Bedrooms
- 2 Full Bathrooms
Laundry
- Laundry Room
- Dryer
- Washer
Schools
- William Hatch Elementary School
- Gwendolyn Brooks Middle School
- Oak Park & River Forest High Sch
Utilities
- Forced Air Heating and Cooling System
- Two Cooling Systems Mounted To A Wall/Window
- Heating System Uses Natural Gas
- Lake Michigan Water
Listing and Financial Details
- Homeowner Tax Exemptions
- Other Tax Exemptions
Ownership History
Purchase Details
Home Financials for this Owner
Home Financials are based on the most recent Mortgage that was taken out on this home.Purchase Details
Home Financials for this Owner
Home Financials are based on the most recent Mortgage that was taken out on this home.Similar Homes in the area
Home Values in the Area
Average Home Value in this Area
Purchase History
| Date | Type | Sale Price | Title Company |
|---|---|---|---|
| Warranty Deed | $370,000 | Burnet Title | |
| Warranty Deed | $288,000 | First American Title Ins Co |
Mortgage History
| Date | Status | Loan Amount | Loan Type |
|---|---|---|---|
| Previous Owner | $499,500 | Construction | |
| Previous Owner | $259,000 | New Conventional | |
| Previous Owner | $35,000 | Unknown | |
| Previous Owner | $287,651 | FHA | |
| Previous Owner | $283,438 | FHA | |
| Previous Owner | $184,000 | Unknown | |
| Previous Owner | $192,900 | Unknown | |
| Previous Owner | $140,500 | Unknown | |
| Previous Owner | $150,000 | Unknown |
Property History
| Date | Event | Price | Change | Sq Ft Price |
|---|---|---|---|---|
| 07/18/2025 07/18/25 | For Sale | $660,000 | +78.4% | $382 / Sq Ft |
| 12/26/2024 12/26/24 | Sold | $370,000 | -4.9% | $214 / Sq Ft |
| 10/29/2024 10/29/24 | Pending | -- | -- | -- |
| 10/24/2024 10/24/24 | For Sale | $389,000 | -- | $225 / Sq Ft |
Tax History Compared to Growth
Tax History
| Year | Tax Paid | Tax Assessment Tax Assessment Total Assessment is a certain percentage of the fair market value that is determined by local assessors to be the total taxable value of land and additions on the property. | Land | Improvement |
|---|---|---|---|---|
| 2024 | $11,091 | $38,001 | $5,038 | $32,963 |
| 2023 | $12,031 | $38,001 | $5,038 | $32,963 |
| 2022 | $12,031 | $35,436 | $4,359 | $31,077 |
| 2021 | $11,765 | $35,436 | $4,359 | $31,077 |
| 2020 | $11,744 | $35,436 | $4,359 | $31,077 |
| 2019 | $12,204 | $35,925 | $3,971 | $31,954 |
| 2018 | $11,744 | $35,925 | $3,971 | $31,954 |
| 2017 | $11,756 | $35,925 | $3,971 | $31,954 |
| 2016 | $10,552 | $28,715 | $3,293 | $25,422 |
| 2015 | $10,563 | $31,914 | $3,293 | $28,621 |
| 2014 | $9,834 | $31,914 | $3,293 | $28,621 |
| 2013 | $8,517 | $28,800 | $3,293 | $25,507 |
Agents Affiliated with this Home
-
Osbaldo Perez

Seller's Agent in 2025
Osbaldo Perez
Chicagoland Brokers, Inc.
(773) 294-1622
2 in this area
42 Total Sales
-
Katherine Trankina

Seller's Agent in 2024
Katherine Trankina
Coldwell Banker Realty
(708) 262-8152
3 in this area
9 Total Sales
Map
Source: Midwest Real Estate Data (MRED)
MLS Number: 12196106
APN: 16-05-126-028-0000
- 1144 N Austin Blvd
- 1122 N Mason Ave
- 826 N Lombard Ave
- 842 Mapleton Ave
- 1042 N Lombard Ave
- 1246 N Monitor Ave
- 1115 N Taylor Ave
- 1003 Mapleton Ave
- 1132 N Monitor Ave
- 1118 N Monitor Ave
- 1010 N Austin Blvd Unit 2S
- 1418 N Mayfield Ave
- 919 N Harvey Ave
- 1318 N Menard Ave
- 2 Le Moyne Pkwy Unit 3N
- 936 N Ridgeland Ave
- 624 N Lombard Ave
- 914 N Austin Blvd Unit B10
- 914 N Austin Blvd Unit A5
- 402 Lenox St

