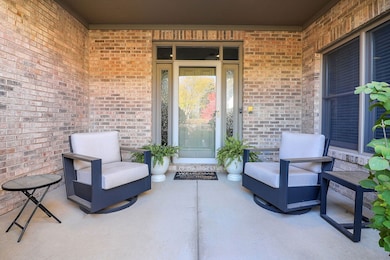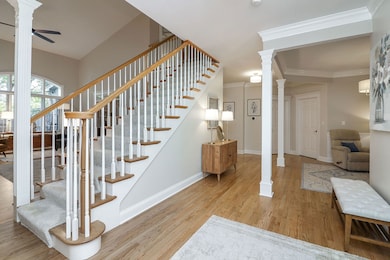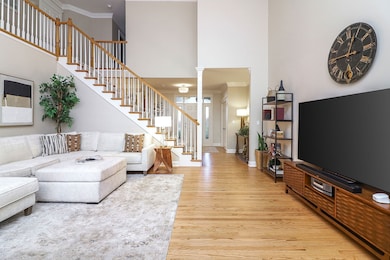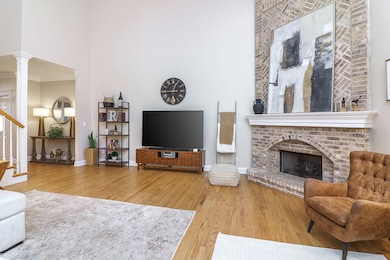921 Oak Crest Ln Unit 1 Saint Charles, IL 60175
Ferson Creek NeighborhoodEstimated payment $4,072/month
Highlights
- Landscaped Professionally
- Mature Trees
- Wood Flooring
- Wild Rose Elementary School Rated A
- Deck
- Heated Sun or Florida Room
About This Home
Gorgeous, 3 bedroom, 3.1 bath St Charles Townhome with many updates located in the prestigious Oak Crest Community. Prepare to be impressed by the abundance of natural light filling the space with large windows offering pretty seasonal views. Freshly painted and newly refinished hardwood floors (2024) throughout the main level, with wood blinds and crown molding. Impressive two-story living room with brick, gas log fireplace. The formal dining room is currently used as an office space. The eat-in kitchen at the heart of the home features abundant cabinet and counter space, new refrigerator and stovetop. The kitchen is also open to the light and airy sunroom with French doors and vaulted ceiling with sky lights. Private back deck includes natural gas hookup for the grill and views of professional landscaped back yard. Powder room with new pedestal sink (2025). The mudroom/laundry combo with new utility sink is attached to the two-car garage offering additional storage and a convenient, protected hose connection. New carpet throughout second floor (2024). The large Primary Suite offers beautiful, updated spa bathroom and walk-in closet. Two additional bedrooms and updated hall bathroom complete the second floor. Finished deep pour basement with oversized family room, full bathroom, egress window and ample storage. New Roof and Gutters (2019), New Hot Water Heater (2024). Premium location, just minutes to Downtown Saint Charles, Downtown Geneva and Metra Train Station. A short walking path connects to the walking, running, and biking trails of Leroy Oakes Forest Preserve. A short drive to scenic Pottawatomie Park, Mount Saint Mary Park, and James O. Breen Community Park. Excellent schools at all levels in Unit School District 303.
Listing Agent
Keller Williams Premiere Properties License #475142114 Listed on: 11/06/2025

Townhouse Details
Home Type
- Townhome
Est. Annual Taxes
- $10,267
Year Built
- Built in 2000
Lot Details
- Lot Dimensions are 41.92 x 88.34
- Landscaped Professionally
- Mature Trees
- Wooded Lot
HOA Fees
- $380 Monthly HOA Fees
Parking
- 2 Car Garage
- Parking Included in Price
Home Design
- Entry on the 1st floor
- Brick Exterior Construction
- Asphalt Roof
- Radon Mitigation System
- Concrete Perimeter Foundation
Interior Spaces
- 2,530 Sq Ft Home
- 2-Story Property
- Ceiling Fan
- Skylights
- Gas Log Fireplace
- Window Screens
- Entrance Foyer
- Family Room
- Living Room with Fireplace
- Formal Dining Room
- Heated Sun or Florida Room
- Storage Room
Kitchen
- Breakfast Bar
- Gas Cooktop
- Range Hood
- Microwave
- Dishwasher
- Disposal
Flooring
- Wood
- Carpet
Bedrooms and Bathrooms
- 3 Bedrooms
- 3 Potential Bedrooms
- Walk-In Closet
- Dual Sinks
- Soaking Tub
- Separate Shower
Laundry
- Laundry Room
- Dryer
- Washer
- Sink Near Laundry
Basement
- Basement Fills Entire Space Under The House
- Sump Pump
- Finished Basement Bathroom
Home Security
Outdoor Features
- Deck
- Outdoor Grill
Schools
- Wild Rose Elementary School
- Wredling Middle School
- St Charles North High School
Utilities
- Forced Air Heating and Cooling System
- Heating System Uses Natural Gas
- 200+ Amp Service
- Water Softener is Owned
- Cable TV Available
Listing and Financial Details
- Homeowner Tax Exemptions
Community Details
Overview
- Association fees include insurance, exterior maintenance, lawn care, snow removal
- 5 Units
- Ruben Alonso Association, Phone Number (815) 886-9976
- Oak Crest Subdivision
- Property managed by Foster Premiem Mgmt.
Pet Policy
- Limit on the number of pets
- Dogs and Cats Allowed
Security
- Resident Manager or Management On Site
- Carbon Monoxide Detectors
Map
Home Values in the Area
Average Home Value in this Area
Tax History
| Year | Tax Paid | Tax Assessment Tax Assessment Total Assessment is a certain percentage of the fair market value that is determined by local assessors to be the total taxable value of land and additions on the property. | Land | Improvement |
|---|---|---|---|---|
| 2024 | $10,267 | $146,309 | $29,792 | $116,517 |
| 2023 | $9,840 | $130,948 | $26,664 | $104,284 |
| 2022 | $9,967 | $129,438 | $28,037 | $101,401 |
| 2021 | $9,573 | $123,380 | $26,725 | $96,655 |
| 2020 | $9,471 | $121,080 | $26,227 | $94,853 |
| 2019 | $9,300 | $118,683 | $25,708 | $92,975 |
| 2018 | $9,788 | $124,007 | $26,032 | $97,975 |
| 2017 | $10,473 | $130,991 | $25,143 | $105,848 |
| 2016 | $10,998 | $126,390 | $24,260 | $102,130 |
| 2015 | -- | $123,457 | $23,998 | $99,459 |
| 2014 | -- | $120,040 | $23,998 | $96,042 |
| 2013 | -- | $126,032 | $24,238 | $101,794 |
Property History
| Date | Event | Price | List to Sale | Price per Sq Ft | Prior Sale |
|---|---|---|---|---|---|
| 11/06/2025 11/06/25 | For Sale | $539,000 | +8.4% | $213 / Sq Ft | |
| 11/04/2024 11/04/24 | Sold | $497,250 | -2.3% | $197 / Sq Ft | View Prior Sale |
| 10/03/2024 10/03/24 | Pending | -- | -- | -- | |
| 09/26/2024 09/26/24 | For Sale | $509,000 | -- | $201 / Sq Ft |
Purchase History
| Date | Type | Sale Price | Title Company |
|---|---|---|---|
| Deed | $497,500 | Lakeshore Title Agency | |
| Interfamily Deed Transfer | -- | -- | |
| Warranty Deed | $403,000 | -- | |
| Warranty Deed | $420,000 | Chicago Title Insurance Comp | |
| Corporate Deed | $292,500 | Chicago Title Insurance Co |
Mortgage History
| Date | Status | Loan Amount | Loan Type |
|---|---|---|---|
| Open | $397,800 | New Conventional | |
| Previous Owner | $130,000 | Purchase Money Mortgage | |
| Previous Owner | $200,000 | No Value Available |
Source: Midwest Real Estate Data (MRED)
MLS Number: 12512475
APN: 09-29-229-053
- 290 Remington Dr
- 43W321 Creekside Ct
- 3108 Saint Michel Ln
- 239 Grand Ridge Rd
- 205 Auburn Ct Unit 205
- 2907 Pleasant Plains Dr
- 1010 Walnut St
- 4N680 Ware Woods Dr
- 3534 Matisse Dr
- 328 S 14th St Unit 3
- 106 Sumac Ct
- 4N675 Old Farm Rd
- 3024 Langston Cir
- 314 W Main St
- 1330-1332 S 14th St
- 1336-1338 S 14th St
- 3203 Greenwood Ln
- 50 S 1st St Unit 5D
- 10 Illinois St Unit 5A
- 210 Cedar Ave
- 805 Thornwood Dr Unit 3
- 201 N 15th St
- 1350 Brook St Unit J
- 1350 Brook St Unit L
- 1350 Brook St Unit K
- 1350 Brook St
- 1360 Brook St Unit F
- 1360 Brook St Unit D
- 1340 Brook St Unit F
- 1330 Brook St Unit M
- 145 Walnut Dr
- 1320 Brook St Unit J
- 30 S 14th St Unit E
- 916-920-920 Dean St Unit ID1285029P
- 2019 Oak St Unit E
- 804 W State St Unit ID1285025P
- 115 N 5th St Unit Upper
- 1820 Wessel Ct
- 1690-1821 Covington Ct
- 2049 Marlowe Blvd






