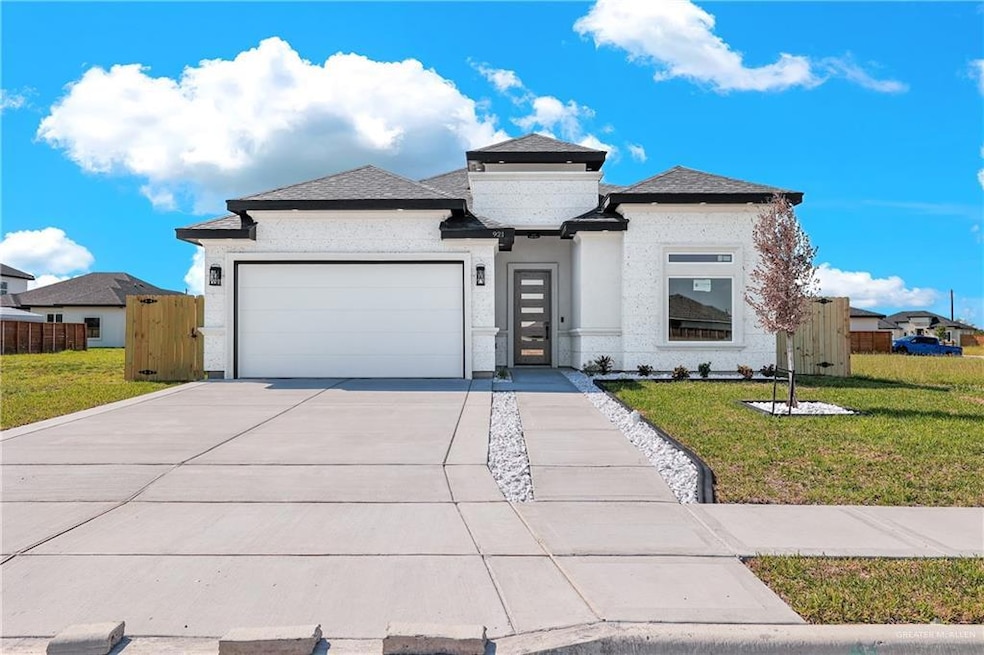
Highlights
- Quartz Countertops
- 2 Car Attached Garage
- Patio
- No HOA
- Walk-In Closet
- Laundry Room
About This Home
As of May 2025Now Offering a $5000.00 assitance to closing cost. New construction, 3 bedroom 2 and a half bath home located in Mayberry Meadows Subdivision. Upon entering, you're greeted by an open-concept layout that effortlessly connects the living, dining, and kitchen areas. The design promotes a sense of spaciousness, perfect for both everyday living and entertaining friends and family. As you step into the living room, your eyes are immediately drawn upward to the highly decorated ceiling adorned with beautifully crafted wooden beams. Quartz countertops amplify the feel of elegance throughout the home. So many upgrades and details here! Don't miss out—schedule a viewing today!
Home Details
Home Type
- Single Family
Est. Annual Taxes
- $1,175
Year Built
- Built in 2024
Lot Details
- 5,432 Sq Ft Lot
- Irregular Lot
- Sprinkler System
Parking
- 2 Car Attached Garage
Home Design
- Slab Foundation
- Composition Shingle Roof
- Stucco
Interior Spaces
- 1,705 Sq Ft Home
- 1-Story Property
- Ceiling Fan
- Entrance Foyer
- Tile Flooring
- Fire and Smoke Detector
- Quartz Countertops
Bedrooms and Bathrooms
- 3 Bedrooms
- Walk-In Closet
- Shower Only
Laundry
- Laundry Room
- Washer and Dryer Hookup
Schools
- Midkiff Elementary School
- Cantu Middle School
- Veterans Memorial High School
Utilities
- Central Heating and Cooling System
- Electric Water Heater
- Cable TV Available
Additional Features
- Energy-Efficient Thermostat
- Patio
Community Details
- No Home Owners Association
- Mayberry Meadows Subdivision
Listing and Financial Details
- Assessor Parcel Number M188300000009100
Ownership History
Purchase Details
Home Financials for this Owner
Home Financials are based on the most recent Mortgage that was taken out on this home.Similar Homes in the area
Home Values in the Area
Average Home Value in this Area
Purchase History
| Date | Type | Sale Price | Title Company |
|---|---|---|---|
| Deed | -- | Encore Title |
Mortgage History
| Date | Status | Loan Amount | Loan Type |
|---|---|---|---|
| Open | $304,385 | FHA |
Property History
| Date | Event | Price | Change | Sq Ft Price |
|---|---|---|---|---|
| 05/06/2025 05/06/25 | Sold | -- | -- | -- |
| 04/17/2025 04/17/25 | Pending | -- | -- | -- |
| 03/22/2025 03/22/25 | Price Changed | $310,000 | -1.9% | $182 / Sq Ft |
| 09/14/2024 09/14/24 | For Sale | $315,900 | -- | $185 / Sq Ft |
Tax History Compared to Growth
Tax History
| Year | Tax Paid | Tax Assessment Tax Assessment Total Assessment is a certain percentage of the fair market value that is determined by local assessors to be the total taxable value of land and additions on the property. | Land | Improvement |
|---|---|---|---|---|
| 2024 | $6,047 | $247,017 | $48,078 | $198,939 |
| 2023 | $1,175 | $48,078 | $48,078 | -- |
Agents Affiliated with this Home
-
Robert Kirby

Seller's Agent in 2025
Robert Kirby
Keller Williams Realty RGV
(956) 279-8829
17 in this area
265 Total Sales
-
Stephany Cisneros
S
Buyer's Agent in 2025
Stephany Cisneros
Encore Fine Properties
(956) 600-5334
1 in this area
25 Total Sales
Map
Source: Greater McAllen Association of REALTORS®
MLS Number: 449195
APN: M1883-00-000-0091-00
- 915 Rockford Dr
- 1004 Orchard Dr
- 512 Spring Dr
- 1005 Edgewood Dr
- 812 Spring Dr
- 709 S Mayberry Blvd
- 0000 S Mayberry Rd
- 5284 N Mayberry Rd
- 2820 N Conway Ave
- 0000 N Conway Ave
- 00 N Mayberry Rd
- 718 E Buchanan Ave
- 1305 E Franklin Ave
- 1521 W St Francis Ave
- 1038 E Mile 4 Rd
- 1604 E Kennedy Ave
- 706 Chelsea Dr
- 1601 E Saint Francis Ave
- 1009 W Kohala Ave
- 912 W Kohala Ave
