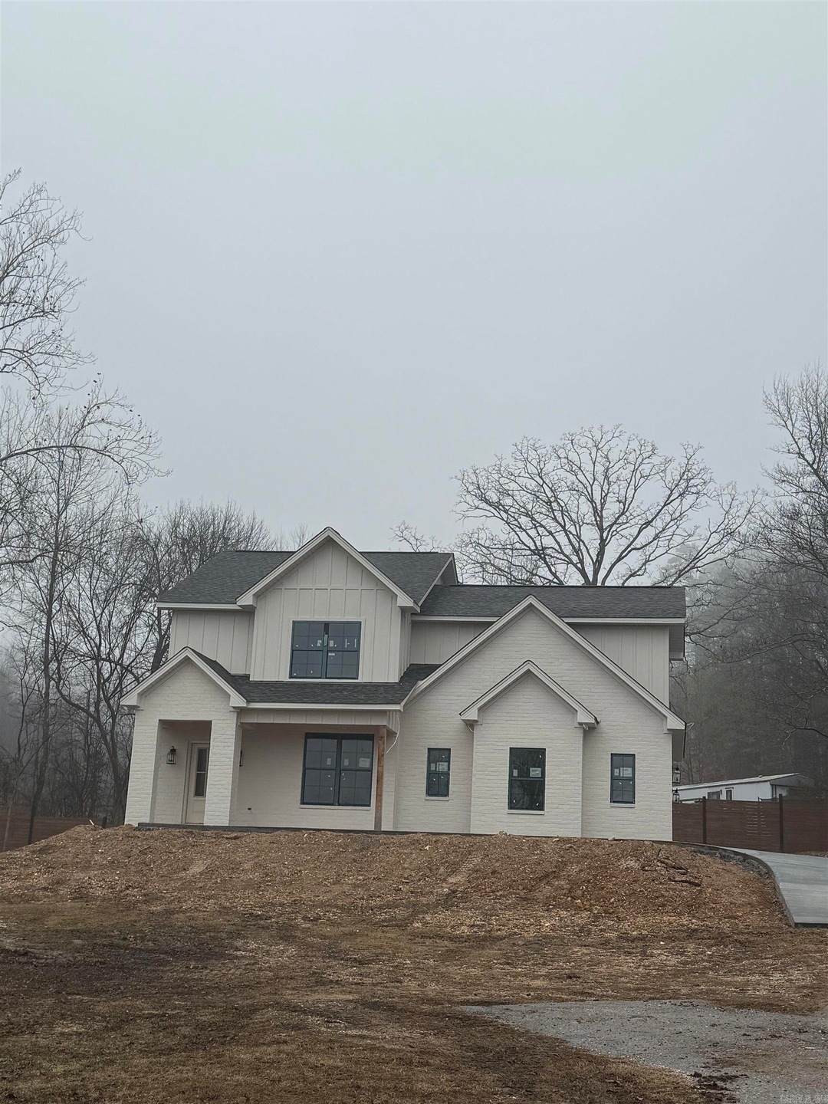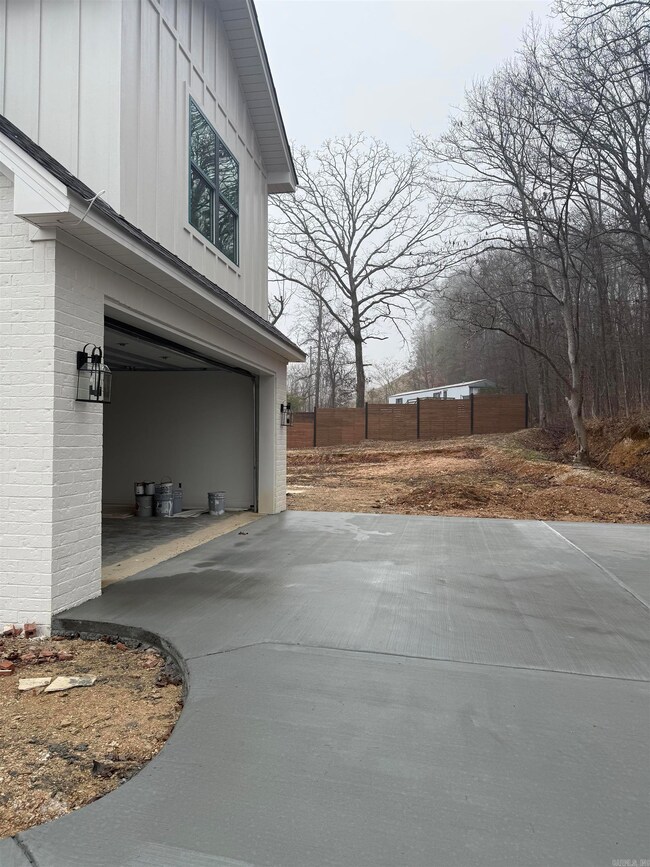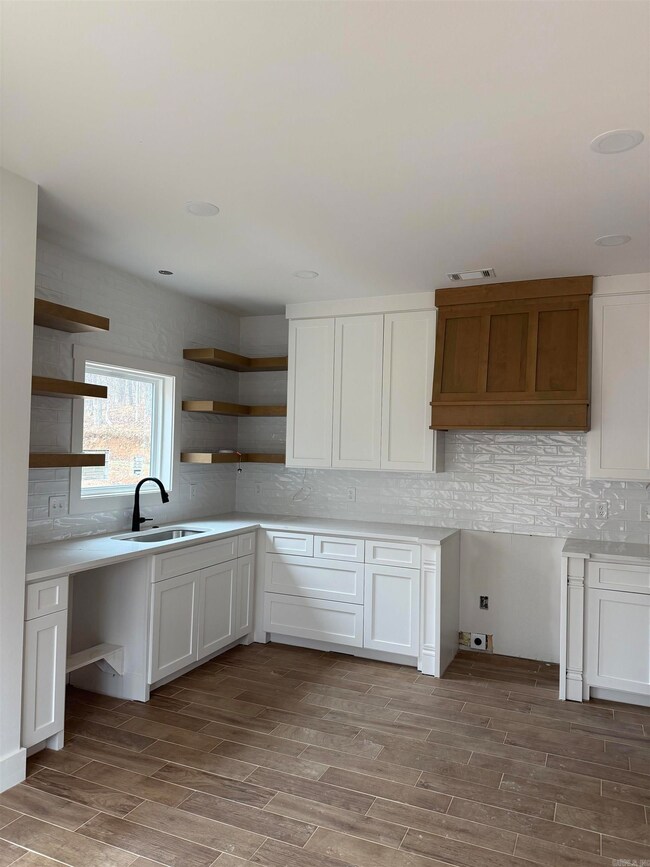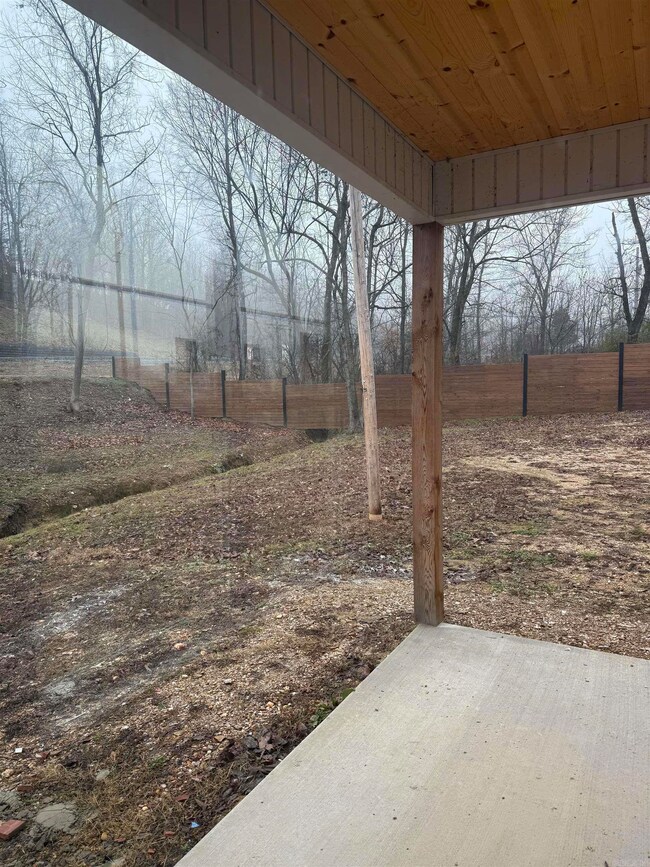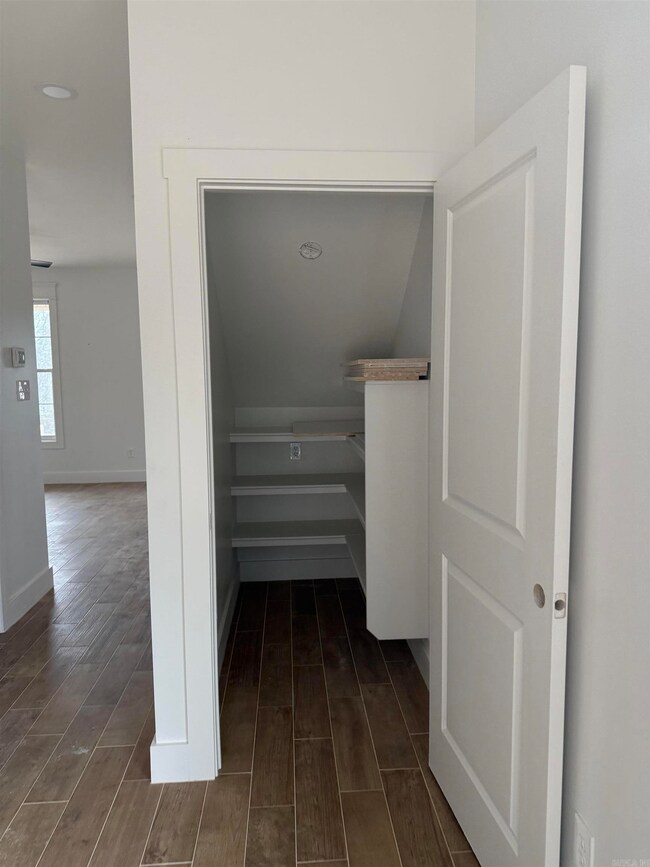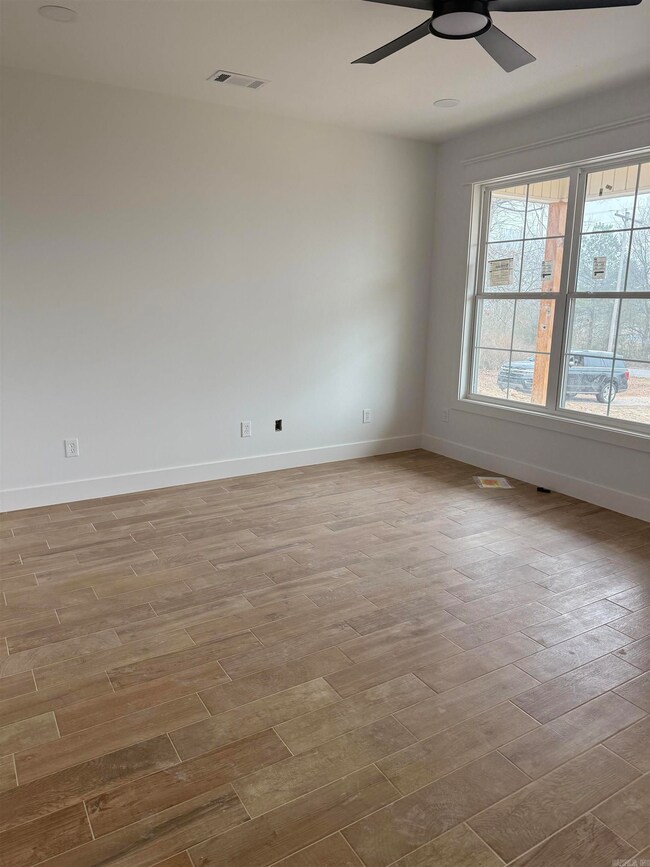
921 Peeler Bend Rd Unit 817 Benton, AR 72019
3
Beds
2.5
Baths
1,700
Sq Ft
1
Acres
Highlights
- New Construction
- Craftsman Architecture
- Wood Flooring
- Benton Middle School Rated A-
- Wooded Lot
- Quartz Countertops
About This Home
As of May 2025Adorable new construction just minutes from downtown Benton on a full acre with beautiful views and a creek. Large 2 car garage!
Home Details
Home Type
- Single Family
Est. Annual Taxes
- $2,500
Year Built
- Built in 2024 | New Construction
Lot Details
- 1 Acre Lot
- Partially Fenced Property
- Sloped Lot
- Wooded Lot
Parking
- 2 Car Garage
Home Design
- Craftsman Architecture
- Brick Exterior Construction
- Slab Foundation
- Architectural Shingle Roof
- Masonite
Interior Spaces
- 1,700 Sq Ft Home
- 2-Story Property
- Built-in Bookshelves
- Ceiling Fan
- Insulated Windows
- Insulated Doors
- Breakfast Room
- Laundry Room
Kitchen
- Electric Range
- Microwave
- Dishwasher
- Quartz Countertops
- Disposal
Flooring
- Wood
- Carpet
Bedrooms and Bathrooms
- 3 Bedrooms
- All Upper Level Bedrooms
- Walk-In Closet
- Walk-in Shower
Outdoor Features
- Patio
- Porch
Utilities
- Central Heating and Cooling System
- Co-Op Electric
- Septic System
Listing and Financial Details
- Builder Warranty
Ownership History
Date
Name
Owned For
Owner Type
Purchase Details
Listed on
Aug 6, 2021
Closed on
Sep 17, 2021
Sold by
Sfr3 010 Llc
Bought by
Lds Express Llc
Seller's Agent
Amber Wood
Mid South Realty
Buyer's Agent
Cameron Price
Mid South Realty
List Price
$49,000
Sold Price
$45,000
Premium/Discount to List
-$4,000
-8.16%
Home Financials for this Owner
Home Financials are based on the most recent Mortgage that was taken out on this home.
Avg. Annual Appreciation
52.46%
Original Mortgage
$36,000
Interest Rate
2.7%
Mortgage Type
Future Advance Clause Open End Mortgage
Purchase Details
Listed on
Jul 3, 2020
Closed on
Aug 3, 2020
Sold by
Blessed Investor Team Llc
Bought by
Sfr3 Llc
Seller's Agent
Jerry Harrington
Keller Williams Realty
Buyer's Agent
Jerry Harrington
Keller Williams Realty
List Price
$50,000
Sold Price
$48,000
Premium/Discount to List
-$2,000
-4%
Home Financials for this Owner
Home Financials are based on the most recent Mortgage that was taken out on this home.
Avg. Annual Appreciation
-5.55%
Purchase Details
Closed on
Jun 27, 2013
Sold by
Irwin Michael J and Irwin Laurie D
Bought by
Irwin Michael J and Irwin Laurie D
Purchase Details
Closed on
Sep 13, 2007
Sold by
Parker Ronnie K and Parker Ronnie K
Bought by
Irwin Michael J and Irwin Laurie D
Purchase Details
Closed on
Sep 10, 2007
Sold by
Parker Ronnie K and Parker Ronnie K
Bought by
Irwin Michael J and Irwin Laurie D
Purchase Details
Closed on
Sep 7, 2007
Sold by
Parker Tish K
Bought by
Parker Ronnie K
Purchase Details
Closed on
Mar 11, 2002
Bought by
Parker
Purchase Details
Closed on
Apr 26, 2001
Bought by
Parker
Purchase Details
Closed on
Dec 8, 1999
Bought by
Parker
Purchase Details
Closed on
Jul 21, 1999
Bought by
Moseley
Purchase Details
Closed on
Nov 4, 1997
Bought by
Parker
Purchase Details
Closed on
Oct 24, 1997
Bought by
Add Ronnie
Purchase Details
Closed on
Sep 25, 1997
Bought by
Parker
Purchase Details
Closed on
Mar 6, 1990
Bought by
Larry
Similar Homes in Benton, AR
Create a Home Valuation Report for This Property
The Home Valuation Report is an in-depth analysis detailing your home's value as well as a comparison with similar homes in the area
Home Values in the Area
Average Home Value in this Area
Purchase History
| Date | Type | Sale Price | Title Company |
|---|---|---|---|
| Warranty Deed | $45,000 | American Abstract & Title Co | |
| Warranty Deed | $48,000 | American Abstract & Title Co | |
| Interfamily Deed Transfer | -- | None Available | |
| Warranty Deed | -- | -- | |
| Warranty Deed | -- | -- | |
| Interfamily Deed Transfer | -- | -- | |
| Quit Claim Deed | -- | -- | |
| Quit Claim Deed | -- | -- | |
| Quit Claim Deed | -- | -- | |
| Quit Claim Deed | -- | -- | |
| Deed | -- | -- | |
| Warranty Deed | -- | -- | |
| Warranty Deed | -- | -- | |
| Warranty Deed | -- | -- |
Source: Public Records
Mortgage History
| Date | Status | Loan Amount | Loan Type |
|---|---|---|---|
| Open | $294,500 | New Conventional | |
| Closed | $181,620 | Construction | |
| Closed | $36,000 | Future Advance Clause Open End Mortgage |
Source: Public Records
Property History
| Date | Event | Price | Change | Sq Ft Price |
|---|---|---|---|---|
| 05/16/2025 05/16/25 | Sold | $310,000 | 0.0% | $182 / Sq Ft |
| 05/01/2025 05/01/25 | Off Market | $310,000 | -- | -- |
| 03/22/2025 03/22/25 | Pending | -- | -- | -- |
| 02/05/2025 02/05/25 | For Sale | $300,000 | +566.7% | $176 / Sq Ft |
| 09/20/2021 09/20/21 | Sold | $45,000 | -8.2% | $33 / Sq Ft |
| 08/06/2021 08/06/21 | For Sale | $49,000 | +2.1% | $36 / Sq Ft |
| 08/05/2020 08/05/20 | Sold | $48,000 | 0.0% | $36 / Sq Ft |
| 08/04/2020 08/04/20 | Off Market | $48,000 | -- | -- |
| 07/03/2020 07/03/20 | For Sale | $50,000 | -- | $37 / Sq Ft |
Source: Cooperative Arkansas REALTORS® MLS
Tax History Compared to Growth
Tax History
| Year | Tax Paid | Tax Assessment Tax Assessment Total Assessment is a certain percentage of the fair market value that is determined by local assessors to be the total taxable value of land and additions on the property. | Land | Improvement |
|---|---|---|---|---|
| 2024 | $124 | $2,400 | $2,400 | $0 |
| 2023 | $219 | $8,109 | $2,400 | $5,709 |
| 2022 | $513 | $8,109 | $2,400 | $5,709 |
| 2021 | $570 | $9,215 | $2,400 | $6,815 |
| 2020 | $691 | $12,430 | $4,000 | $8,430 |
| 2019 | $691 | $12,430 | $4,000 | $8,430 |
| 2018 | $691 | $12,430 | $4,000 | $8,430 |
| 2017 | $691 | $12,430 | $4,000 | $8,430 |
| 2016 | $743 | $14,400 | $4,000 | $10,400 |
| 2015 | $793 | $14,400 | $4,000 | $10,400 |
| 2014 | $793 | $14,400 | $4,000 | $10,400 |
Source: Public Records
Agents Affiliated with this Home
-

Seller's Agent in 2025
Denise Hipskind
IRealty Arkansas - Benton
(501) 773-9539
268 Total Sales
-

Buyer's Agent in 2025
Heather Hern
IRealty Arkansas - Benton
(501) 772-5977
57 Total Sales
-

Seller's Agent in 2021
Amber Wood
Mid South Realty
(501) 993-1313
680 Total Sales
-
C
Buyer's Agent in 2021
Cameron Price
Mid South Realty
-
J
Seller's Agent in 2020
Jerry Harrington
Keller Williams Realty
-
T
Seller Co-Listing Agent in 2020
Teresa Harrington
Keller Williams Realty
Map
Source: Cooperative Arkansas REALTORS® MLS
MLS Number: 25004659
APN: 001-09030-000
Nearby Homes
- 2018 W Sevier St
- 315 Troutt
- 442 Demuth Ln
- 402 Demuth Ln
- 221 Crouch
- 209 Crouch
- 523 Woodland
- 1190 Cambridge Cir
- Lot 2 Woodland
- 625 Woodland
- 2016 U St
- 2281 Lookout Mountain Rd
- 1307 Arkansas 229 Unit 1313 Highway 229
- 1300 Maple St
- 1302 W Maple St
- 4713 W Jackman Trail
- 6300-6500 W Jackman Trail
- 1298 Maple St
- 1296 Maple St
- 1294 Maple St
