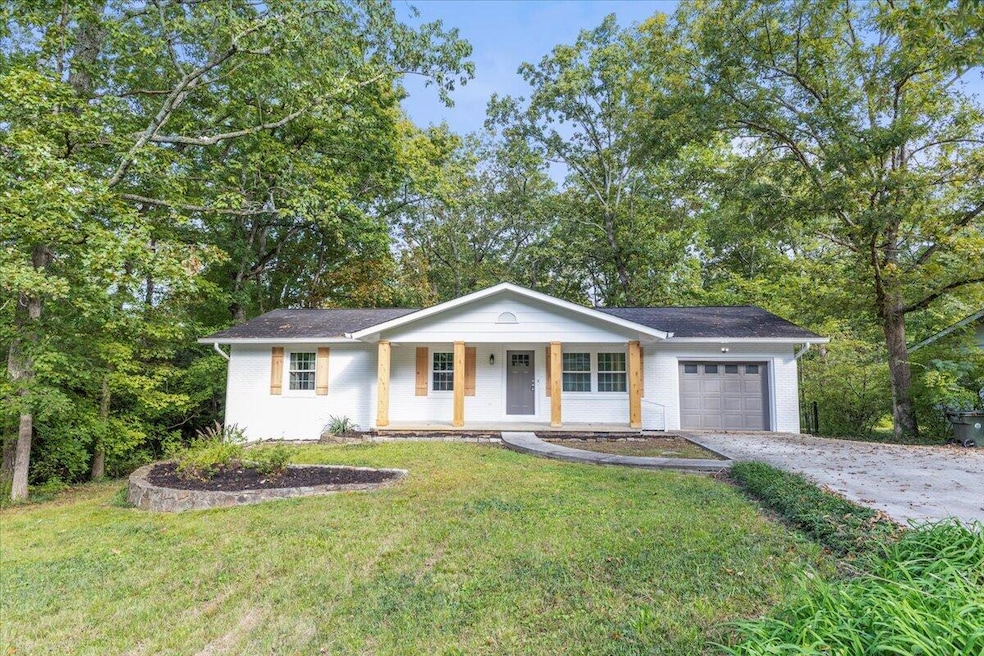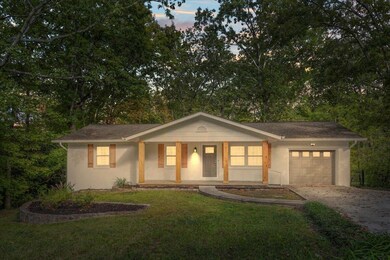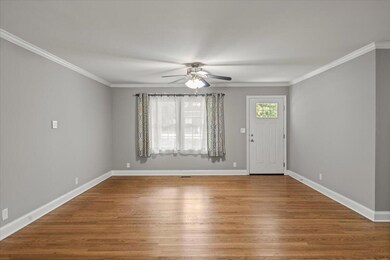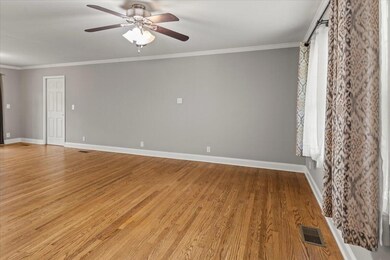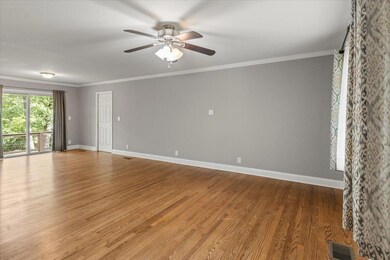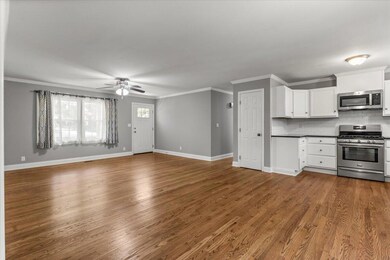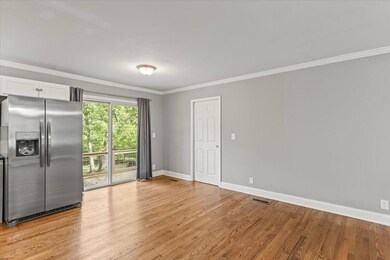921 Ridgeway Ave Signal Mountain, TN 37377
Estimated payment $2,124/month
Highlights
- Open Floorplan
- Wooded Lot
- Mud Room
- Thrasher Elementary School Rated A-
- Wood Flooring
- Private Yard
About This Home
Beautifully Updated and Move-In Ready on Signal Mountain!
This charming one-level home has been thoughtfully refreshed inside and out with new interior and exterior paint, updated lighting, and brand-new appliances. Step inside to an open floor plan with hardwood flooring throughout and a bright, welcoming kitchen featuring newer cabinets, granite countertops, a tiled backsplash, and stainless steel appliances—including a brand-new refrigerator. Additional upgrades include newer vinyl windows, interior and exterior doors, plus crown molding and trim, making this home truly move-in ready.
The spacious primary suite boasts a stylishly updated bath with a tiled shower, modern vanity, and upgraded lighting. Two additional bedrooms with generous closet space share a second full bath complete with updated tile, vanity, and fixtures. A large laundry/mudroom with built-in cabinetry and a bench landing area offers both function and charm, conveniently connecting to the upper-level single garage.
The full unfinished basement, complete with a rear garage door, provides endless possibilities—ideal for storage, a workshop, or potential future expansion. Outside, relax on the oversized back deck overlooking a large, fenced yard with plenty of privacy. The lot extends beyond the fence line, giving you even more outdoor space to enjoy.
Home Details
Home Type
- Single Family
Est. Annual Taxes
- $2,046
Year Built
- Built in 1960 | Remodeled
Lot Details
- 0.8 Acre Lot
- Lot Dimensions are 87.5x340
- Chain Link Fence
- Level Lot
- Wooded Lot
- Private Yard
- Front Yard
Parking
- 1 Car Attached Garage
- Basement Garage
- Driveway
- Off-Street Parking
Home Design
- Brick Exterior Construction
- Block Foundation
- Shingle Roof
- Asphalt Roof
Interior Spaces
- 1,276 Sq Ft Home
- 1-Story Property
- Open Floorplan
- Crown Molding
- Ceiling Fan
- Wood Frame Window
- Mud Room
- Living Room
- Workshop
- Wood Flooring
- Storage In Attic
Kitchen
- Breakfast Area or Nook
- Eat-In Kitchen
- Free-Standing Electric Range
- Microwave
- Dishwasher
Bedrooms and Bathrooms
- 3 Bedrooms
- En-Suite Bathroom
- Walk-In Closet
- 2 Full Bathrooms
- Bathtub with Shower
Laundry
- Laundry Room
- Laundry on main level
- Washer
Unfinished Basement
- Basement Fills Entire Space Under The House
- Workshop
Home Security
- Storm Windows
- Fire and Smoke Detector
Outdoor Features
- Covered Patio or Porch
Schools
- Thrasher Elementary School
- Signal Mountain Middle School
- Signal Mtn High School
Utilities
- Central Heating and Cooling System
- Cable TV Available
Listing and Financial Details
- Assessor Parcel Number 108i D 008
- $40,175 per year additional tax assessments
Community Details
Overview
- No Home Owners Association
Recreation
- Community Pool
Map
Home Values in the Area
Average Home Value in this Area
Tax History
| Year | Tax Paid | Tax Assessment Tax Assessment Total Assessment is a certain percentage of the fair market value that is determined by local assessors to be the total taxable value of land and additions on the property. | Land | Improvement |
|---|---|---|---|---|
| 2024 | $1,162 | $51,950 | $0 | $0 |
| 2023 | $1,162 | $51,950 | $0 | $0 |
| 2022 | $1,162 | $51,950 | $0 | $0 |
| 2021 | $1,162 | $51,950 | $0 | $0 |
| 2020 | $1,216 | $43,975 | $0 | $0 |
| 2019 | $1,216 | $43,975 | $0 | $0 |
| 2018 | $1,216 | $43,975 | $0 | $0 |
| 2017 | $1,216 | $43,975 | $0 | $0 |
| 2016 | $1,181 | $0 | $0 | $0 |
| 2015 | $1,181 | $42,725 | $0 | $0 |
| 2014 | $1,181 | $0 | $0 | $0 |
Property History
| Date | Event | Price | List to Sale | Price per Sq Ft | Prior Sale |
|---|---|---|---|---|---|
| 10/21/2025 10/21/25 | Pending | -- | -- | -- | |
| 10/01/2025 10/01/25 | For Sale | $369,900 | +195.9% | $290 / Sq Ft | |
| 10/18/2013 10/18/13 | Sold | $125,000 | -21.4% | $68 / Sq Ft | View Prior Sale |
| 09/13/2013 09/13/13 | Pending | -- | -- | -- | |
| 04/05/2013 04/05/13 | For Sale | $159,000 | -- | $86 / Sq Ft |
Purchase History
| Date | Type | Sale Price | Title Company |
|---|---|---|---|
| Warranty Deed | $306,900 | Cumberland Title | |
| Trustee Deed | $125,000 | Cumberland Title & Guaranty | |
| Interfamily Deed Transfer | -- | None Available | |
| Interfamily Deed Transfer | -- | None Available |
Mortgage History
| Date | Status | Loan Amount | Loan Type |
|---|---|---|---|
| Open | $291,555 | New Conventional | |
| Previous Owner | $100,000 | New Conventional |
Source: Greater Chattanooga REALTORS®
MLS Number: 1521471
APN: 108I-D-008
- 905 Ridgeway Ave
- 907 Kentucky Ave
- 853 Kentucky Ave
- 958 Signal Rd
- 215 Arrow Dr
- 122 Green Gorge Rd
- 779 James Blvd
- 1018 Ridgeway Ave
- 304 Dawn St
- 206 Palisades Dr
- 15 Grayswood Hill Rd
- 533 Fern Trail
- 14 Carriage Hill
- 1425 Sunset Dr
- 1419 Sunset Dr
- 422 Timberlinks Dr
- 185 Woodcliff Cir
- 321 Signal Mountain Blvd
- 204 Mathes Ln
- 5734 U S 127
