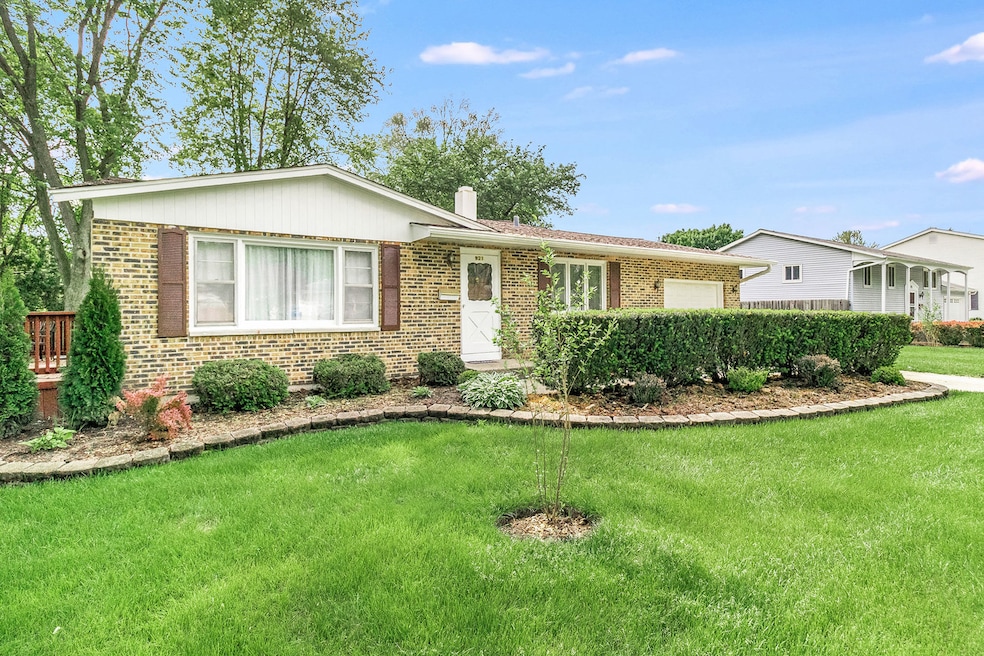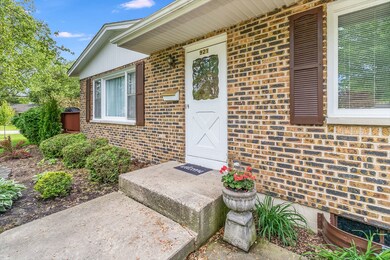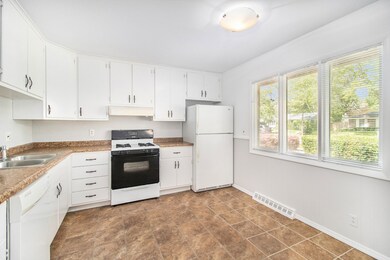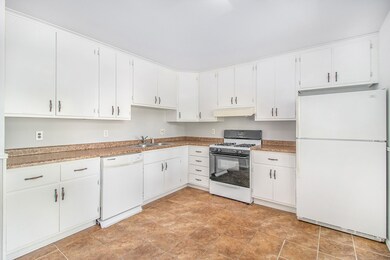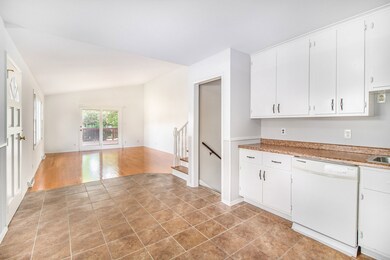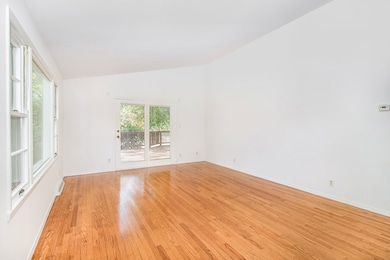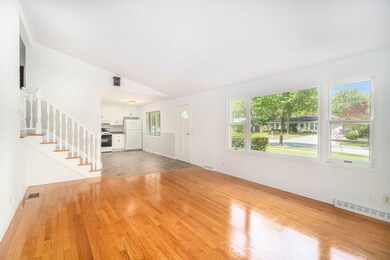
921 S 10th Ave Saint Charles, IL 60174
Southeast Saint Charles NeighborhoodHighlights
- Landscaped Professionally
- Mature Trees
- Wood Flooring
- Lincoln Elementary School Rated A
- Deck
- Corner Lot
About This Home
As of August 2024Come and see this fantastic 3 bed - 2 bath home w/ a deep 1.5 car garage located in the heart of St. Charles and just walking distance to downtown. Sitting on an oversized corner lot with privacy, mature trees, and beautiful landscape. Your new home has just been freshly painted and is move in ready. Featuring 1600+ livable sq ft AND approx 400+ bonus sq ft in the full basement. Upon entering your home, you'll appreciate the real hardwood flooring throughout the house. French doors off the living room offer access to your huge yard and recently finished 200 sqft deck that is perfect for entertaining. The eat-in kitchen has been updated w/ white cabinetry and new grouted tile floor. Large family room makes for a great retreat. You'll appreciate the just remodeled oversized mud room w/ laundry and storage and bathroom! Newer Furnace, wtr htr, roof and siding. Just mins from STC top 3 employers. Highly desirable District 303 schools. Hurry, this will sell
Last Agent to Sell the Property
eXp Realty License #475156275 Listed on: 07/02/2019

Home Details
Home Type
- Single Family
Est. Annual Taxes
- $7,185
Year Built
- 1974
Lot Details
- East or West Exposure
- Landscaped Professionally
- Corner Lot
- Mature Trees
Parking
- Attached Garage
- Parking Available
- Garage Transmitter
- Garage Door Opener
- Driveway
- Parking Included in Price
- Garage Is Owned
Home Design
- Quad-Level Property
- Brick Exterior Construction
- Slab Foundation
- Frame Construction
- Asphalt Shingled Roof
- Vinyl Siding
Interior Spaces
- Built-In Features
- Den
- Storage Room
- Wood Flooring
- Partially Finished Basement
- Basement Fills Entire Space Under The House
- Storm Screens
Kitchen
- Breakfast Bar
- Oven or Range
- Range Hood
- Dishwasher
Bedrooms and Bathrooms
- Bathroom on Main Level
- No Tub in Bathroom
- Separate Shower
Laundry
- Laundry on main level
- Dryer
- Washer
Outdoor Features
- Deck
- Porch
Location
- Property is near a bus stop
Utilities
- Forced Air Heating and Cooling System
- Heating System Uses Gas
Ownership History
Purchase Details
Home Financials for this Owner
Home Financials are based on the most recent Mortgage that was taken out on this home.Purchase Details
Home Financials for this Owner
Home Financials are based on the most recent Mortgage that was taken out on this home.Purchase Details
Home Financials for this Owner
Home Financials are based on the most recent Mortgage that was taken out on this home.Purchase Details
Home Financials for this Owner
Home Financials are based on the most recent Mortgage that was taken out on this home.Purchase Details
Purchase Details
Home Financials for this Owner
Home Financials are based on the most recent Mortgage that was taken out on this home.Similar Homes in the area
Home Values in the Area
Average Home Value in this Area
Purchase History
| Date | Type | Sale Price | Title Company |
|---|---|---|---|
| Deed | $362,500 | Chicago Title | |
| Warranty Deed | -- | Attorney | |
| Warranty Deed | $240,000 | Citywide Title Corporation | |
| Quit Claim Deed | $140,000 | Chicago Title Insurance Co | |
| Quit Claim Deed | -- | -- | |
| Warranty Deed | $157,000 | -- |
Mortgage History
| Date | Status | Loan Amount | Loan Type |
|---|---|---|---|
| Open | $322,500 | New Conventional | |
| Previous Owner | $253,590 | New Conventional | |
| Previous Owner | $248,350 | No Value Available | |
| Previous Owner | $248,350 | New Conventional | |
| Previous Owner | $7,793 | VA | |
| Previous Owner | $235,653 | FHA | |
| Previous Owner | $116,015 | New Conventional | |
| Previous Owner | $147,000 | Unknown | |
| Previous Owner | $112,000 | No Value Available | |
| Previous Owner | $157,500 | Credit Line Revolving | |
| Previous Owner | $31,400 | Credit Line Revolving | |
| Previous Owner | $125,600 | No Value Available |
Property History
| Date | Event | Price | Change | Sq Ft Price |
|---|---|---|---|---|
| 08/16/2024 08/16/24 | Sold | $362,500 | +3.6% | $227 / Sq Ft |
| 07/20/2024 07/20/24 | Pending | -- | -- | -- |
| 07/18/2024 07/18/24 | Price Changed | $350,000 | -2.8% | $219 / Sq Ft |
| 07/11/2024 07/11/24 | Price Changed | $360,000 | -1.4% | $225 / Sq Ft |
| 07/03/2024 07/03/24 | For Sale | $365,000 | +52.1% | $228 / Sq Ft |
| 08/01/2019 08/01/19 | Sold | $240,000 | 0.0% | $150 / Sq Ft |
| 07/06/2019 07/06/19 | Pending | -- | -- | -- |
| 07/02/2019 07/02/19 | For Sale | $239,888 | 0.0% | $150 / Sq Ft |
| 06/01/2016 06/01/16 | Rented | $1,795 | 0.0% | -- |
| 05/03/2016 05/03/16 | Under Contract | -- | -- | -- |
| 04/01/2016 04/01/16 | For Rent | $1,795 | -- | -- |
Tax History Compared to Growth
Tax History
| Year | Tax Paid | Tax Assessment Tax Assessment Total Assessment is a certain percentage of the fair market value that is determined by local assessors to be the total taxable value of land and additions on the property. | Land | Improvement |
|---|---|---|---|---|
| 2023 | $7,185 | $97,770 | $33,330 | $64,440 |
| 2022 | $6,484 | $86,302 | $33,203 | $53,099 |
| 2021 | $6,220 | $82,263 | $31,649 | $50,614 |
| 2020 | $6,150 | $80,729 | $31,059 | $49,670 |
| 2019 | $6,531 | $79,131 | $30,444 | $48,687 |
| 2018 | $6,285 | $75,770 | $29,286 | $46,484 |
| 2017 | $6,038 | $72,055 | $28,284 | $43,771 |
| 2016 | $6,351 | $69,525 | $27,291 | $42,234 |
| 2015 | -- | $67,087 | $26,997 | $40,090 |
| 2014 | -- | $65,316 | $26,997 | $38,319 |
| 2013 | -- | $67,675 | $27,267 | $40,408 |
Agents Affiliated with this Home
-
Renee Konrath

Seller's Agent in 2024
Renee Konrath
Keller Williams Infinity
(708) 528-9867
1 in this area
16 Total Sales
-
Karen Finnander

Buyer's Agent in 2024
Karen Finnander
Baird Warner
(630) 674-3788
1 in this area
37 Total Sales
-
Christopher Leon

Seller's Agent in 2019
Christopher Leon
eXp Realty
(224) 595-5377
55 Total Sales
-
Libby Johnson

Buyer's Agent in 2019
Libby Johnson
Envision Real Estate LLC
(630) 774-1319
15 Total Sales
Map
Source: Midwest Real Estate Data (MRED)
MLS Number: MRD10437172
APN: 09-35-103-017
- 814 S 11th Ave
- 611 S 10th Ave
- 1324 Lancaster Ave
- 615 S 12th Ave
- 912 Jackson Ave
- 501 S 12th Ave
- 1348 Adams Ct
- 740 Lexington Ave
- 1501 Dempsey Dr
- 515 Cora Ln
- 1512 S 7th Ave
- 1517 Dempsey Dr
- 907 Illinois Ave
- 520 Ohio Ave
- 1568 Dempsey Dr
- 1411 Rita Ave
- 1008 Pine St
- 1719 S 4th Place
- 704 Cedar Ave
- 15 Hunt Club Dr Unit S114
