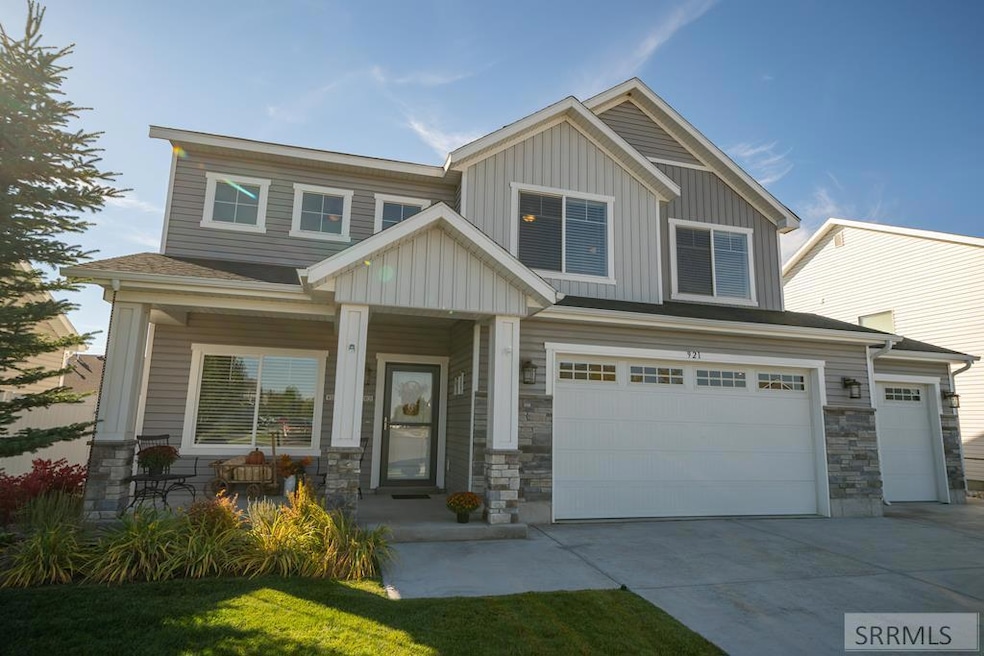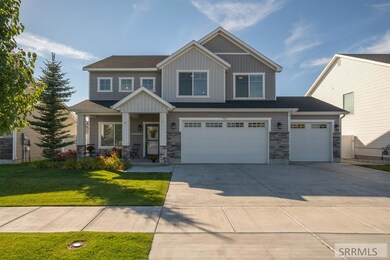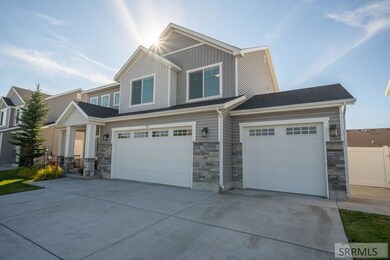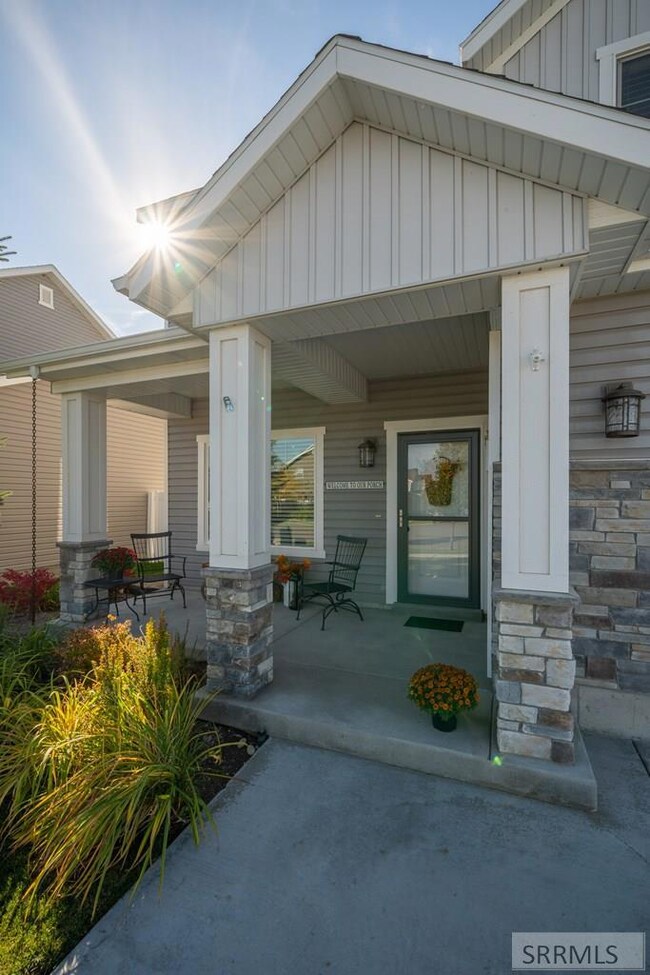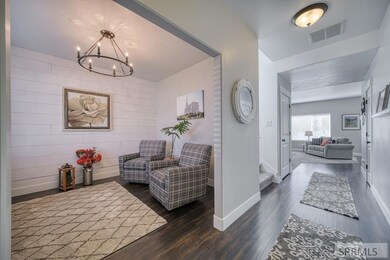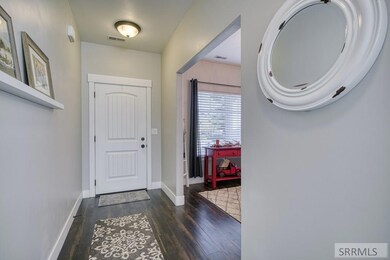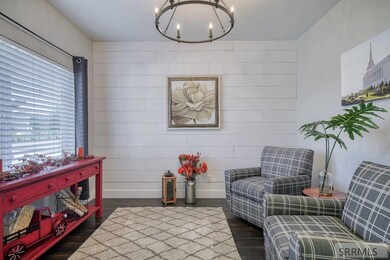
921 S 2380 W Rexburg, ID 83440
Estimated Value: $442,000 - $508,000
Highlights
- Fitness Center
- Clubhouse
- Community Pool
- Madison Senior High School Rated A-
- Mud Room
- Covered patio or porch
About This Home
As of December 2023Look no further, you've found your new home!! This four bedroom beauty in the Summerfield community in Rexburg is a stunner! From the moment you step onto the property, you are welcomed in with tasteful landscaping and an inviting front porch. A formal living room, open kitchen, dining and family rooms greet you on the main floor. The cozy yet ample master suite, three more large bedrooms, additional bathroom and family room all on the second floor will give your family plenty of room to spread out. But wait, there's so much more! The fully fenced and landscaped backyard includes raised garden or vegetable beds and a shed to store all of your garden tools. Even the garage is grand - with three bays and a custom work bench and cabinets! A new roof was installed in 2018. And if this wasn't enough, don't forget that as a member of the Summerfield community, you have access to a phenomenal rec center with pool and spa, workout room, indoor and outdoor gathering areas, childrens' playground and pickleball courts! Come and see, you won't be disappointed - and you won't want to leave!!!
Last Agent to Sell the Property
Silvercreek Realty Group License #SP30197 Listed on: 09/28/2023

Home Details
Home Type
- Single Family
Est. Annual Taxes
- $3,012
Year Built
- Built in 2015
Lot Details
- 6,926 Sq Ft Lot
- Property is Fully Fenced
- Vinyl Fence
- Level Lot
- Sprinkler System
- Many Trees
- Garden
HOA Fees
- $45 Monthly HOA Fees
Parking
- 3 Car Garage
- Garage Door Opener
- Open Parking
Home Design
- Architectural Shingle Roof
- Vinyl Siding
- Concrete Perimeter Foundation
Interior Spaces
- 2,500 Sq Ft Home
- 2-Story Property
- Mud Room
- Family Room
- Dining Room
- Crawl Space
- Laundry on upper level
Kitchen
- Electric Range
- Microwave
- Dishwasher
- Disposal
Bedrooms and Bathrooms
- 4 Bedrooms
- Walk-In Closet
Outdoor Features
- Covered patio or porch
- Shed
Location
- Property is near schools
Schools
- Burton 321El Elementary School
- Madison 321Jh Middle School
- Madison 321Hs High School
Utilities
- Forced Air Heating and Cooling System
- Heating System Uses Natural Gas
- Gas Water Heater
Listing and Financial Details
- Exclusions: Sellers' Personal Property
Community Details
Overview
- Association fees include trash, water
- Summerfield Mad Subdivision
Amenities
- Common Area
- Clubhouse
Recreation
- Fitness Center
- Community Pool
- Community Spa
Ownership History
Purchase Details
Home Financials for this Owner
Home Financials are based on the most recent Mortgage that was taken out on this home.Purchase Details
Home Financials for this Owner
Home Financials are based on the most recent Mortgage that was taken out on this home.Purchase Details
Purchase Details
Similar Homes in Rexburg, ID
Home Values in the Area
Average Home Value in this Area
Purchase History
| Date | Buyer | Sale Price | Title Company |
|---|---|---|---|
| Anderton Craig | -- | Alliance Title | |
| Johnson Joann M | -- | First American Title | |
| Mickelsen L Rose | -- | Alliance Title Rexburg | |
| Kartchner Homes Inc | -- | Alliance Title |
Mortgage History
| Date | Status | Borrower | Loan Amount |
|---|---|---|---|
| Open | Anderton Craig | $476,213 |
Property History
| Date | Event | Price | Change | Sq Ft Price |
|---|---|---|---|---|
| 12/28/2023 12/28/23 | Sold | -- | -- | -- |
| 12/13/2023 12/13/23 | Pending | -- | -- | -- |
| 11/04/2023 11/04/23 | Price Changed | $519,900 | -1.9% | $208 / Sq Ft |
| 09/28/2023 09/28/23 | For Sale | $529,900 | +77.2% | $212 / Sq Ft |
| 12/15/2018 12/15/18 | Sold | -- | -- | -- |
| 12/15/2018 12/15/18 | Pending | -- | -- | -- |
| 10/22/2018 10/22/18 | For Sale | $299,000 | -- | $120 / Sq Ft |
Tax History Compared to Growth
Tax History
| Year | Tax Paid | Tax Assessment Tax Assessment Total Assessment is a certain percentage of the fair market value that is determined by local assessors to be the total taxable value of land and additions on the property. | Land | Improvement |
|---|---|---|---|---|
| 2024 | $2,262 | $374,544 | $50,000 | $324,544 |
| 2023 | $2,262 | $363,990 | $50,000 | $313,990 |
| 2022 | $4,333 | $345,797 | $45,000 | $300,797 |
| 2021 | $4,423 | $298,831 | $35,000 | $263,831 |
| 2020 | $3,560 | $251,811 | $35,000 | $216,811 |
| 2019 | $3,907 | $232,893 | $35,000 | $197,893 |
| 2018 | $2,245 | $232,893 | $35,000 | $197,893 |
| 2017 | $1,832 | $205,211 | $30,000 | $175,211 |
| 2016 | $1,785 | $200,211 | $25,000 | $175,211 |
| 2015 | -- | $7,500 | $0 | $0 |
Agents Affiliated with this Home
-
Beth Hanson
B
Seller's Agent in 2023
Beth Hanson
Silvercreek Realty Group
(208) 569-0712
56 Total Sales
-
Vincent Haley
V
Buyer's Agent in 2023
Vincent Haley
Idaho's Real Estate
(208) 219-5101
26 Total Sales
-
L
Seller's Agent in 2018
Lloyd Mickelsen
Idaho Agents Real Estate
Map
Source: Snake River Regional MLS
MLS Number: 2158199
APN: RPRSMRF3140210
- 862 S 2400 W
- 825 S 2315 W
- 692 S 2400 W
- 793 S 2275 W
- 651 S 2400 W Unit 10101
- 651 S 2400 W Unit 16103
- 651 S 2400 W Unit 2101
- 651 S 2400 W Unit 14101
- 651 S 2400 W Unit 5101
- 641 S 2470 W
- 2163 W 690 S
- 627 S 2315 W
- 2033 Summerfield Ln
- 2128 W 640 S
- 25.5 Ac S 12th W
- 1118 Coyote Willow Way
- 547 Countryside Ave
- 646 Sunflower Rd
- 644 Sunflower Rd
- 640 Sunflower Rd
