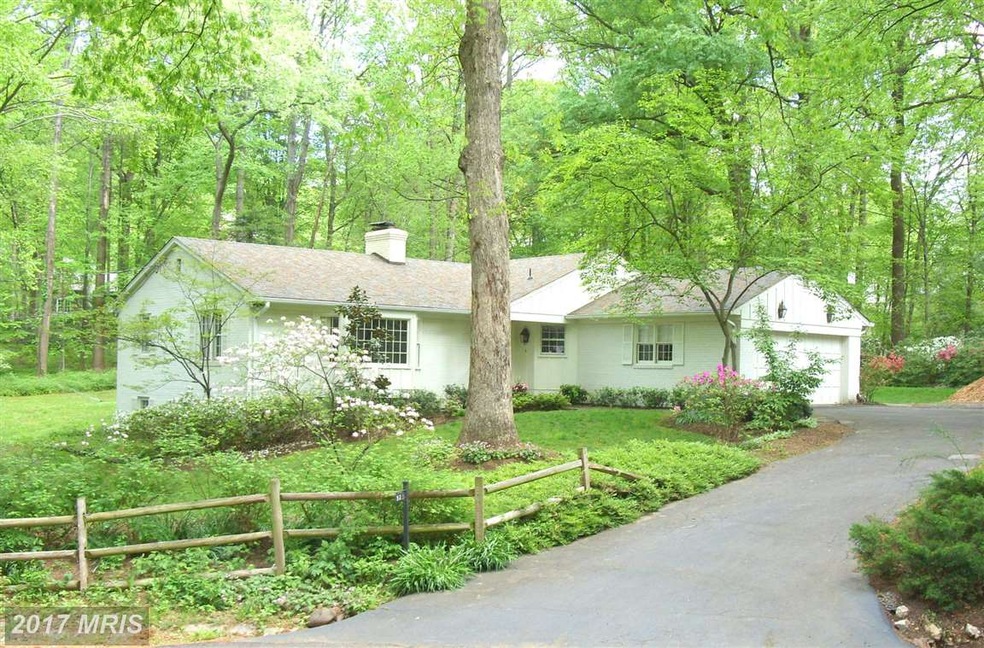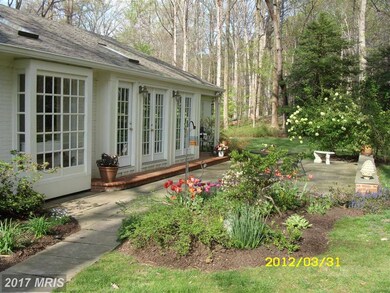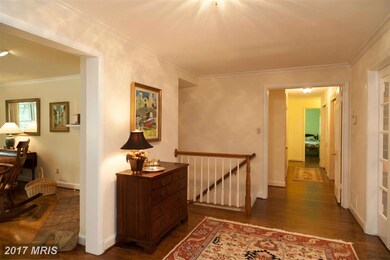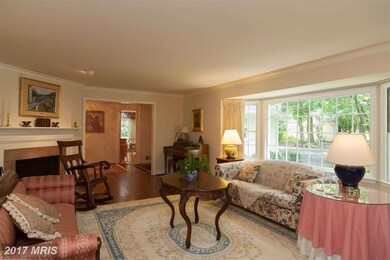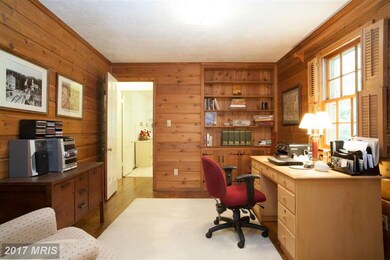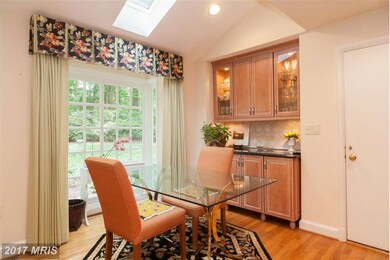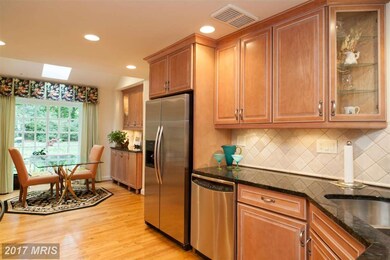
921 Saigon Rd McLean, VA 22102
Highlights
- Traditional Floor Plan
- Rambler Architecture
- Main Floor Bedroom
- Churchill Road Elementary School Rated A
- Wood Flooring
- 2 Fireplaces
About This Home
As of September 2017New price...Classic updated home in wooded, eclectic Saigon just outside beltway and close to GW Pkwy for a quick commute to DC.Open floor plan with sun room off kitchen opening to patio. Perfect for entertaining or keeping an eye on play area off sun room. Sewer comes to Saigon this summer and county hook-up fee has been paid.
Last Agent to Sell the Property
Betty Thompson
Corcoran McEnearney Listed on: 04/03/2014

Home Details
Home Type
- Single Family
Est. Annual Taxes
- $9,733
Year Built
- Built in 1961
Lot Details
- 0.6 Acre Lot
- Property is zoned 110
Parking
- 2 Car Attached Garage
- Garage Door Opener
- Driveway
- Off-Street Parking
Home Design
- Rambler Architecture
- Brick Exterior Construction
Interior Spaces
- Property has 2 Levels
- Traditional Floor Plan
- Built-In Features
- Crown Molding
- Ceiling Fan
- 2 Fireplaces
- Screen For Fireplace
- Fireplace Mantel
- Window Treatments
- Family Room Off Kitchen
- Dining Area
- Wood Flooring
Kitchen
- Breakfast Area or Nook
- Eat-In Kitchen
- Electric Oven or Range
- Self-Cleaning Oven
- Microwave
- Ice Maker
- Dishwasher
- Upgraded Countertops
- Disposal
Bedrooms and Bathrooms
- 4 Bedrooms | 3 Main Level Bedrooms
- En-Suite Bathroom
- 3 Full Bathrooms
Laundry
- Front Loading Dryer
- Washer
Improved Basement
- Heated Basement
- Connecting Stairway
- Rear Basement Entry
- Basement with some natural light
Accessible Home Design
- Level Entry For Accessibility
Utilities
- Forced Air Heating and Cooling System
- Heating System Uses Oil
- Vented Exhaust Fan
- Programmable Thermostat
- Water Dispenser
- 60 Gallon+ Electric Water Heater
- Well
- Water Conditioner is Owned
- Gravity Septic Field
Community Details
- No Home Owners Association
Listing and Financial Details
- Tax Lot 6A
- Assessor Parcel Number 21-3-6- -6A
Ownership History
Purchase Details
Home Financials for this Owner
Home Financials are based on the most recent Mortgage that was taken out on this home.Similar Homes in the area
Home Values in the Area
Average Home Value in this Area
Purchase History
| Date | Type | Sale Price | Title Company |
|---|---|---|---|
| Warranty Deed | $1,135,000 | -- |
Mortgage History
| Date | Status | Loan Amount | Loan Type |
|---|---|---|---|
| Open | $2,152,000 | New Conventional |
Property History
| Date | Event | Price | Change | Sq Ft Price |
|---|---|---|---|---|
| 09/13/2017 09/13/17 | Sold | $2,600,000 | -5.5% | $420 / Sq Ft |
| 07/31/2017 07/31/17 | Pending | -- | -- | -- |
| 05/31/2017 05/31/17 | For Sale | $2,750,000 | -2.7% | $444 / Sq Ft |
| 04/14/2017 04/14/17 | Sold | $2,825,250 | -10.3% | $1,171 / Sq Ft |
| 03/23/2017 03/23/17 | Pending | -- | -- | -- |
| 03/10/2017 03/10/17 | Price Changed | $3,150,000 | +10.5% | $1,305 / Sq Ft |
| 01/19/2017 01/19/17 | For Sale | $2,850,000 | +6.9% | $1,181 / Sq Ft |
| 08/21/2014 08/21/14 | Sold | $2,665,000 | +123.0% | $1,104 / Sq Ft |
| 05/21/2014 05/21/14 | Pending | -- | -- | -- |
| 04/28/2014 04/28/14 | Price Changed | $1,195,000 | -4.4% | $495 / Sq Ft |
| 04/03/2014 04/03/14 | For Sale | $1,250,000 | -- | $518 / Sq Ft |
Tax History Compared to Growth
Tax History
| Year | Tax Paid | Tax Assessment Tax Assessment Total Assessment is a certain percentage of the fair market value that is determined by local assessors to be the total taxable value of land and additions on the property. | Land | Improvement |
|---|---|---|---|---|
| 2022 | $34,247 | $2,935,880 | $855,000 | $2,080,880 |
| 2021 | $31,404 | $2,624,670 | $750,000 | $1,874,670 |
| 2020 | $31,667 | $2,624,670 | $750,000 | $1,874,670 |
| 2019 | $31,667 | $2,624,670 | $750,000 | $1,874,670 |
| 2018 | $31,232 | $2,588,670 | $714,000 | $1,874,670 |
| 2017 | $27,313 | $2,306,800 | $714,000 | $1,592,800 |
| 2016 | $27,204 | $2,306,800 | $714,000 | $1,592,800 |
| 2015 | $10,926 | $959,230 | $693,000 | $266,230 |
| 2014 | $10,304 | $906,640 | $693,000 | $213,640 |
Agents Affiliated with this Home
-

Seller's Agent in 2017
Ted Gossett
Washington Fine Properties, LLC
(571) 331-5886
17 in this area
89 Total Sales
-

Seller's Agent in 2017
Heather Moesle
Samson Properties
(703) 593-4100
5 in this area
5 Total Sales
-

Buyer's Agent in 2017
Robin Arnold
McEnearney Associates
(703) 966-5457
1 in this area
66 Total Sales
-
B
Seller's Agent in 2014
Betty Thompson
McEnearney Associates
Map
Source: Bright MLS
MLS Number: 1002917392
APN: 021-3-06-0006-A
- 926 Saigon Rd
- 7315 Georgetown Pike
- 7419 Georgetown Ct
- 933 Woburn Ct
- 7400 Churchill Rd
- 7112 Holyrood Dr
- 1052 Balls Hill Rd
- 938 Dead Run Dr
- 935 Dead Run Dr
- 7621 Burford Dr
- 918 Centrillion Dr
- 7315 Westerly Ln
- 7332 Old Dominion Dr
- 7707 Carlton Place
- 912 Centrillion Dr
- 1112 Balls Hill Rd
- 1113 Swinks Mill Rd
- 1102 Mill Ridge
- 7008 Arbor Ln
- 7811 Crownhurst Ct
