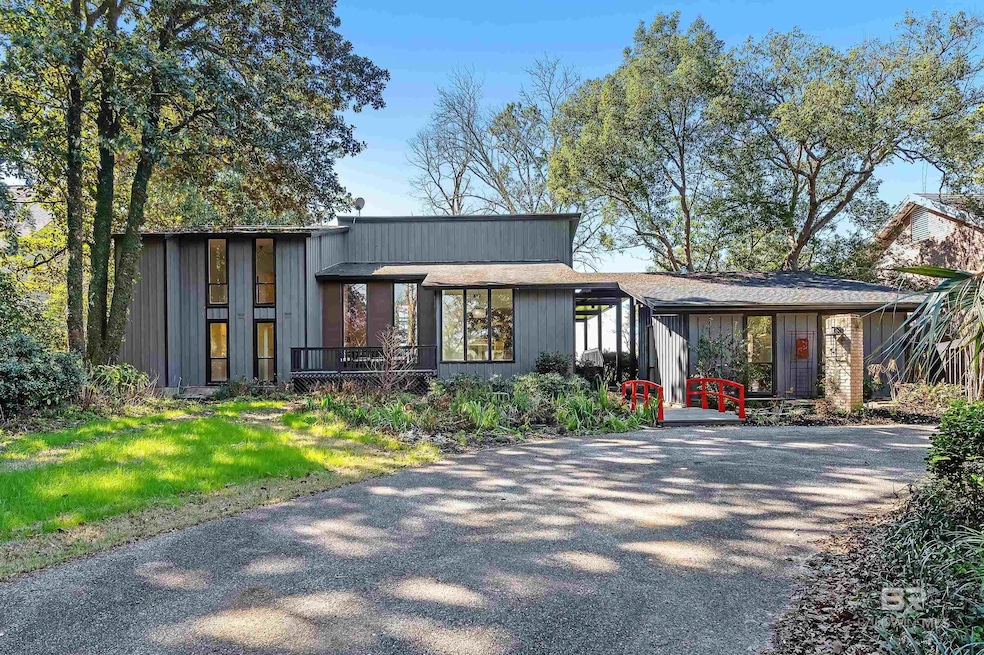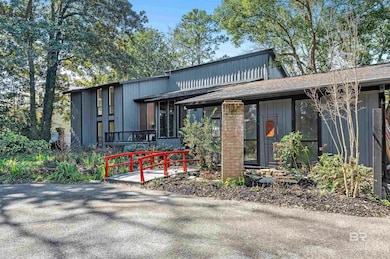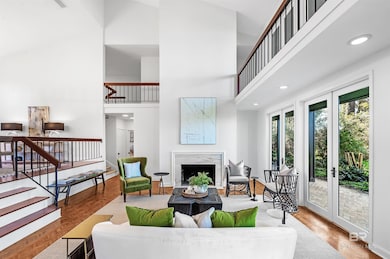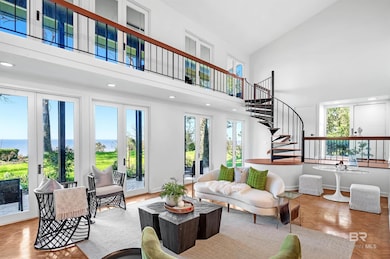
921 Sea Cliff Dr Fairhope, AL 36532
Estimated payment $9,687/month
Highlights
- Guest House
- Property Fronts a Bay or Harbor
- Contemporary Architecture
- Fairhope Primary School Rated A-
- Cabana
- Wood Flooring
About This Home
Freshly remodeled contemporary home designed by well-known architect Dillon March, every room carefully crafted to take maximum advantage of the lot’s beautiful gardens and its spectacular views of Mobile Bay. Upon entering, you will be immediately struck by the great room’s vaulted ceilings, spiral staircase and its wall of French doors facing the bay along with its lovely, original oak parquet floors. The entry and dining area have rich Ipe floors, railings and steps. The kitchen has been fully remodeled to reflect modern lifestyles, with a 6-burner dual fuel stove, a large built-in refrigerator, a multi-use single bowl sink, a coffee bar and motion-controlled lights in the drawers. Its custom cabinet doors are book-matched mahogany and are complimented by a marble mosaic backsplash and honed granite countertops. Don’t miss the chevron patterned folding barn doors for the pantry. Primary suite features a bay view bedroom, den area and newly updated bathroom with his and her granite vanities and closets. Upstairs, are two large bedrooms with newly remodeled bathrooms ensuite. The highlight of second floor is an open porch. Cozy bed swings, perfect for sunset cocktails, reading or watching thunderstorms roll across the bay on a lazy summer afternoon. In addition to the main home, there is a separate oversized detached guest suite. The home has been freshly painted and fully renovated with new doorknobs, plumbing fixtures, lighting and a new HVAC system on the main level. All bathrooms in the main house have been equipped with Bluetooth speakers. New electrical outlets throughout. This is a truly special custom home, built with exceptional style and craftsmanship for its original owner. It is now ready for you and your family to enjoy bay front living at its finest. Conveniently located just 2 miles from charming downtown Fairhope, there are Fairhope Yacht Club boat slips at the end of the street for easy access to the water. Buyer to verify all information. Buyer
Home Details
Home Type
- Single Family
Est. Annual Taxes
- $3,592
Year Built
- Built in 1971
Lot Details
- 1.38 Acre Lot
- Lot Dimensions are 100 x 590
- Property Fronts a Bay or Harbor
Parking
- 2 Parking Spaces
Home Design
- Contemporary Architecture
- Slab Foundation
- Composition Roof
- Wood Siding
- Lead Paint Disclosure
Interior Spaces
- 3,588 Sq Ft Home
- 2-Story Property
- High Ceiling
- Ceiling Fan
- Wood Burning Fireplace
- Entrance Foyer
- Great Room with Fireplace
- Breakfast Room
- Formal Dining Room
- Home Office
- Bay Views
- Fire and Smoke Detector
- Laundry on main level
Kitchen
- <<doubleOvenToken>>
- Gas Range
- <<microwave>>
- Dishwasher
- Disposal
Flooring
- Wood
- Carpet
- Tile
Bedrooms and Bathrooms
- 4 Bedrooms
- Primary Bedroom on Main
- En-Suite Bathroom
- Walk-In Closet
- Dual Vanity Sinks in Primary Bathroom
- Separate Shower
Outdoor Features
- Cabana
- Balcony
- Rear Porch
Additional Homes
- Guest House
- Dwelling with Separate Living Area
Schools
- Fairhope West Elementary School
- Fairhope Middle School
- Fairhope High School
Utilities
- Central Heating and Cooling System
- Septic Tank
Community Details
- No Home Owners Association
Listing and Financial Details
- Legal Lot and Block C / C
- Assessor Parcel Number 4603080000029.000
Map
Home Values in the Area
Average Home Value in this Area
Tax History
| Year | Tax Paid | Tax Assessment Tax Assessment Total Assessment is a certain percentage of the fair market value that is determined by local assessors to be the total taxable value of land and additions on the property. | Land | Improvement |
|---|---|---|---|---|
| 2024 | $3,592 | $91,420 | $60,000 | $31,420 |
| 2023 | $3,592 | $91,420 | $60,000 | $31,420 |
| 2022 | $3,592 | $135,840 | $0 | $0 |
| 2021 | $3,592 | $128,260 | $0 | $0 |
| 2020 | $3,592 | $124,880 | $0 | $0 |
| 2019 | $3,318 | $126,920 | $0 | $0 |
| 2018 | $3,318 | $118,040 | $0 | $0 |
| 2017 | $3,318 | $114,540 | $0 | $0 |
| 2016 | $3,318 | $104,300 | $0 | $0 |
| 2015 | -- | $102,300 | $0 | $0 |
| 2014 | -- | $102,300 | $0 | $0 |
| 2013 | -- | $102,300 | $0 | $0 |
Property History
| Date | Event | Price | Change | Sq Ft Price |
|---|---|---|---|---|
| 06/17/2025 06/17/25 | Price Changed | $1,695,000 | -9.6% | $472 / Sq Ft |
| 04/09/2025 04/09/25 | Price Changed | $1,875,000 | -3.8% | $523 / Sq Ft |
| 04/01/2025 04/01/25 | Price Changed | $1,948,900 | -1.3% | $543 / Sq Ft |
| 02/24/2025 02/24/25 | For Sale | $1,975,000 | -- | $550 / Sq Ft |
Purchase History
| Date | Type | Sale Price | Title Company |
|---|---|---|---|
| Warranty Deed | $41,000 | Timios Inc |
Mortgage History
| Date | Status | Loan Amount | Loan Type |
|---|---|---|---|
| Open | $109,000 | New Conventional | |
| Previous Owner | $345,000 | New Conventional | |
| Previous Owner | $350,000 | New Conventional | |
| Previous Owner | $350,000 | New Conventional |
About the Listing Agent

Real estate in Fairhope, Alabama, Judy is a sales associate as well as co-owner with her son, Morgan Ashurst, in their real estate company Ashurst and Niemeyer. She received her BS degree from the University of Alabama in Business Education and a minor in Economics. Her first real job was teaching second grade in Birmingham, AL. Judy and her two children moved permanently to Fairhope, AL in 1978. In 1979, Judy started her career in real estate. First as part time agent but soon the passion of
Judy's Other Listings
Source: Baldwin REALTORS®
MLS Number: 374626
APN: 46-03-08-0-000-029.000
- 910 Sea Cliff Dr
- 22420 Sea Cliff Dr
- 22761 Main St
- 22761 Main St Unit 18
- 7216 Charbon Dr
- 22524 Main St
- 7138 Sans Souci Ln
- 7410 J V Cummings Dr
- 0 J V Cummings Dr Unit 7 379713
- 0 J V Cummings Dr Unit 7585368
- 22649 Alice Ln
- 101 Fairhope Ct N Unit 16
- 409 Forester Ave
- 409 Forster Ave
- 15720 Laurelbrooke Loop
- 22853 Clearwater Cir Unit 16
- 411 Miller Ave
- 22850 Clearwater Cir
- 32 Viale Bellezza
- 609 Pensacola Ave
- 257 Treadstone Way
- 403 Circle Dr
- 13204 Shoshoney Cir
- 320 Clubhouse Dr
- 8132 Gayfer Road Extension
- 8263 Gayfer Rd Extension
- 54 N School St
- 208 Fairhope Ave Unit 14
- 8667 Brook Ln
- 116 Pinnacle Ct
- 7 Troyer Ct
- 416 S Section St
- 412 Scarlett Ave
- 159 Orange Ave
- 199 Spring Run Dr
- 19655 Young St Unit 1
- 9705 Chariot Ave
- 302 Belle Chase Ct N
- 830 Us Highway 98
- 23105 Shadowridge Dr





