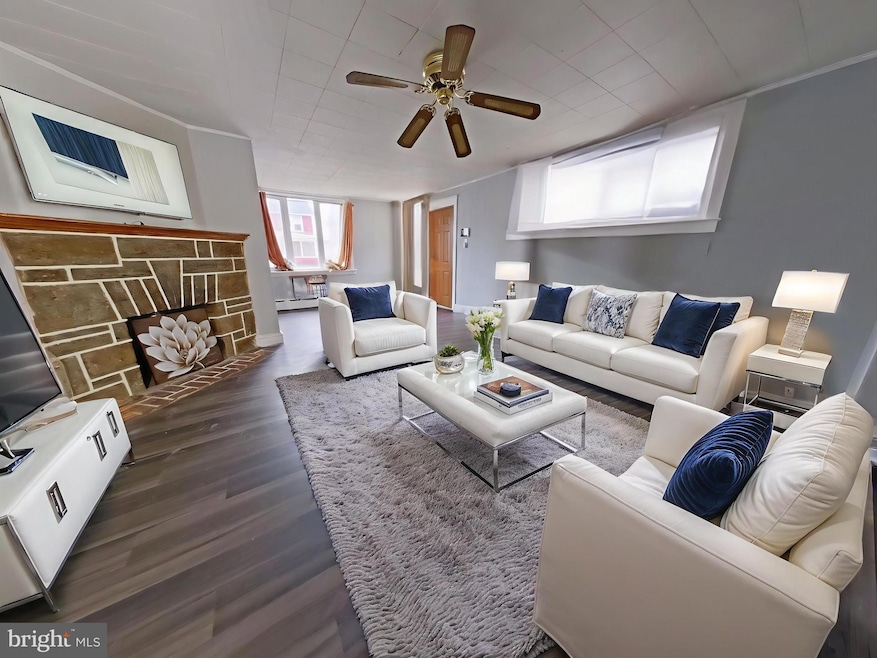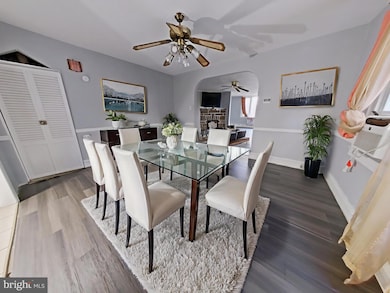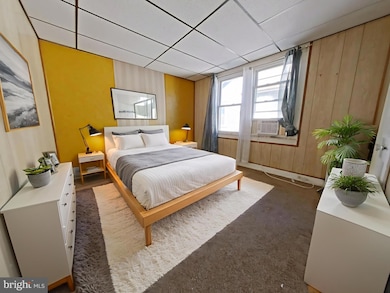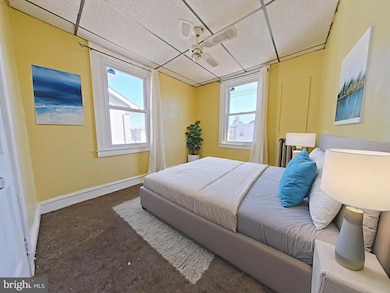
921 Serrill Ave Lansdowne, PA 19050
Estimated payment $1,135/month
Highlights
- Hot Property
- 1 Fireplace
- Eat-In Kitchen
- Colonial Architecture
- No HOA
- Living Room
About This Home
Welcome to this beautifully maintained twin home in the desirable Lansdowne neighborhood of Yeadon. This inviting property offers three well-sized bedrooms, one full bath, and a finished attic, providing extra living or storage space. The main level features an eat-in kitchen and spacious living and dining rooms with brand-new flooring, creating a warm and comfortable setting for daily living and entertaining. The semi-finished basement offers additional storage and flexible space for a home office, gym, or recreation area. What was once previously a garage that is now enclosed, has a small room with concrete floors which can be used for storage to hold person items. There is a door for access to the back alley way where you will find a small car port that can fit one car.
The home is being sold in as-is condition but has been carefully maintained, making it a great opportunity for both first-time buyers and investors. This property qualifies for the CRA program, allowing buyers to secure a conventional loan with no mortgage insurance. Additionally, Key Bank is offering a $5,000 credit that can be applied toward closing costs, prepaid items, or insurance.
A 13-month HWA home warranty will be included with an acceptable offer, giving buyers added peace of mind. Conveniently located just six minutes from the 13th-Market to Yeadon-Darby stop at Chester Avenue & Duncan Avenue, this home provides easy access to public transportation, Cobbs Creek, and nearby parks. Don’t miss the opportunity to own a well-maintained home in a sought-after location with excellent incentives and value. Schedule your showing today!
Listing Agent
(215) 607-3535 mquattrone@liveloveathome.com RE/MAX @ HOME License #RS281573 Listed on: 10/23/2025

Townhouse Details
Home Type
- Townhome
Est. Annual Taxes
- $1,375
Year Built
- Built in 1930
Lot Details
- 2,178 Sq Ft Lot
- Lot Dimensions are 24.00 x 100.00
- Southwest Facing Home
- Property is in good condition
Home Design
- Semi-Detached or Twin Home
- Colonial Architecture
- Stone Foundation
- Stucco
Interior Spaces
- 1,444 Sq Ft Home
- Property has 2 Levels
- 1 Fireplace
- Living Room
- Dining Room
- Basement Fills Entire Space Under The House
- Eat-In Kitchen
- Laundry on lower level
Bedrooms and Bathrooms
- 3 Bedrooms
- En-Suite Primary Bedroom
- 1 Full Bathroom
Parking
- 1 Parking Space
- 1 Attached Carport Space
Location
- Urban Location
Utilities
- Window Unit Cooling System
- Hot Water Heating System
- Natural Gas Water Heater
- Municipal Trash
Listing and Financial Details
- Tax Lot 077-019
- Assessor Parcel Number 48-00-02949-00
Community Details
Overview
- No Home Owners Association
- Landsdowne Station Subdivision
Pet Policy
- Pets Allowed
Map
Home Values in the Area
Average Home Value in this Area
Tax History
| Year | Tax Paid | Tax Assessment Tax Assessment Total Assessment is a certain percentage of the fair market value that is determined by local assessors to be the total taxable value of land and additions on the property. | Land | Improvement |
|---|---|---|---|---|
| 2025 | $4,623 | $108,270 | $32,230 | $76,040 |
| 2024 | $4,623 | $108,270 | $32,230 | $76,040 |
| 2023 | $4,199 | $108,270 | $32,230 | $76,040 |
| 2022 | $4,004 | $108,270 | $32,230 | $76,040 |
| 2021 | $6,054 | $108,270 | $32,230 | $76,040 |
| 2020 | $4,154 | $66,520 | $18,590 | $47,930 |
| 2019 | $4,081 | $66,520 | $18,590 | $47,930 |
| 2018 | $4,024 | $66,520 | $0 | $0 |
| 2017 | $3,940 | $66,520 | $0 | $0 |
| 2016 | $365 | $66,520 | $0 | $0 |
| 2015 | $365 | $66,520 | $0 | $0 |
| 2014 | $365 | $66,520 | $0 | $0 |
Property History
| Date | Event | Price | List to Sale | Price per Sq Ft |
|---|---|---|---|---|
| 10/23/2025 10/23/25 | For Sale | $195,000 | -- | $135 / Sq Ft |
Purchase History
| Date | Type | Sale Price | Title Company |
|---|---|---|---|
| Deed | $130,900 | None Available |
Mortgage History
| Date | Status | Loan Amount | Loan Type |
|---|---|---|---|
| Open | $130,900 | Purchase Money Mortgage |
About the Listing Agent

Born and raised in Philadelphia, Temple University graduate and CEO of RE/MAX @ HOME, Maria Quattrone has over ten years experience serving people’s needs in the Philadelphia real estate market. In 2005 she founded Maria Quattrone Real Estate Experts, providing quality, customer-driven service throughout the Philadelphia area. Maria grew her company into one of the most successful real estate teams in the city, having helped her clients buy and sell more than 1,000 properties totaling over $250
Maria's Other Listings
Source: Bright MLS
MLS Number: PADE2102112
APN: 48-00-02949-00
- 908 Yeadon Ave
- 939 Serrill Ave
- 923 Bell Ave
- 808 Serrill Ave
- 1021 Serrill Ave
- 800 Bullock Ave
- 1049 Yeadon Ave
- 740 Church Ln
- 725 Yeadon Ave
- 722 Yeadon Ave
- 725 Church Ln
- 6718 Cobbs Creek Pkwy
- 702 Cedar Ave
- 6826 Cobbs Creek Pkwy
- 6535 Windsor St
- 6951 Chester Ave
- 6849 Chester Ave
- 6835 Chester Ave
- 1781 S 65th St
- 6564 Belmar St
- 426 Chester Ave Unit 1
- 826 Guenther Ave
- 706 Longacre Ct
- 104 Chester Ave Unit B
- 602 Yeadon Ave
- 2018 S 70th St Unit 1
- 609 Cedar Ave
- 2039 S Aikens St
- 6550 Regent St
- 6931 Greenway Ave
- 229 N 9th St Unit 1ST FL
- 229 N 9th St Unit 2ND FL
- 1134 Wycombe Ave Unit Entire Home
- 6322 Regent St
- 300 N Front St
- 220 N 9th St Unit B
- 6522 Regent St
- 7129 Yocum St
- 6340 Kingsessing Ave
- 7101 Woodland Ave Unit 211






