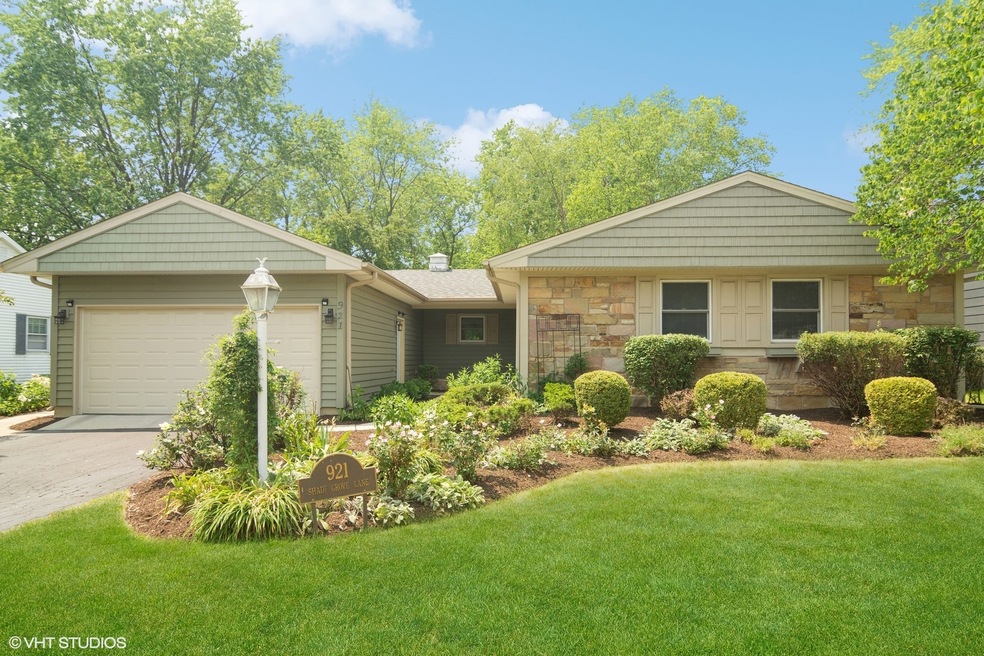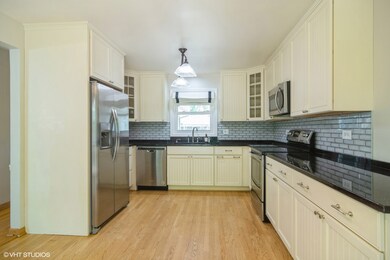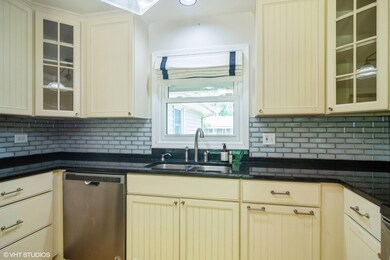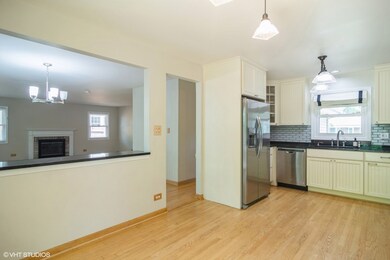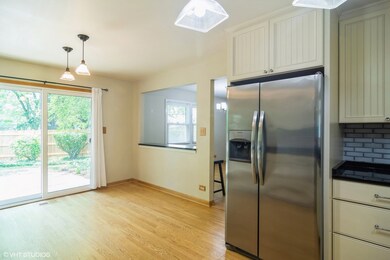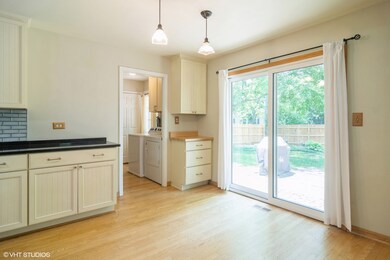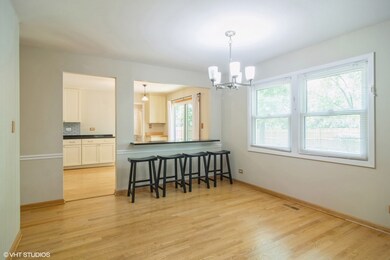
921 Shady Grove Ln Buffalo Grove, IL 60089
Estimated Value: $463,000 - $569,000
Highlights
- Property is near a park
- Ranch Style House
- Fenced Yard
- Ivy Hall Elementary School Rated A
- Wood Flooring
- 5-minute walk to Green Lake Park
About This Home
As of July 2023Nothing to do but move in!!This expanded ranch in Stevenson district Strathmore subdivision has 4 spacious bedrooms and 3 full bathrooms. Beautiful eat in kitchen, with newer SS appliances and granite counters. Addition includes large master bedroom with full bath. Updated windows and siding, and hardwood floors. Laundry/mudroom off the kitchen. Large slider door in kitchen to access private patio with brand new fenced yard. Living room with fireplace, open floor plan from kitchen to living room. New furnace 2019. New roof 2022. Desirable location, close to schools, parks, shopping and more! Come see it today!
Last Agent to Sell the Property
@properties Christie's International Real Estate License #475161531 Listed on: 06/08/2023

Home Details
Home Type
- Single Family
Est. Annual Taxes
- $10,744
Year Built
- Built in 1971 | Remodeled in 2015
Lot Details
- 9,331 Sq Ft Lot
- Lot Dimensions are 75x130
- Fenced Yard
- Paved or Partially Paved Lot
Parking
- 2 Car Attached Garage
- Garage Transmitter
- Garage Door Opener
- Driveway
- Parking Included in Price
Home Design
- Ranch Style House
- Vinyl Siding
- Concrete Perimeter Foundation
Interior Spaces
- 2,000 Sq Ft Home
- Wood Burning Fireplace
- Family Room
- Living Room with Fireplace
- Dining Room
- Wood Flooring
Kitchen
- Range
- Microwave
- Dishwasher
- Disposal
Bedrooms and Bathrooms
- 4 Bedrooms
- 4 Potential Bedrooms
- Bathroom on Main Level
- 3 Full Bathrooms
- Dual Sinks
Laundry
- Laundry Room
- Laundry on main level
- Dryer
- Washer
Schools
- Ivy Hall Elementary School
- Twin Groves Middle School
- Adlai E Stevenson High School
Utilities
- Forced Air Heating and Cooling System
- Heating System Uses Natural Gas
- Lake Michigan Water
- Cable TV Available
Additional Features
- Patio
- Property is near a park
Community Details
- Strathmore Subdivision, Buckingham Expanded Floorplan
Listing and Financial Details
- Homeowner Tax Exemptions
Ownership History
Purchase Details
Home Financials for this Owner
Home Financials are based on the most recent Mortgage that was taken out on this home.Purchase Details
Home Financials for this Owner
Home Financials are based on the most recent Mortgage that was taken out on this home.Purchase Details
Home Financials for this Owner
Home Financials are based on the most recent Mortgage that was taken out on this home.Purchase Details
Home Financials for this Owner
Home Financials are based on the most recent Mortgage that was taken out on this home.Purchase Details
Home Financials for this Owner
Home Financials are based on the most recent Mortgage that was taken out on this home.Similar Homes in Buffalo Grove, IL
Home Values in the Area
Average Home Value in this Area
Purchase History
| Date | Buyer | Sale Price | Title Company |
|---|---|---|---|
| Boseovski Cathy Lynn | $475,000 | Proper Title | |
| Joseph Jeffrey | -- | None Available | |
| Thompson Oldham Eric G | $258,000 | -- | |
| Walker David R | $225,000 | -- | |
| Sendef Mark D | $177,000 | -- |
Mortgage History
| Date | Status | Borrower | Loan Amount |
|---|---|---|---|
| Open | Boseovski Cathy Lynn | $354,375 | |
| Previous Owner | Joseph Jeffrey | $291,369 | |
| Previous Owner | Joseph Jeffrey | $297,500 | |
| Previous Owner | Joseph Jeffrey | $254,578 | |
| Previous Owner | Oldham Eric G | $90,446 | |
| Previous Owner | Oldham Eric G | $67,700 | |
| Previous Owner | Thompson Oldham Eric G | $206,400 | |
| Previous Owner | Walker David R | $169,169 | |
| Previous Owner | Walker David R | $180,000 | |
| Previous Owner | Sendef Mark D | $170,000 | |
| Previous Owner | Sendef Mark D | $159,300 | |
| Closed | Thompson Oldham Eric G | $38,000 |
Property History
| Date | Event | Price | Change | Sq Ft Price |
|---|---|---|---|---|
| 07/17/2023 07/17/23 | Sold | $475,000 | +5.8% | $238 / Sq Ft |
| 06/10/2023 06/10/23 | Pending | -- | -- | -- |
| 06/08/2023 06/08/23 | For Sale | $449,000 | 0.0% | $225 / Sq Ft |
| 11/15/2018 11/15/18 | Rented | $2,450 | -2.0% | -- |
| 09/12/2018 09/12/18 | For Rent | $2,500 | -- | -- |
Tax History Compared to Growth
Tax History
| Year | Tax Paid | Tax Assessment Tax Assessment Total Assessment is a certain percentage of the fair market value that is determined by local assessors to be the total taxable value of land and additions on the property. | Land | Improvement |
|---|---|---|---|---|
| 2024 | $12,127 | $125,292 | $36,108 | $89,184 |
| 2023 | $10,744 | $118,223 | $34,071 | $84,152 |
| 2022 | $10,744 | $109,041 | $31,425 | $77,616 |
| 2021 | $10,336 | $107,865 | $31,086 | $76,779 |
| 2020 | $10,093 | $108,233 | $31,192 | $77,041 |
| 2019 | $9,955 | $107,834 | $31,077 | $76,757 |
| 2018 | $8,723 | $105,331 | $30,713 | $74,618 |
| 2017 | $8,461 | $100,921 | $29,996 | $70,925 |
| 2016 | $8,233 | $96,640 | $28,724 | $67,916 |
| 2015 | $8,005 | $90,376 | $26,862 | $63,514 |
| 2014 | $7,384 | $77,743 | $28,849 | $48,894 |
| 2012 | $7,311 | $77,899 | $28,907 | $48,992 |
Agents Affiliated with this Home
-
Beth Dazzo

Seller's Agent in 2023
Beth Dazzo
@ Properties
(847) 334-4230
2 in this area
124 Total Sales
-
Mary Schneider

Seller Co-Listing Agent in 2023
Mary Schneider
@ Properties
(847) 910-2574
1 in this area
86 Total Sales
-
Elizabeth Meyer

Buyer's Agent in 2023
Elizabeth Meyer
eXp Realty
(262) 806-3102
1 in this area
2 Total Sales
-
Patricia Crossin

Seller Co-Listing Agent in 2018
Patricia Crossin
@ Properties
(847) 624-3204
7 Total Sales
Map
Source: Midwest Real Estate Data (MRED)
MLS Number: 11802792
APN: 15-29-407-003
- 980 Lucinda Dr
- 830 Silver Rock Ln
- 1108 Devonshire Rd Unit 1
- 751 Essington Ln
- 1270 Brandywyn Ln
- 651 Silver Rock Ln
- 1265 Devonshire Rd
- 1327 Gail Dr Unit 4
- 12 Cloverdale Ct
- 1077 Courtland Dr
- 608 Crown Point Dr
- 327 Lasalle Ln
- 888 Knollwood Dr Unit 1
- 524 Crown Point Dr
- 1022 Pinetree Cir N Unit 1022
- 800 Kingsbridge Way
- 457 Caren Dr
- 156 Morningside Ln W Unit 23
- 1167 Bristol Ln
- 985 Knollwood Dr
- 921 Shady Grove Ln
- 911 Shady Grove Ln
- 931 Shady Grove Ln
- 930 Checker Dr
- 891 Silver Rock Ln Unit 8
- 920 Checker Dr
- 901 Silver Rock Ln
- 940 Shady Grove Ln
- 930 Shady Grove Ln
- 881 Silver Rock Ln
- 950 Shady Grove Ln
- 920 Shady Grove Ln
- 910 Checker Dr
- 871 Silver Rock Ln
- 941 Checker Dr
- 931 Checker Dr
- 910 Shady Grove Ln Unit 8
- 951 Checker Dr Unit 10
- 921 Checker Dr
- 880 Checker Dr
