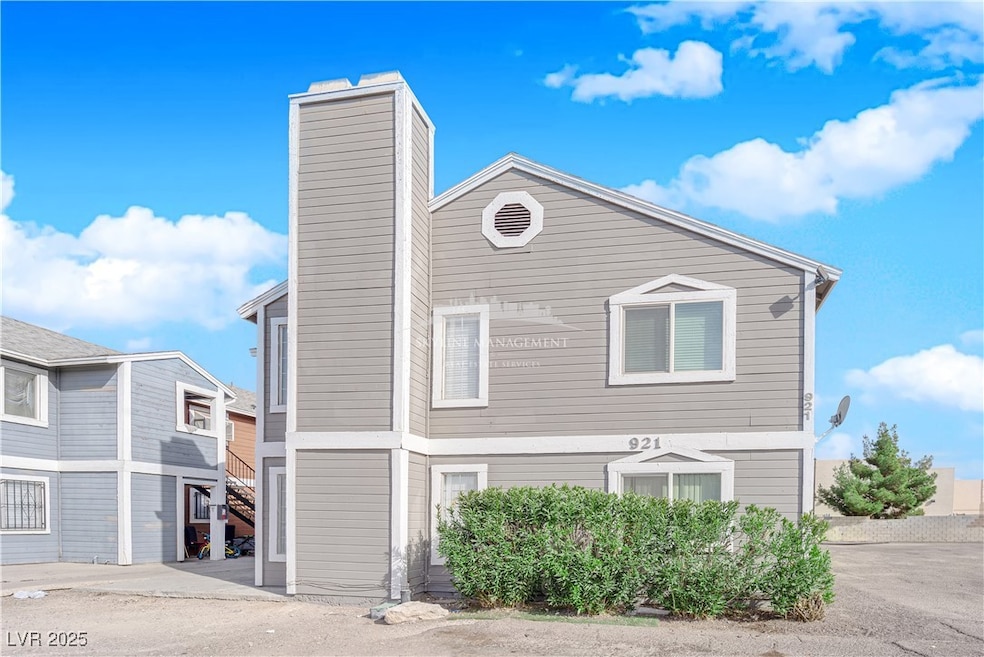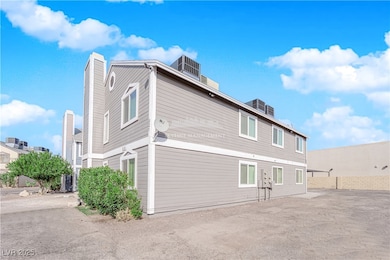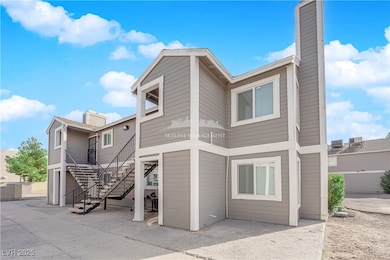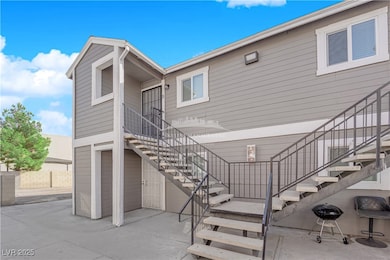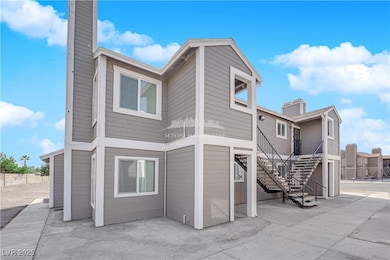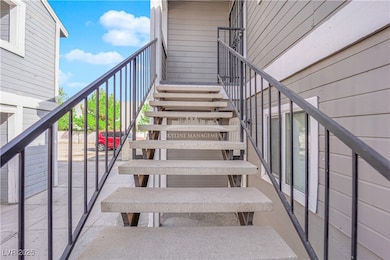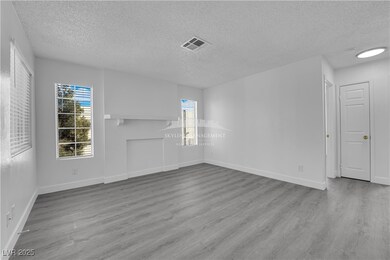921 Snug Harbor St Unit D Las Vegas, NV 89110
East Las Vegas NeighborhoodHighlights
- No HOA
- Ceramic Tile Flooring
- Ceiling Fan
- Laundry Room
- Central Heating and Cooling System
- North Facing Home
About This Home
Introducing 921 Snug Harbor St. This stunning residence offers a perfect blend of modern style and functionality. The unit features a Brand New Eat In Kitchen with Granite Countertops and New Stainless Steel Appliances. Other notable features include new windows, recessed lighting, an abundance of natural light, and modern flooring throughout. This extensive remodel has left no detail untouched. The unit is ideally located near shopping, dining, and parks, with an assigned parking space behind the building providing additional security. Section 8 applicants are welcome. Don't miss this chance to call this peaceful, updated residence home. Please feel free to reach out with any questions or schedule a viewing. Well-qualified applicants may qualify for a $650 discount on first month's rent and a $1000 Security Deposit.
Listing Agent
Skyline Mngmt. & R.E. Services Brokerage Phone: 702-600-5498 License #S.0060845 Listed on: 09/25/2025
Property Details
Home Type
- Multi-Family
Est. Annual Taxes
- $2,372
Year Built
- Built in 1983
Lot Details
- 8,712 Sq Ft Lot
- North Facing Home
Parking
- Open Parking
Home Design
- Quadruplex
- Frame Construction
- Shingle Roof
- Composition Roof
- Stucco
Interior Spaces
- 2,896 Sq Ft Home
- 2-Story Property
- Ceiling Fan
- Blinds
- Ceramic Tile Flooring
- Laundry Room
Kitchen
- Electric Oven
- Electric Range
- Dishwasher
- Disposal
Bedrooms and Bathrooms
- 2 Bedrooms
- 1 Full Bathroom
Schools
- Gragson Elementary School
- Robinson Dell H. Middle School
- Desert Oasis High School
Utilities
- Central Heating and Cooling System
- Cable TV Available
Listing and Financial Details
- Security Deposit $1,250
- Property Available on 9/23/25
- Tenant pays for cable TV, electricity, key deposit, sewer, trash collection, water
Community Details
Overview
- No Home Owners Association
- Secondary HOA Phone (702) 600-5498
- Village At Washington Subdivision
Amenities
- Laundry Facilities
Pet Policy
- Pets Allowed
- Pet Deposit $250
Map
Source: Las Vegas REALTORS®
MLS Number: 2721317
APN: 140-30-610-023
- 917 Snug Harbor St
- 4244 Middlesex Ave
- 887 Stratton Ln
- 898 Flagstone Way
- 886 Flagstone Way
- 895 Flagstone Way
- 1401 Linnbaker Ln Unit 202
- 886 Slumpstone Way
- 908 Villa Inn Ct
- 825 N Lamb Blvd Unit 65
- 825 N Lamb Blvd Unit 186
- 825 N Lamb Blvd Unit 310
- 825 N Lamb Blvd Unit 223
- 825 N Lamb Blvd Unit 281
- 825 N Lamb Blvd Unit 32
- 825 N Lamb Blvd Unit 40
- 825 N Lamb Blvd Unit 138
- 825 N Lamb Blvd Unit 47
- 825 N Lamb Blvd Unit 53
- 825 N Lamb Blvd Unit 247
- 4221 Middlesex Ave Unit D
- 4220 Middlesex Ave Unit C
- 875 Ripple Way
- 825 N Lamb Blvd Unit 198
- 825 N Lamb Blvd Unit 116
- 825 N Lamb Blvd Unit 100
- 825 N Lamb Blvd Unit 34
- 825 N Lamb Blvd Unit 30
- 4430 E Van Buren Ave Unit 203
- 1550 Jamielinn Ln Unit 102
- 1404 Henry Dr Unit A
- 26 Arcade Cir
- 11 Bon Rea Cir
- 632 Triest Ct Unit C
- 1700 N Lamb Blvd
- 3961 Danny Melamed Ave Unit 201
- 4608 Doig Ln
- 4000 E Bonanza Rd
- 4521 E Bonanza Rd
- 4170 E Tonopah Ave Unit 113
