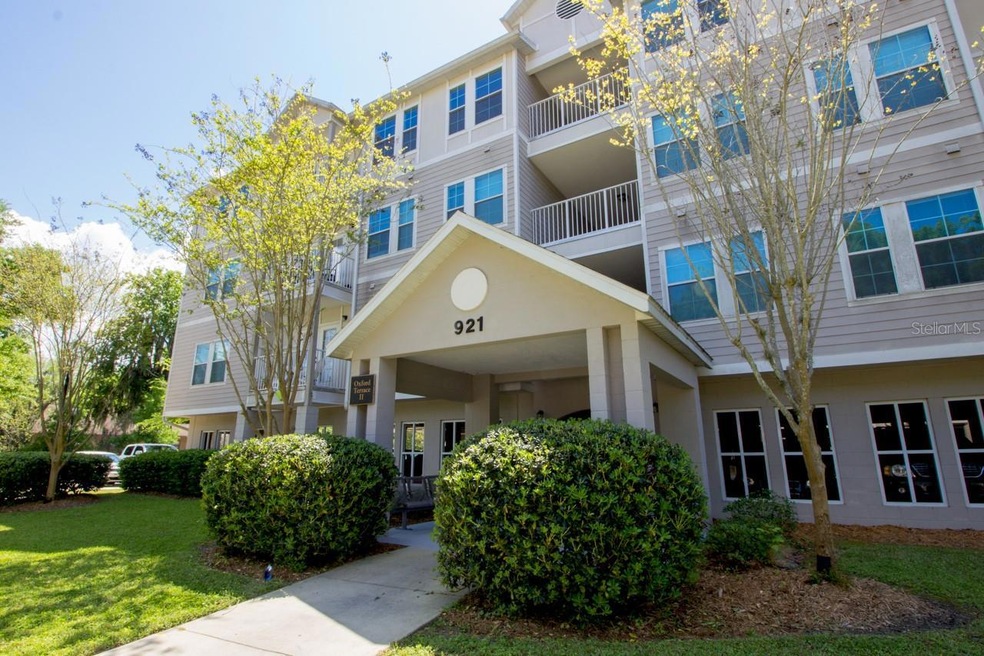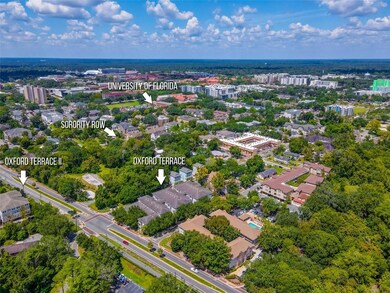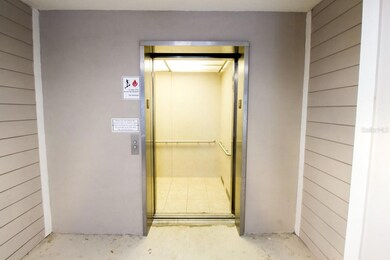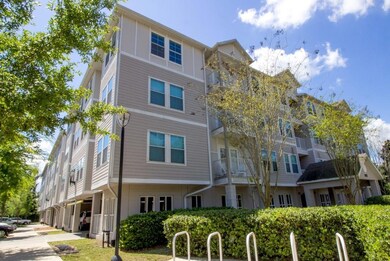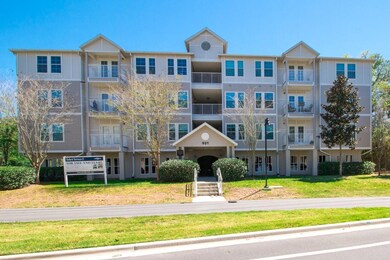
921 SW Depot Ave Unit 202 Gainesville, FL 32601
Highlights
- Balcony
- French Doors
- Central Heating and Cooling System
- Eastside High School Rated A-
- Laundry closet
- Combination Dining and Living Room
About This Home
As of July 2024RENTED THROUGH JULY 31, 2025! Luxury condo just 3 blocks to UF and 1 block to Sorority Row! Spacious & bright 4bed/4bath condo in walking distance to UF, Shands, and Sorority Row. All bedrooms are large, and each one has its own private bathroom. There's an open living/dining/kitchen floor plan with French doors off of the living area, which leads to a covered patio. Washer/dryer included. Cable/internet included in the association dues. 2 assigned parking spaces.
Last Agent to Sell the Property
UNIVERSITY REALTY Brokerage Phone: 352-327-9500 License #3056069
Property Details
Home Type
- Condominium
Est. Annual Taxes
- $6,484
Year Built
- Built in 2007
Lot Details
- East Facing Home
HOA Fees
- $365 Monthly HOA Fees
Home Design
- Slab Foundation
- Shingle Roof
- HardiePlank Type
Interior Spaces
- 1,444 Sq Ft Home
- 3-Story Property
- Ceiling Fan
- French Doors
- Combination Dining and Living Room
Kitchen
- Range
- Microwave
- Dishwasher
Flooring
- Carpet
- Laminate
Bedrooms and Bathrooms
- 4 Bedrooms
- 4 Full Bathrooms
Laundry
- Laundry closet
- Dryer
- Washer
Parking
- 1 Parking Garage Space
- Covered Parking
Outdoor Features
- Balcony
- Exterior Lighting
Utilities
- Central Heating and Cooling System
- Thermostat
- High Speed Internet
- Cable TV Available
Listing and Financial Details
- Assessor Parcel Number 15636-202-000
Community Details
Overview
- Association fees include cable TV, internet
- Oxford Terrace Ii Condo Subdivision
- The community has rules related to deed restrictions
Pet Policy
- Pets up to 30 lbs
- Pet Size Limit
- 2 Pets Allowed
Ownership History
Purchase Details
Home Financials for this Owner
Home Financials are based on the most recent Mortgage that was taken out on this home.Purchase Details
Home Financials for this Owner
Home Financials are based on the most recent Mortgage that was taken out on this home.Purchase Details
Map
Similar Homes in Gainesville, FL
Home Values in the Area
Average Home Value in this Area
Purchase History
| Date | Type | Sale Price | Title Company |
|---|---|---|---|
| Warranty Deed | $355,000 | Atlas Title | |
| Warranty Deed | $263,500 | None Available | |
| Special Warranty Deed | $283,900 | Attorney |
Mortgage History
| Date | Status | Loan Amount | Loan Type |
|---|---|---|---|
| Open | $180,000 | New Conventional |
Property History
| Date | Event | Price | Change | Sq Ft Price |
|---|---|---|---|---|
| 07/11/2024 07/11/24 | Sold | $355,000 | -1.1% | $246 / Sq Ft |
| 07/11/2024 07/11/24 | Pending | -- | -- | -- |
| 07/11/2024 07/11/24 | For Sale | $359,000 | +36.2% | $249 / Sq Ft |
| 12/06/2021 12/06/21 | Off Market | $263,500 | -- | -- |
| 06/15/2017 06/15/17 | Sold | $263,500 | -3.3% | $182 / Sq Ft |
| 05/17/2017 05/17/17 | Pending | -- | -- | -- |
| 04/14/2017 04/14/17 | For Sale | $272,500 | -- | $189 / Sq Ft |
Tax History
| Year | Tax Paid | Tax Assessment Tax Assessment Total Assessment is a certain percentage of the fair market value that is determined by local assessors to be the total taxable value of land and additions on the property. | Land | Improvement |
|---|---|---|---|---|
| 2024 | $6,484 | $290,000 | -- | $290,000 |
| 2023 | $6,484 | $298,000 | $0 | $298,000 |
| 2022 | $5,533 | $255,000 | $0 | $255,000 |
| 2021 | $5,296 | $238,000 | $0 | $238,000 |
| 2020 | $5,218 | $235,000 | $0 | $235,000 |
| 2019 | $5,146 | $225,000 | $0 | $225,000 |
| 2018 | $4,945 | $225,000 | $0 | $225,000 |
| 2017 | $4,796 | $220,000 | $0 | $220,000 |
| 2016 | $4,414 | $189,480 | $0 | $0 |
| 2015 | $4,132 | $172,260 | $0 | $0 |
| 2014 | $3,758 | $156,600 | $0 | $0 |
| 2013 | -- | $156,600 | $0 | $156,600 |
Source: Stellar MLS
MLS Number: GC523645
APN: 15636-202-000
- 835 SW 9th St Unit 211
- 1015 SW 9th St Unit B22
- 1185 SW 9th Rd Unit 214
- 1185 SW 9th Rd Unit 107
- 1185 SW 9th Rd Unit 202
- 1185 SW 9th Rd Unit 314
- 1067 SW 11th Terrace
- 914 SW 8th Ave Unit 26
- 914 SW 8th Ave Unit 19
- 1142 SW 9th Rd Unit 103
- 1142 SW 9th Rd Unit 402
- 609 SW 10th Ln Unit 1
- TBD SW 6th St
- 1119 SW 11th Ave
- 621 SW 10th St Unit 208
- 1257 SW 9th Rd Unit 306
- 1257 SW 9th Rd Unit 305
- 1257 SW 9th Rd Unit 109
- 1232 SW 14th Ave Unit C
- 703 SW 5th Terrace
