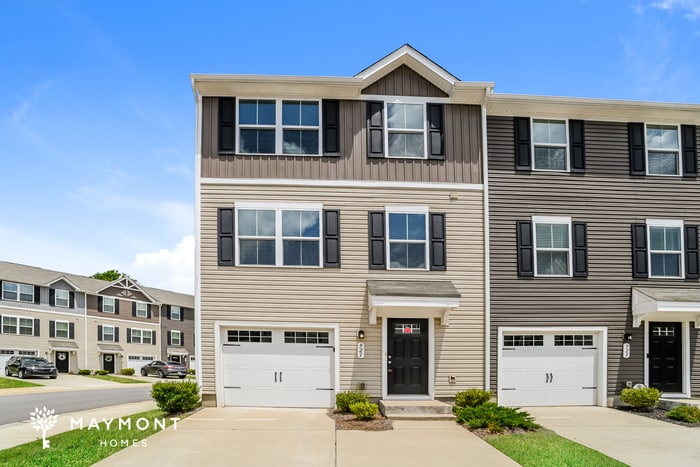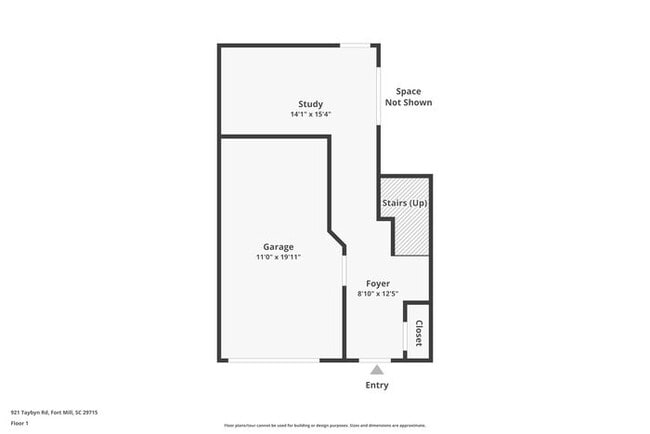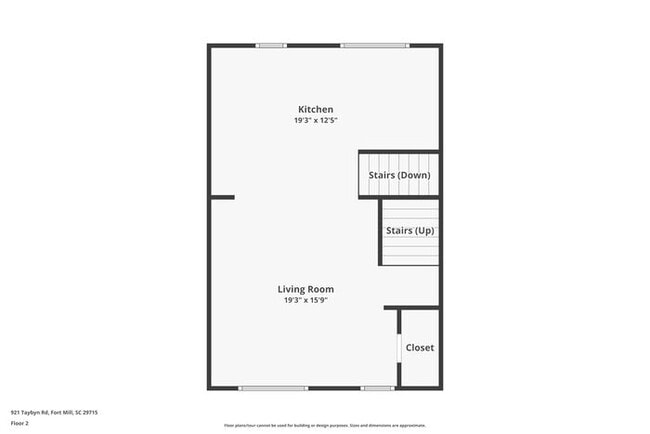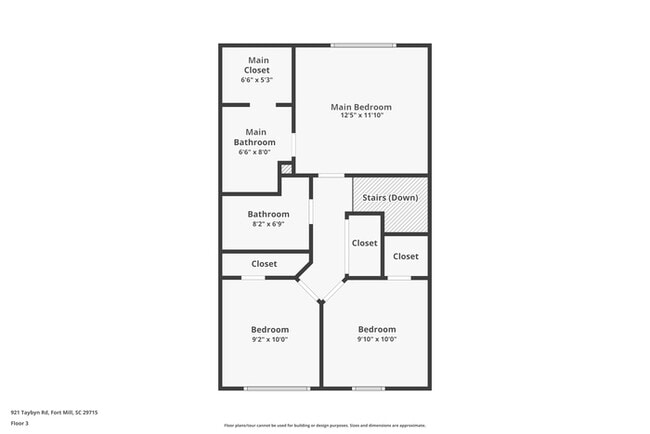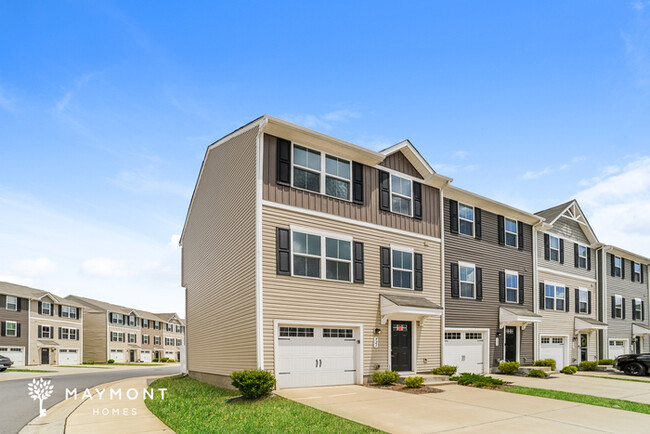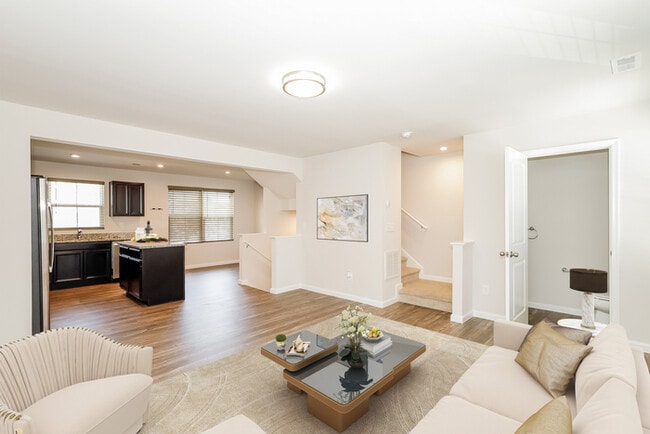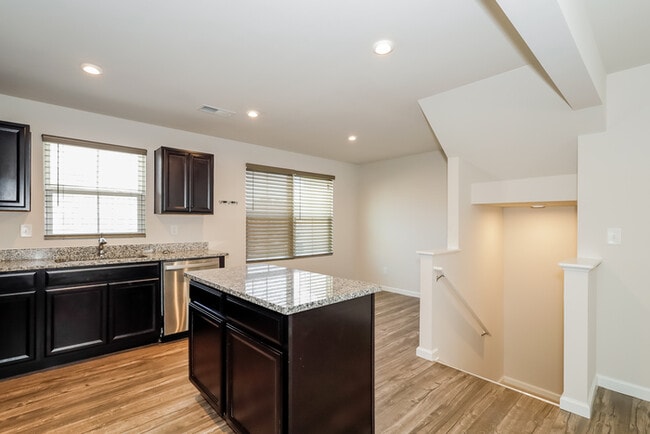921 Taybyn Rd Fort Mill, SC 29715
Springfield NeighborhoodAbout This Home
COMING SOON
This home is coming soon. Please check to see the estimated availability date.
Maymont Homes is committed to clear and upfront pricing. In addition to the advertised rent, residents may have monthly fees, including a $10.95 utility management fee, a $25.00 wastewater fee for homes on septic systems, and an amenity fee for homes with smart home technology, valet trash, or other community amenities. This does not include utilities or optional fees, including but not limited to pet fees and renter’s insurance.
Welcome to 921 Taybyn Road in Fort Mill, SC — a beautiful 3-bedroom, 2.5-bath townhome offering 1,593 square feet of thoughtfully planned space. Nestled within a friendly community with just a short drive to Charlotte, this home blends comfort, convenience, and style.
Step inside to find an open floor plan filled with natural light. The main level features rich hardwood flooring, neutral tones, and an inviting living area that flows easily into the kitchen and dining space. The kitchen is designed with granite countertops, sleek dark cabinetry, and stainless-steel appliances, creating a polished backdrop for meals or gatherings.
Upstairs, the primary suite offers a peaceful retreat with a large walk-in closet and private bath featuring dual sinks and a soaking tub. Two additional bedrooms and a full bath complete the upper level, while the convenient half bath on the main floor adds functionality. The attached garage and laundry space ensure everyday ease.
Outside, enjoy a fenced patio area perfect for a quiet morning coffee or relaxed evening outdoors. With nearby access to I-77, shopping, dining, and local parks, this Fort Mill home offers a blend of relaxation and accessibility. Apply now and make 921 Taybyn Road your next address!
*Maymont Homes provides residents with convenient solutions, including simplified utility billing and flexible rent payment options. Contact us for more details.
This information is deemed reliable, but not guaranteed. All measurements are approximate. Actual product and home specifications may vary in dimension or detail. Images are for representational purposes only. Some programs and services may not be available in all market areas.
Prices and availability are subject to change without notice. Advertised rent prices do not include the required application fee, the partially refundable reservation fee (due upon application approval), or the mandatory monthly utility management fee (in select market areas.) Residents must maintain renters insurance as specified in their lease. If third-party renters insurance is not provided, residents will be automatically enrolled in our Master Insurance Policy for a fee. Select homes may be located in communities that require a monthly fee for community-specific amenities or services.
For complete details, please contact a company leasing representative. Equal Housing Opportunity.
Estimated availability date is subject to change based on construction timelines and move-out confirmation.
Contact us to schedule a showing.

Map
- 825 Renee Ave
- 1715 Buckland Ct
- 832 Summerlake Dr
- 827 Abilene Ln
- 5006 Brodie Ln
- 878 Summerlake Dr
- 2042 Oxford Heights
- 1147 Wagner Ave
- 1112 Wagner Ave
- 3126 Gilroy Dr
- 971 Heritage Pkwy
- 2045 Atwell Glen Ln
- 7216 Meyer Rd
- 2107 Atwell Glen Ln
- 2123 Atwell Glen Ln
- 1010 Ashbin Ct
- 702 Heritage Pkwy
- 704 Heritage Pkwy Unit 704
- 304 Heritage Pkwy Unit 304
- 8988 Lanark Ln
- 824 Summerlake Dr
- 1069 Chateau Crossing Dr
- 11727 Harrisburg Rd Unit BR3 Front Middle Bedroom with large closet
- 1010 Ashbin Ct
- 2069 Durand Rd
- 2756 Victory Ct
- 1007 Kaiser Way
- 392 Tall Oaks Trail Unit 4B
- 11624 Red Knoll Ln
- 12027 Stratfield Place Cir
- 12910 Dorman Rd
- 12930 Dorman Rd
- 155 Water Oak Dr
- 11917 Stratfield Place Cir Unit 118
- 13714 Dawlish Ln
- 232 Water Oak Dr
- 10457 Stokeshill Ct
- 13409 Baker Mills Rd
- 10154 Enniscrone Rd Unit Cumberland
- 10154 Enniscrone Rd Unit Calhoun
