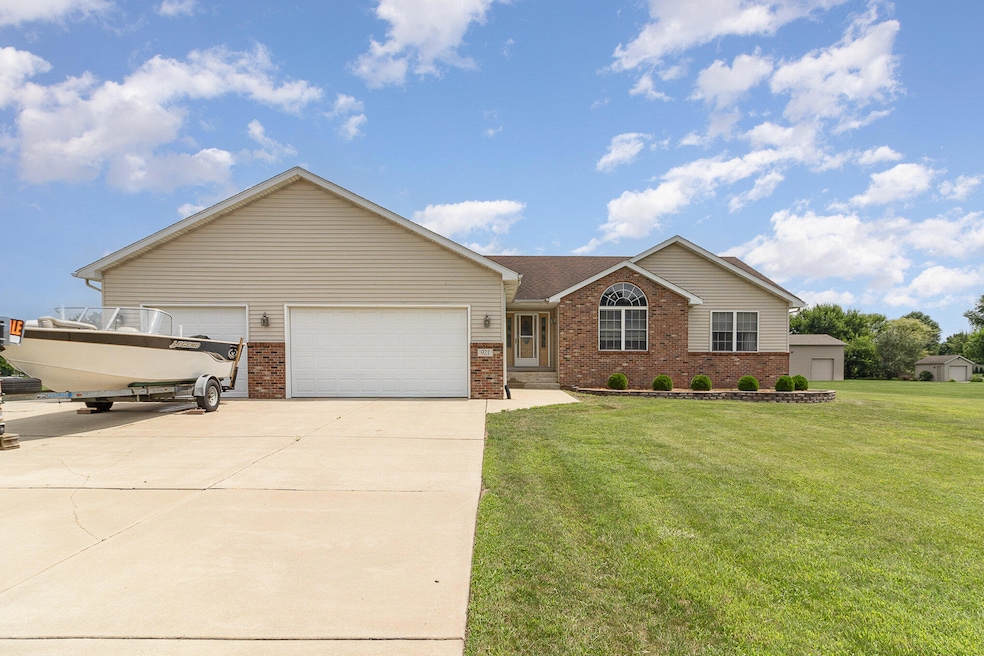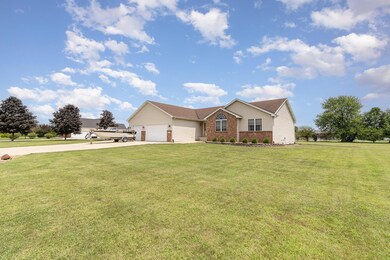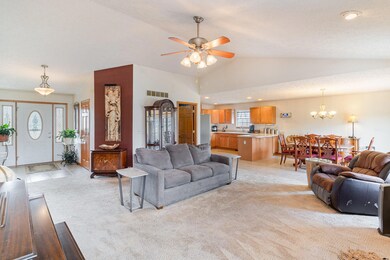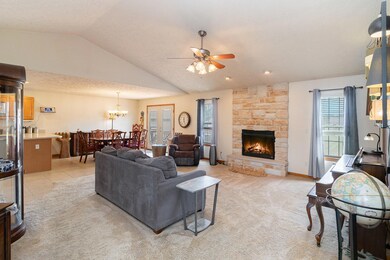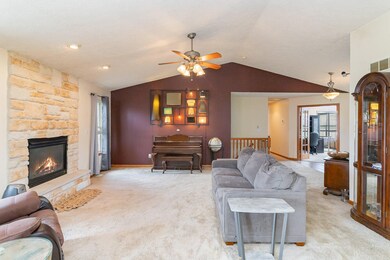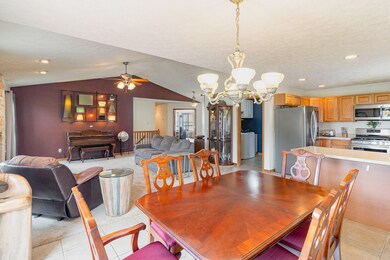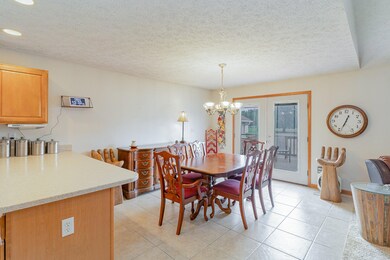
921 Tiller Dr Valparaiso, IN 46385
Porter County NeighborhoodHighlights
- 1.06 Acre Lot
- Deck
- No HOA
- Liberty Elementary School Rated A-
- Wood Flooring
- 5.5 Car Garage
About This Home
As of February 2025SPACIOUS Ranch Style Home with FULL FINISHED BASEMENT sitting on over an acre lot and offering over 3,500 Total SF of Living Space! The Main level of this well cared for home includes a large welcoming ceramic foyer leading into huge great room enhanced by cathedral ceilings & a Classic GAS Fireplace! The open concept design features a large wrap-around kitchen area with tons of Custom Maple Cabinets, durable ceramic flooring and Solid Surface Counter Tops (ALL APPLIANCES ARE INCLUDED)! There are a set of Attractive French Doors leading out to the elevated Sun Deck. Boasting over 1,760 SF on the main level with 3 bedrooms and 2 baths. The large primary bedroom has attractive tray ceiling - huge walk-in closet - full bath w/jetted tub - dual vanity sinks & separate shower + French doors to private deck. There is a mud room conveniently located with laundry equipment and extra cabinetry. The fully Finished Basement offers 10' ceilings, 2 additional bedrooms (both with egress). PLUS a 3/4 bath, and equipped with a "second laundry area," huge family room & large storage closet, 6 panel doors, and tilt-in windows for easy cleaning! There is a Huge (3.5 Car Attached garage with door openers) + (Additional OVERSIZED 2.5 Car Detached 2nd Garage). This home also offers the Peace-of-Mind of having a (14-KW GENERAC Back-up Power System) just in case and in-ground sprinklers & so much more!!
Home Details
Home Type
- Single Family
Est. Annual Taxes
- $3,126
Year Built
- Built in 2004
Lot Details
- 1.06 Acre Lot
- Lot Dimensions are 165x280
Parking
- 5.5 Car Garage
- Garage Door Opener
Interior Spaces
- 1-Story Property
- Gas Fireplace
- Living Room with Fireplace
- Dining Room
- Microwave
- Basement
Flooring
- Wood
- Carpet
- Tile
Bedrooms and Bathrooms
- 5 Bedrooms
Laundry
- Dryer
- Washer
Outdoor Features
- Deck
Utilities
- Central Air
- Heating System Uses Natural Gas
- Well
- Water Softener is Owned
Community Details
- No Home Owners Association
- Harvest Acres Subdivision
Listing and Financial Details
- Assessor Parcel Number 640616352002000006
Ownership History
Purchase Details
Home Financials for this Owner
Home Financials are based on the most recent Mortgage that was taken out on this home.Purchase Details
Purchase Details
Home Financials for this Owner
Home Financials are based on the most recent Mortgage that was taken out on this home.Map
Similar Homes in Valparaiso, IN
Home Values in the Area
Average Home Value in this Area
Purchase History
| Date | Type | Sale Price | Title Company |
|---|---|---|---|
| Deed | -- | Northwest Indiana Title | |
| Warranty Deed | -- | -- | |
| Warranty Deed | -- | Ticor Title Insurance |
Mortgage History
| Date | Status | Loan Amount | Loan Type |
|---|---|---|---|
| Open | $474,750 | New Conventional | |
| Previous Owner | $190,000 | New Conventional | |
| Previous Owner | $196,000 | Purchase Money Mortgage |
Property History
| Date | Event | Price | Change | Sq Ft Price |
|---|---|---|---|---|
| 02/03/2025 02/03/25 | Sold | $500,000 | -3.8% | $142 / Sq Ft |
| 12/12/2024 12/12/24 | Pending | -- | -- | -- |
| 11/15/2024 11/15/24 | Price Changed | $519,900 | -3.5% | $148 / Sq Ft |
| 09/06/2024 09/06/24 | Price Changed | $539,000 | -1.8% | $153 / Sq Ft |
| 08/12/2024 08/12/24 | For Sale | $549,000 | -- | $156 / Sq Ft |
Tax History
| Year | Tax Paid | Tax Assessment Tax Assessment Total Assessment is a certain percentage of the fair market value that is determined by local assessors to be the total taxable value of land and additions on the property. | Land | Improvement |
|---|---|---|---|---|
| 2024 | $3,266 | $390,200 | $40,500 | $349,700 |
| 2023 | $3,126 | $388,400 | $38,500 | $349,900 |
| 2022 | $2,800 | $329,800 | $38,500 | $291,300 |
| 2021 | $2,654 | $312,200 | $38,500 | $273,700 |
| 2020 | $2,709 | $310,500 | $33,500 | $277,000 |
| 2019 | $2,742 | $301,400 | $33,500 | $267,900 |
| 2018 | $2,709 | $302,500 | $33,500 | $269,000 |
| 2017 | $2,465 | $286,100 | $33,500 | $252,600 |
| 2016 | $2,472 | $286,900 | $32,200 | $254,700 |
| 2014 | $2,325 | $271,300 | $30,100 | $241,200 |
| 2013 | -- | $260,300 | $30,800 | $229,500 |
Source: Northwest Indiana Association of REALTORS®
MLS Number: 808389
APN: 64-06-16-352-002.000-006
- 2351 Courtside Ln
- 2829 Cheryl St
- 2592 Ritter St
- 2515 Springdale St
- 2510 Springdale St
- 6951 Squirrel Creek Ave
- 2470 Springdale St
- 2570 Hilfiger Dr
- 6927 Nancy Ave
- 794 Eagle Creek Rd
- 1013 N 200 W
- Tbd- 60.04 Creasy St
- 789 Fox River Rd
- TBD Lenburg Rd
- 0-TBD Lenburg Rd
- 6919 Fox Tail Ave
- 4120 Abercrombie Dr
- 4102 Abercrombie Dr
- 252 Eagle Ridge Dr
- 6851 Trailside Ave
