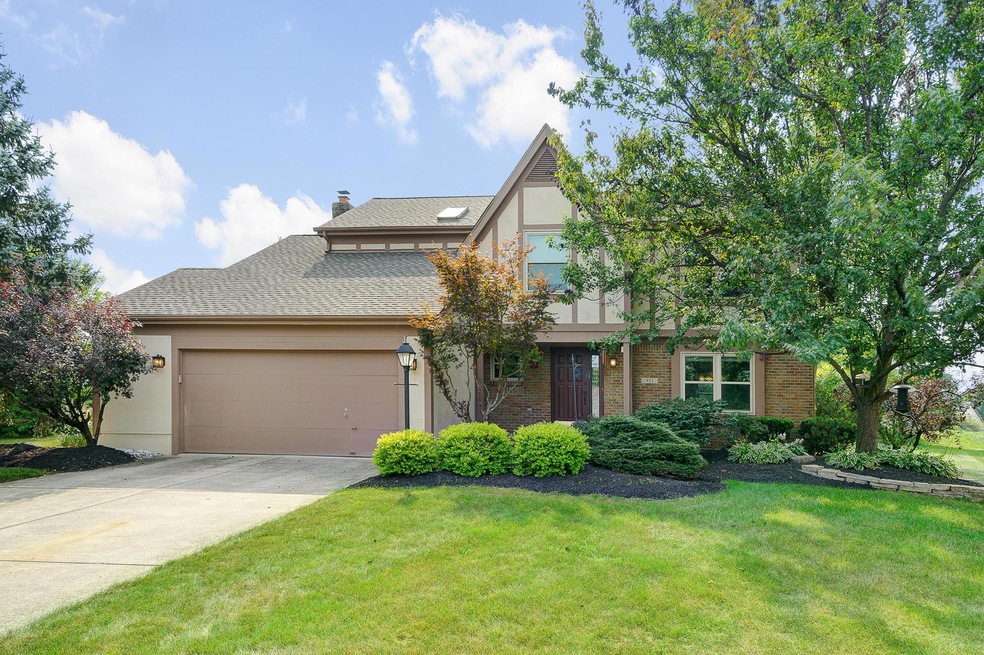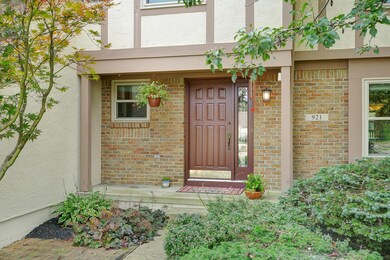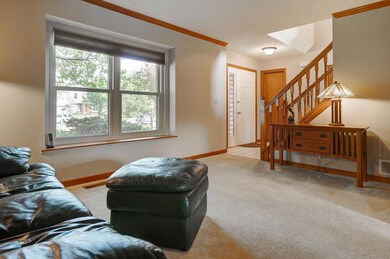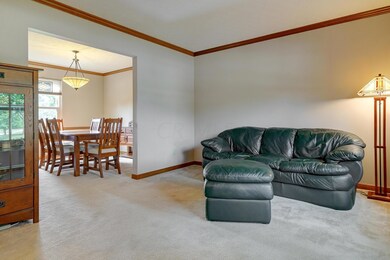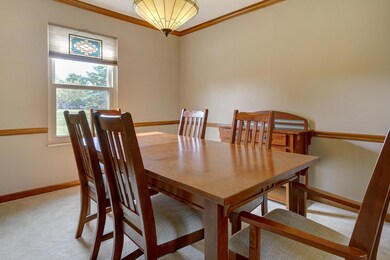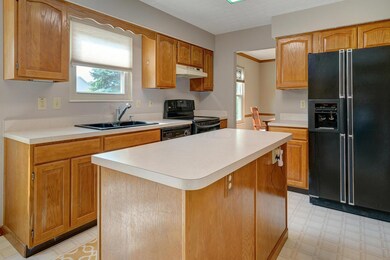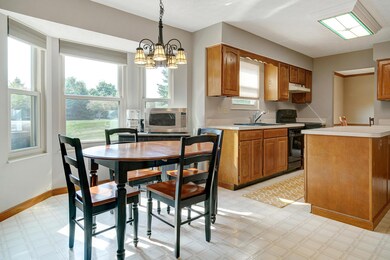
921 Torridon Ct Pickerington, OH 43147
Highlights
- Deck
- Heated Sun or Florida Room
- 2 Car Attached Garage
- Violet Elementary School Rated A-
- Cul-De-Sac
- Humidifier
About This Home
As of September 2021BACK ON MARKET!! Incredible 2 Story home with 4 Bedrooms, 2.5 Baths sits at the end of a court in Pickerington Schools. Spacious Family room with Brick Gas Log Fireplace! Kitchen includes all Appliances, Island & Eating Space w/Bay Window. Dining Room & Living Room w/Crown Molding (Small Window Seat in Front Window). Magnificent Master Suite offers Cathedral Ceiling w/Fan & Lights, HUGE Walk-in Closet, Soaking Tub, Shower Stall, Double Sinks, Skylight... Generous Sized Additional Bedrooms! Bedroom 4 has double doors that open to Master for an alternative Dressing Room, Nursery, Office, Exercise. 1st Floor Laundry. 4 Season Rm (windows & heat) is HUGE! Deck, Patio, New Windows 4/14, New Roof 11/08, Central Vacuum too! Freshly Painted!
Last Agent to Sell the Property
Keller Williams Capital Ptnrs License #2004011478 Listed on: 10/15/2017

Home Details
Home Type
- Single Family
Est. Annual Taxes
- $4,338
Year Built
- Built in 1992
Lot Details
- 0.33 Acre Lot
- Cul-De-Sac
Parking
- 2 Car Attached Garage
Home Design
- Brick Exterior Construction
- Block Foundation
- Stucco Exterior
Interior Spaces
- 2,392 Sq Ft Home
- 2-Story Property
- Central Vacuum
- Gas Log Fireplace
- Insulated Windows
- Family Room
- Heated Sun or Florida Room
- Home Security System
- Basement
Kitchen
- Electric Range
- Microwave
- Dishwasher
Flooring
- Carpet
- Ceramic Tile
- Vinyl
Bedrooms and Bathrooms
- 4 Bedrooms
- Garden Bath
Laundry
- Laundry on main level
- Electric Dryer Hookup
Outdoor Features
- Deck
- Patio
Utilities
- Humidifier
- Forced Air Heating and Cooling System
- Heating System Uses Gas
- Water Filtration System
Community Details
- Property has a Home Owners Association
- Association Phone (614) 856-3770
- Onyx HOA
Listing and Financial Details
- Home warranty included in the sale of the property
- Assessor Parcel Number 04-10496-600
Ownership History
Purchase Details
Purchase Details
Home Financials for this Owner
Home Financials are based on the most recent Mortgage that was taken out on this home.Purchase Details
Home Financials for this Owner
Home Financials are based on the most recent Mortgage that was taken out on this home.Purchase Details
Home Financials for this Owner
Home Financials are based on the most recent Mortgage that was taken out on this home.Purchase Details
Home Financials for this Owner
Home Financials are based on the most recent Mortgage that was taken out on this home.Purchase Details
Home Financials for this Owner
Home Financials are based on the most recent Mortgage that was taken out on this home.Purchase Details
Home Financials for this Owner
Home Financials are based on the most recent Mortgage that was taken out on this home.Purchase Details
Home Financials for this Owner
Home Financials are based on the most recent Mortgage that was taken out on this home.Purchase Details
Home Financials for this Owner
Home Financials are based on the most recent Mortgage that was taken out on this home.Purchase Details
Purchase Details
Similar Homes in the area
Home Values in the Area
Average Home Value in this Area
Purchase History
| Date | Type | Sale Price | Title Company |
|---|---|---|---|
| Warranty Deed | -- | None Listed On Document | |
| Warranty Deed | $388,000 | Omni Title Llc | |
| Survivorship Deed | $222,500 | None Available | |
| Survivorship Deed | $205,000 | None Available | |
| Survivorship Deed | $182,000 | Amerititle East | |
| Warranty Deed | -- | Sovereign Title Agency Llc | |
| Sheriffs Deed | $185,708 | -- | |
| Land Contract | $210,900 | The Midland Celtic Title Gro | |
| Warranty Deed | $210,900 | -- | |
| Deed | $167,100 | -- | |
| Deed | $67,800 | -- |
Mortgage History
| Date | Status | Loan Amount | Loan Type |
|---|---|---|---|
| Previous Owner | $110,000 | Credit Line Revolving | |
| Previous Owner | $310,400 | New Conventional | |
| Previous Owner | $178,000 | New Conventional | |
| Previous Owner | $191,575 | Stand Alone Refi Refinance Of Original Loan | |
| Previous Owner | $205,000 | Fannie Mae Freddie Mac | |
| Previous Owner | $188,006 | VA | |
| Previous Owner | $148,550 | Purchase Money Mortgage | |
| Previous Owner | $168,700 | Seller Take Back | |
| Previous Owner | $168,700 | Purchase Money Mortgage |
Property History
| Date | Event | Price | Change | Sq Ft Price |
|---|---|---|---|---|
| 09/01/2021 09/01/21 | Sold | $388,000 | +2.1% | $162 / Sq Ft |
| 05/27/2021 05/27/21 | For Sale | $380,000 | +70.8% | $159 / Sq Ft |
| 12/01/2017 12/01/17 | Sold | $222,500 | -12.7% | $93 / Sq Ft |
| 11/01/2017 11/01/17 | Pending | -- | -- | -- |
| 08/23/2017 08/23/17 | For Sale | $254,900 | -- | $107 / Sq Ft |
Tax History Compared to Growth
Tax History
| Year | Tax Paid | Tax Assessment Tax Assessment Total Assessment is a certain percentage of the fair market value that is determined by local assessors to be the total taxable value of land and additions on the property. | Land | Improvement |
|---|---|---|---|---|
| 2024 | $13,471 | $109,430 | $18,600 | $90,830 |
| 2023 | $5,163 | $109,430 | $18,600 | $90,830 |
| 2022 | $5,179 | $109,430 | $18,600 | $90,830 |
| 2021 | $4,780 | $85,990 | $16,910 | $69,080 |
| 2020 | $4,832 | $85,990 | $16,910 | $69,080 |
| 2019 | $4,863 | $85,990 | $16,910 | $69,080 |
| 2018 | $4,425 | $67,950 | $16,910 | $51,040 |
| 2017 | $4,360 | $67,170 | $17,040 | $50,130 |
| 2016 | $4,338 | $67,170 | $17,040 | $50,130 |
| 2015 | $4,110 | $60,180 | $14,200 | $45,980 |
| 2014 | $4,061 | $60,180 | $14,200 | $45,980 |
| 2013 | $4,061 | $60,180 | $14,200 | $45,980 |
Agents Affiliated with this Home
-
Dustin Ultican

Seller's Agent in 2021
Dustin Ultican
Howard Hanna Real Estate Svcs
(614) 402-9955
10 in this area
101 Total Sales
-
Wanneese Brown

Buyer's Agent in 2021
Wanneese Brown
Red 1 Realty
(614) 264-3562
2 in this area
41 Total Sales
-
Carol Shear

Seller's Agent in 2017
Carol Shear
Keller Williams Capital Ptnrs
(614) 226-8820
1 in this area
88 Total Sales
Map
Source: Columbus and Central Ohio Regional MLS
MLS Number: 217031073
APN: 04-10496-600
- 862 Brookside Dr
- 832 McLeod Parc
- 12335 Thoroughbred Dr
- 12147 Mallard Pond Dr
- 12052 Peppermill Ln
- 654 Luse Dr
- 9762 Woodsfield Cir S
- 8741 Ramblewood Ct
- 696 N Starr Dr
- 12179 Woodrow Ln
- 9302 Pimlico Place
- 12385 Woodsfield Cir E
- 8732 Eastfield Ct
- 8723 Ramblewood Ct
- 544 Courtright Ct
- 829 Pathlow Dr
- 507 Warwick Ln
- 757 Avebury Dr
- 608 Montmorency Dr S
- 612 Ludham Trail
