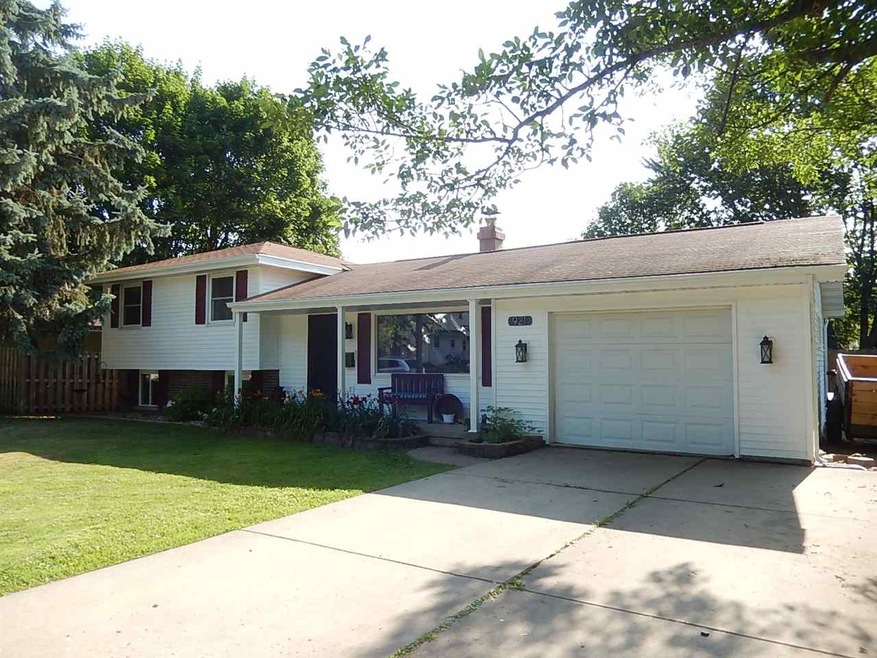
921 Veronica Ln de Pere, WI 54115
Estimated Value: $250,000 - $309,000
Highlights
- 1 Car Attached Garage
- West De Pere Middle School Rated A-
- High Speed Internet
About This Home
As of September 2018Welcome home. This is a lovely 3 bedroom 2 full bath split level home, located in a nice neighborhood with access to schools, churches, shopping and I-41 freeway. The home has updated lower level, with additional finished space, newer windows, large deck with brick patio and firepit. A 6' wooden privacy fence also surrounds the back yard. It's move in ready!!
Last Listed By
LISTING MAINTENANCE
Century 21 Ace Realty Listed on: 07/25/2018
Home Details
Home Type
- Single Family
Est. Annual Taxes
- $2,411
Year Built
- Built in 1972
Lot Details
- 8,276 Sq Ft Lot
- Lot Dimensions are 74x115
Home Design
- Tri-Level Property
- Poured Concrete
- Aluminum Siding
- Vinyl Siding
Kitchen
- Oven or Range
Bedrooms and Bathrooms
- 3 Bedrooms
Laundry
- Dryer
- Washer
Partially Finished Basement
- Basement Fills Entire Space Under The House
- Crawl Space
Parking
- 1 Car Attached Garage
- Driveway
Utilities
- Heating System Uses Natural Gas
- Radiant Heating System
- High Speed Internet
- Cable TV Available
Ownership History
Purchase Details
Home Financials for this Owner
Home Financials are based on the most recent Mortgage that was taken out on this home.Purchase Details
Purchase Details
Home Financials for this Owner
Home Financials are based on the most recent Mortgage that was taken out on this home.Purchase Details
Home Financials for this Owner
Home Financials are based on the most recent Mortgage that was taken out on this home.Purchase Details
Similar Homes in de Pere, WI
Home Values in the Area
Average Home Value in this Area
Purchase History
| Date | Buyer | Sale Price | Title Company |
|---|---|---|---|
| Arndt Matthew E | $145,000 | None Available | |
| Fox Patrick Mark | -- | New Title Services Inc | |
| Mark Patrick F | $100,000 | None Available | |
| Bosi Dulcie R | $111,500 | None Available | |
| Homesales Inc | $113,672 | None Available |
Mortgage History
| Date | Status | Borrower | Loan Amount |
|---|---|---|---|
| Open | Arndt Matthew E | $130,500 | |
| Previous Owner | Mark Patrick F | $98,188 | |
| Previous Owner | Bosi Dulcie R | $85,000 | |
| Previous Owner | Bosi Dulcie R | $83,625 |
Property History
| Date | Event | Price | Change | Sq Ft Price |
|---|---|---|---|---|
| 09/13/2018 09/13/18 | Sold | $145,000 | +5.2% | $107 / Sq Ft |
| 09/12/2018 09/12/18 | Pending | -- | -- | -- |
| 07/25/2018 07/25/18 | For Sale | $137,800 | +37.8% | $101 / Sq Ft |
| 04/20/2013 04/20/13 | Sold | $100,000 | 0.0% | $74 / Sq Ft |
| 03/11/2013 03/11/13 | Pending | -- | -- | -- |
| 01/10/2013 01/10/13 | For Sale | $100,000 | -- | $74 / Sq Ft |
Tax History Compared to Growth
Tax History
| Year | Tax Paid | Tax Assessment Tax Assessment Total Assessment is a certain percentage of the fair market value that is determined by local assessors to be the total taxable value of land and additions on the property. | Land | Improvement |
|---|---|---|---|---|
| 2024 | $3,350 | $236,400 | $30,600 | $205,800 |
| 2023 | $3,083 | $212,400 | $30,600 | $181,800 |
| 2022 | $3,037 | $187,300 | $30,600 | $156,700 |
| 2021 | $2,875 | $163,700 | $25,500 | $138,200 |
| 2020 | $2,905 | $152,000 | $25,500 | $126,500 |
| 2019 | $2,727 | $145,000 | $25,500 | $119,500 |
| 2018 | $2,617 | $134,200 | $25,500 | $108,700 |
| 2017 | $2,398 | $113,400 | $25,500 | $87,900 |
| 2016 | $2,411 | $113,400 | $25,500 | $87,900 |
| 2015 | $2,431 | $112,100 | $25,500 | $86,600 |
| 2014 | $2,376 | $112,100 | $25,500 | $86,600 |
| 2013 | $2,376 | $112,100 | $25,500 | $86,600 |
Agents Affiliated with this Home
-
L
Seller's Agent in 2018
LISTING MAINTENANCE
Century 21 Ace Realty
-
Brittney Kleifgen
B
Buyer's Agent in 2018
Brittney Kleifgen
Kos Realty Group
(920) 680-8922
178 Total Sales
-

Buyer's Agent in 2013
Thomas Harrison
Century 21 Ace Realty
(920) 659-2410
Map
Source: REALTORS® Association of Northeast Wisconsin
MLS Number: 50188358
APN: WD-758-L-152
- 922 Amhart Dr
- 656 Mollies Way
- 1299 Driftwood Dr
- 1151 Grant St
- 1053 Trailwood Dr
- 1113 Trailwood Dr
- 555 Main Ave Unit 101
- 555 Main Ave Unit 206
- 1235 Rita Ln
- 413 N Fox Croft Dr
- 419 S Good Hope Rd
- 428 N Fox Croft Dr
- 1815 Rainbow Ave
- 0 S Stellita Cir Unit 50264027
- 0 N Stellita Cir Unit 50264004
- 0 N Stellita Cir Unit 50263865
- 0 N Stellita Cir Unit 50263864
- 0 N Stellita Cir Unit 50263862
- 0 N Stellita Cir Unit 50263858
- 0 N Stellita Cir Unit 50263856
