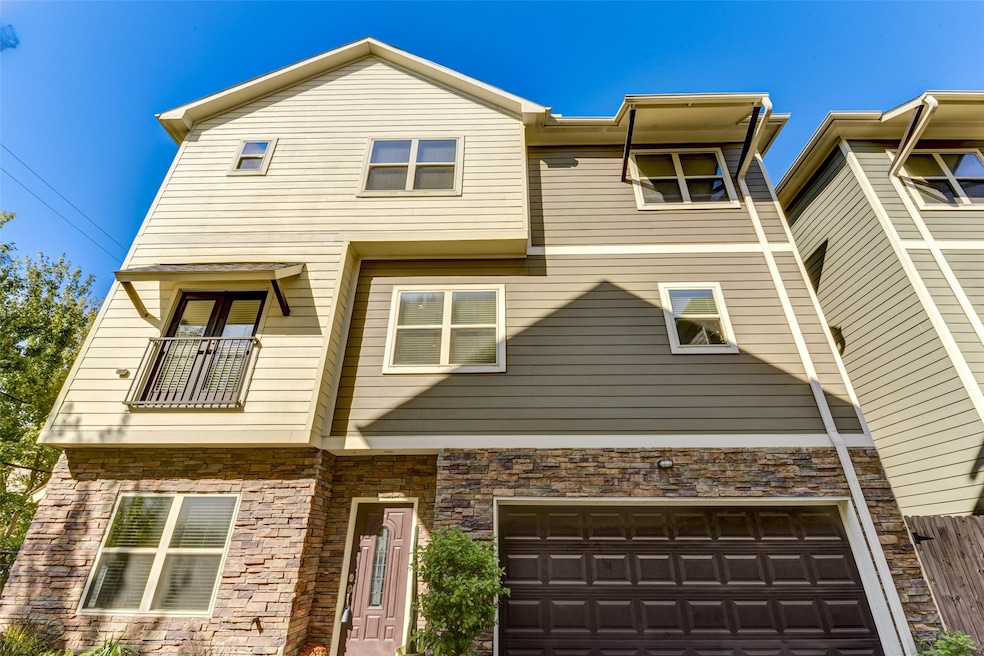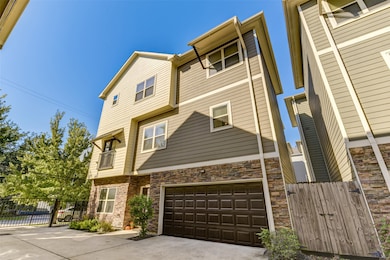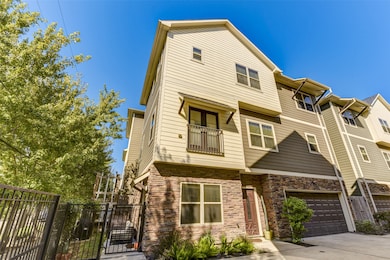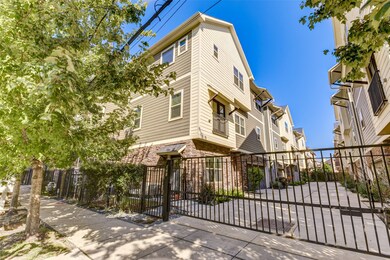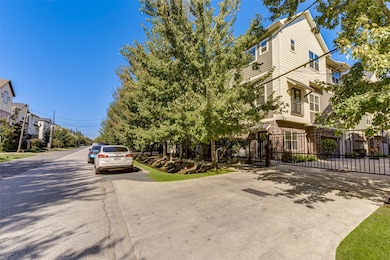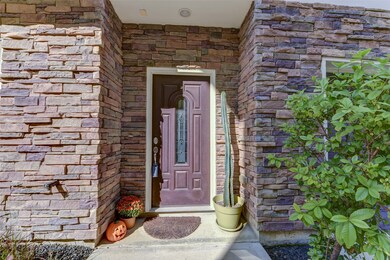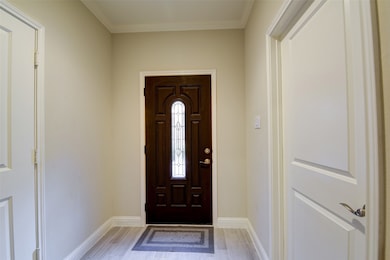921 W 24th St Unit F Houston, TX 77008
Greater Heights NeighborhoodHighlights
- 2 Car Attached Garage
- Double Vanity
- Combination Dining and Living Room
- Sinclair Elementary School Rated A-
- Central Heating and Cooling System
- Utility Room
About This Home
Welcome home to 921 W 24th at Bella Courts! This recent-construction home in a gated community in the Greater Heights is a jaw dropper. All new stainless steel appliances & smart-tech included throughout. This open floor plan features 3 bedrooms, 3.5 baths, wood flooring, crown molding and tons of natural light! Kitchen is perfect for entertaining with a huge island, breakfast bar, wine fridge, granite countertops, gas range, stainless steel appliances and tons of cabinets. Open living/dining room with high ceilings and elegant custom built-in shelves with storage. Spacious master bedroom on third floor has two walk-in closets and en-suite primary bathroom with jetted tub, separate shower and double vanities. With close proximity to all hot-spots in the city, this home could be the next fantastic place in the city for you to call home!
Home Details
Home Type
- Single Family
Est. Annual Taxes
- $10,281
Year Built
- Built in 2013
Lot Details
- 1,844 Sq Ft Lot
Parking
- 2 Car Attached Garage
Interior Spaces
- 2,202 Sq Ft Home
- 3-Story Property
- Combination Dining and Living Room
- Utility Room
Kitchen
- Gas Oven
- Microwave
- Dishwasher
- Disposal
Bedrooms and Bathrooms
- 3 Bedrooms
- Double Vanity
- Separate Shower
Schools
- Sinclair Elementary School
- Hamilton Middle School
- Waltrip High School
Utilities
- Central Heating and Cooling System
- Heating System Uses Gas
Listing and Financial Details
- Property Available on 8/1/25
- Long Term Lease
Community Details
Overview
- Bella Court Heights 2 Subdivision
Pet Policy
- Call for details about the types of pets allowed
- Pet Deposit Required
Map
Source: Houston Association of REALTORS®
MLS Number: 49508960
APN: 1347960010006
- 914 W 25th St Unit 2
- 916 W 24th St
- 2505 Brinkman St
- 911 W 25th St Unit B
- 914 W 24th St
- 930 W 24th St
- 938 W 24th St
- 925 W 23rd St Unit B
- 1010 W 24th St Unit N
- 1009 W 23rd St
- 1011 W 23rd St
- 1034 W 26th St Unit D
- 833 W 26th St
- 2404 Beall St Unit C
- 831 W 26th St
- 2408 Beall St
- 2653 Fountain Key Blvd
- 807 W 23rd St
- 805 W 23rd St Unit B
- 804 W 27th St
- 933 W 24th St Unit A
- 914 W 25th St Unit 1
- 912 W 25th St
- 950 W 24th St
- 964 W 24th St
- 2515 Brinkman St
- 833 W 24th St
- 908 W 26th St Unit C
- 940 W 26th St
- 815 W 24th St Unit A
- 1034 W 26th St Unit D
- 936 W 22nd St Unit C
- 1046 W 23rd St Unit H
- 2648 Fountain Key Blvd
- 2640 Fountain Key Blvd
- 842 W 22nd St
- 1002 W 22nd St
- 2204 Beall St
- 1109 W 25th St
- 1111 W 23rd St
