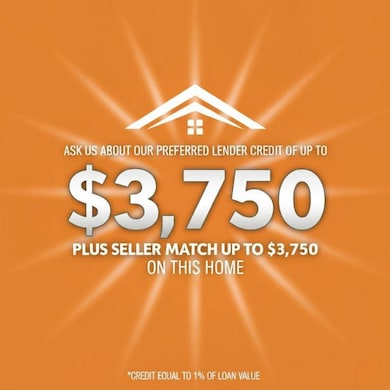921 W Ashmore Landing Loop Centerton, AR 72719
Estimated payment $2,485/month
Highlights
- Cathedral Ceiling
- Attic
- Covered Patio or Porch
- Centerton Gamble Elementary School Rated A
- Granite Countertops
- Separate Outdoor Workshop
About This Home
Welcome To Your Next Home—And She’s An Absolute Vibe! This North-Facing, Full-Brick Stunner Isn't Just A House, It's A Lifestyle Upgrade. Step Inside And Get Ready To Swoon: The Living Room Is A Sun-Drenched Showstopper With Soaring Vaulted Ceilings And A Gorgeous Statement Fireplace Framed By Custom Built-Ins. That Sleek Wood-Look Tile Flows Everywhere, Leading You To A Kitchen That Will Have You Hosting Everything. We're Talking Custom Cabinets, Upgraded Granite, Gas Range With A Custom Hood, Big Pantry, And A Massive Island With Bar Seating That’s Just Begging For A Party. Eat-in Dining. Split Floorplan Tucks Your Primary Suite Away—Featuring Dual Vanities, Tile Shower, Soaker Tub, And A Walk-In Closet. On The Other Side Of The House, Three More Spacious Bedrooms And A Full Bath Give Everyone Their Own Space. Covered Front Porch And Back Patio w/ Gas Grill And TV Connections. The Fully Fenced Yard. Bentonville Schools - Gamble Elementary Across The Street And Bentonville West Just A Short Walk. This Is The One.
Listing Agent
NextHome NWA Pro Realty Brokerage Phone: 479-418-3000 Listed on: 10/23/2025

Co-Listing Agent
NextHome NWA Pro Realty Brokerage Phone: 479-418-3000 License #SA00074566
Home Details
Home Type
- Single Family
Year Built
- Built in 2021
Lot Details
- 9,583 Sq Ft Lot
- Cul-De-Sac
- North Facing Home
- Privacy Fence
- Back Yard Fenced
- Landscaped
HOA Fees
- $8 Monthly HOA Fees
Home Design
- Brick Exterior Construction
- Slab Foundation
- Shingle Roof
- Architectural Shingle Roof
Interior Spaces
- 2,011 Sq Ft Home
- 1-Story Property
- Built-In Features
- Cathedral Ceiling
- Ceiling Fan
- Gas Log Fireplace
- Blinds
- Family Room with Fireplace
- Living Room with Fireplace
- Storage
- Washer and Dryer Hookup
- Tile Flooring
- Attic
Kitchen
- Eat-In Kitchen
- Gas Range
- Range Hood
- Microwave
- Plumbed For Ice Maker
- Dishwasher
- Granite Countertops
- Disposal
Bedrooms and Bathrooms
- 4 Bedrooms
- Split Bedroom Floorplan
- Walk-In Closet
- 2 Full Bathrooms
Home Security
- Smart Home
- Fire and Smoke Detector
- Fire Sprinkler System
Parking
- 2 Car Attached Garage
- Garage Door Opener
- Driveway
Outdoor Features
- Covered Patio or Porch
- Separate Outdoor Workshop
- Outdoor Storage
Location
- Property is near schools
- City Lot
Utilities
- Central Heating and Cooling System
- Heating System Uses Gas
- Electric Water Heater
- Fiber Optics Available
Listing and Financial Details
- Tax Lot 39
Community Details
Overview
- Ashmore Landing Subdivision
Amenities
- Shops
Recreation
- Trails
- Bike Trail
Map
Home Values in the Area
Average Home Value in this Area
Property History
| Date | Event | Price | List to Sale | Price per Sq Ft |
|---|---|---|---|---|
| 12/10/2025 12/10/25 | Price Changed | $399,950 | -2.4% | $199 / Sq Ft |
| 12/06/2025 12/06/25 | Price Changed | $409,950 | -2.4% | $204 / Sq Ft |
| 11/16/2025 11/16/25 | Price Changed | $419,950 | -1.2% | $209 / Sq Ft |
| 10/31/2025 10/31/25 | Price Changed | $424,950 | -1.2% | $211 / Sq Ft |
| 10/27/2025 10/27/25 | Price Changed | $429,950 | -1.1% | $214 / Sq Ft |
| 10/23/2025 10/23/25 | For Sale | $434,950 | -- | $216 / Sq Ft |
Purchase History
| Date | Type | Sale Price | Title Company |
|---|---|---|---|
| Warranty Deed | $316,725 | None Listed On Document | |
| Warranty Deed | $316,725 | None Listed On Document | |
| Special Warranty Deed | $52,000 | None Listed On Document | |
| Special Warranty Deed | $52,000 | None Listed On Document |
Mortgage History
| Date | Status | Loan Amount | Loan Type |
|---|---|---|---|
| Closed | $10,000 | Stand Alone Second | |
| Previous Owner | $216,750 | Construction |
Source: Northwest Arkansas Board of REALTORS®
MLS Number: 1326431
APN: 06-06458-000
- 921 Red Maple St
- 931 Red Maple St
- 1841 Utopia St
- 1851 Utopia St
- 1830 Momi St
- 1840 Momi St
- 950 Moksha St
- 1840 Utopia St
- 1303 SW Journey Ln
- 1831 Utopia St
- 930 Moksha St
- 900 Moksha St
- 940 Sunset Ln
- 640 Chaparral St
- 1230 Red Maple St
- 410 Bronco St
- 1240 Red Maple St
- 1260 Red Maple St
- 1270 Red Maple St
- 320 Chaparral St
- 1041 Skyline Loop
- 1841 Utopia St
- 970 Moksha St
- 1303 SW Journey Ln
- 1831 Utopia St
- 630 Lasso Ln
- 700 Spur Ln
- 1240 Lariat Dr
- 941 Sundance Ln
- 1011 Sundance Ln
- 1005 Zachary St
- 1030 Harvest St
- 915 Valley Oaks Ln
- 800-919 Valley Oaks Ln
- 1001 Tulip St
- 804 Tyler St
- 1220 Gardenia St
- 102 Skinner St
- 2150 Tallgrass Terrace
- 1021 Pebble Pass






