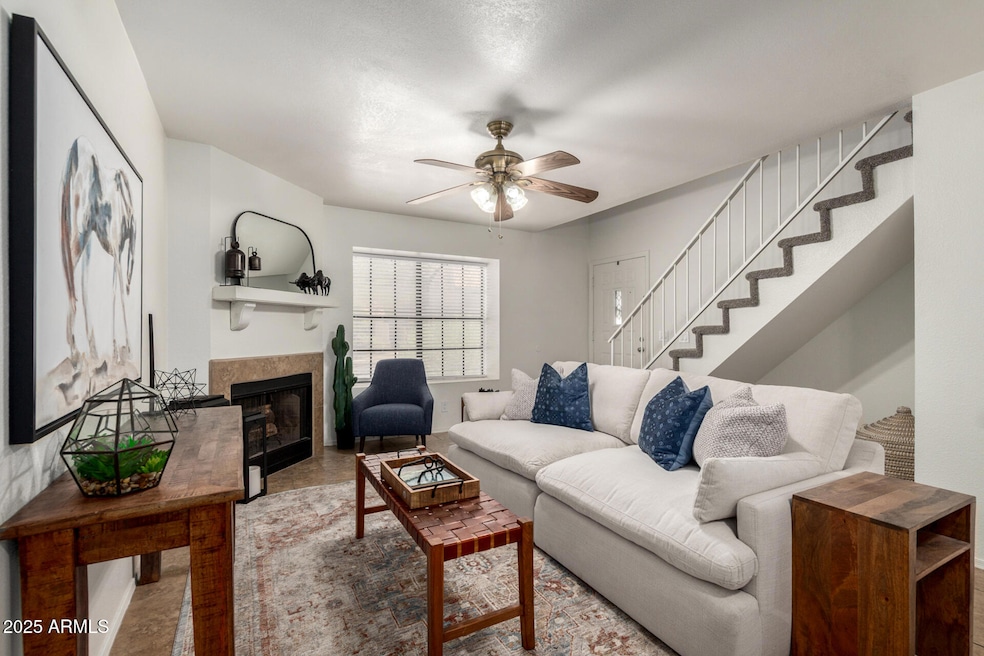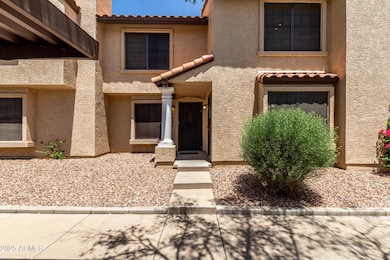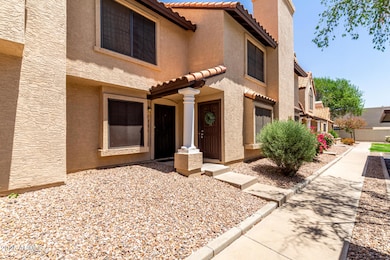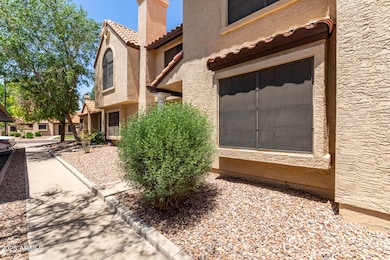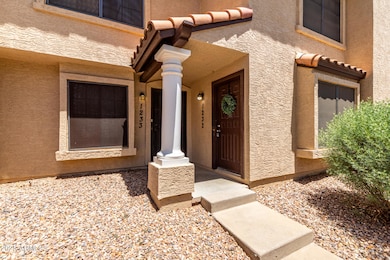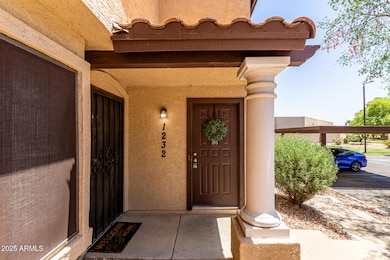921 W University Dr Unit 1232 Mesa, AZ 85201
West Main NeighborhoodEstimated payment $1,719/month
Highlights
- Contemporary Architecture
- Vaulted Ceiling
- Fenced Community Pool
- Franklin at Brimhall Elementary School Rated A
- Private Yard
- Double Pane Windows
About This Home
Investor Opportunity! Currently rented at $1775 per month, cap rate of 6.5%!! Discover effortless living in the Discovery at Continental Orchard! This charming 2-bedroom townhome is perfect for those seeking comfort and convenience. Step into a spacious great room with elegant tile floors, a cozy fireplace, and a soothing neutral palette. The modern kitchen features stainless steel appliances, stylish countertops, upgraded cabinetry, and a breakfast bar. Upstairs, both bedrooms offer plush carpeting and beautiful vaulted ceilings. Unwind in your private backyard with an open patio, ideal for BBQs and relaxation. Enjoy the community pool just steps away and the convenience of an assigned carport. Don't miss your chance to make this inviting home yours!
Townhouse Details
Home Type
- Townhome
Est. Annual Taxes
- $468
Year Built
- Built in 1990
Lot Details
- 50 Sq Ft Lot
- Two or More Common Walls
- Block Wall Fence
- Private Yard
HOA Fees
- $258 Monthly HOA Fees
Home Design
- Contemporary Architecture
- Wood Frame Construction
- Tile Roof
- Stucco
Interior Spaces
- 956 Sq Ft Home
- 2-Story Property
- Vaulted Ceiling
- Ceiling Fan
- Double Pane Windows
- Solar Screens
- Living Room with Fireplace
Kitchen
- Breakfast Bar
- Built-In Microwave
Flooring
- Carpet
- Tile
Bedrooms and Bathrooms
- 2 Bedrooms
- 1.5 Bathrooms
Parking
- 1 Carport Space
- Assigned Parking
Outdoor Features
- Patio
Schools
- Emerson Elementary School
- Carson Junior High Middle School
- Westwood High School
Utilities
- Cooling System Updated in 2023
- Central Air
- Heating Available
- High Speed Internet
- Cable TV Available
Listing and Financial Details
- Tax Lot 1232
- Assessor Parcel Number 135-55-256
Community Details
Overview
- Association fees include roof repair, insurance, sewer, ground maintenance, trash, water, roof replacement, maintenance exterior
- Perferred Communitie Association, Phone Number (480) 649-2017
- Built by Continental Homes
- Discovery At Continental Orchard B Subdivision
Recreation
- Fenced Community Pool
Map
Home Values in the Area
Average Home Value in this Area
Tax History
| Year | Tax Paid | Tax Assessment Tax Assessment Total Assessment is a certain percentage of the fair market value that is determined by local assessors to be the total taxable value of land and additions on the property. | Land | Improvement |
|---|---|---|---|---|
| 2025 | $469 | $5,644 | -- | -- |
| 2024 | $474 | $5,375 | -- | -- |
| 2023 | $474 | $18,320 | $3,660 | $14,660 |
| 2022 | $463 | $13,970 | $2,790 | $11,180 |
| 2021 | $476 | $12,200 | $2,440 | $9,760 |
| 2020 | $470 | $11,130 | $2,220 | $8,910 |
| 2019 | $435 | $9,060 | $1,810 | $7,250 |
| 2018 | $416 | $7,110 | $1,420 | $5,690 |
| 2017 | $402 | $6,580 | $1,310 | $5,270 |
| 2016 | $395 | $6,650 | $1,330 | $5,320 |
| 2015 | $373 | $5,460 | $1,090 | $4,370 |
Property History
| Date | Event | Price | List to Sale | Price per Sq Ft | Prior Sale |
|---|---|---|---|---|---|
| 10/09/2025 10/09/25 | For Sale | $270,000 | +241.8% | $282 / Sq Ft | |
| 03/12/2014 03/12/14 | Sold | $79,000 | -4.2% | $83 / Sq Ft | View Prior Sale |
| 02/13/2014 02/13/14 | Pending | -- | -- | -- | |
| 01/24/2014 01/24/14 | Price Changed | $82,500 | -5.1% | $86 / Sq Ft | |
| 12/20/2013 12/20/13 | For Sale | $86,900 | -- | $91 / Sq Ft |
Purchase History
| Date | Type | Sale Price | Title Company |
|---|---|---|---|
| Warranty Deed | $79,000 | Security Title Agency | |
| Interfamily Deed Transfer | -- | Title Management Agency Of A | |
| Warranty Deed | $90,000 | Security Title Agency | |
| Warranty Deed | $89,000 | Capital Title Agency Inc | |
| Warranty Deed | $71,500 | Fidelity Title | |
| Interfamily Deed Transfer | -- | -- | |
| Quit Claim Deed | -- | -- |
Mortgage History
| Date | Status | Loan Amount | Loan Type |
|---|---|---|---|
| Open | $63,200 | New Conventional | |
| Previous Owner | $79,537 | FHA | |
| Previous Owner | $87,300 | FHA | |
| Previous Owner | $86,330 | FHA | |
| Previous Owner | $67,900 | New Conventional |
Source: Arizona Regional Multiple Listing Service (ARMLS)
MLS Number: 6931151
APN: 135-55-256
- 921 W University Dr Unit 1218
- 745 W 3rd St
- 705 W 2nd Place
- 730 W Pepper Place
- 315 N Cherry
- 141 N Date Unit 6
- 961 W Main St Unit 1
- 1134 W 2nd St
- 453 W University Dr
- 1061 W 5th St
- 1239 W 1st Place
- 420 W Mahoney Ave
- 455 W 5th Place
- 340 W University Dr Unit 1
- 1105 W 6th Place
- 225 W 1st St Unit 128
- 719 N Cherry
- 225 N Standage Unit 146
- 225 N Standage Unit 89
- 510 N Alma School Rd Unit 223
- 921 W University Dr Unit 1010
- 921 W University Dr
- 738 W Pepper Place
- 639 W Pepper Place Unit ID1244337P
- 704 W Main St Unit ID1244338P
- 1050 W University Dr Unit 202
- 1050 W University Dr Unit 201
- 713 W 1st Ave Unit 201
- 713 W 1st Ave Unit 102
- 633 W 1st Ave
- 57 N Alma School Rd
- 430 W 3rd St Unit 3
- 310 N Alma School Rd
- 210 N Alma School Rd
- 434 W University Dr Unit 4
- 256 W 1st Ave
- 22 N Robson
- 254 W 1st Ave
- 225 N Standage Unit 139
- 510 N Alma School Rd Unit 296
