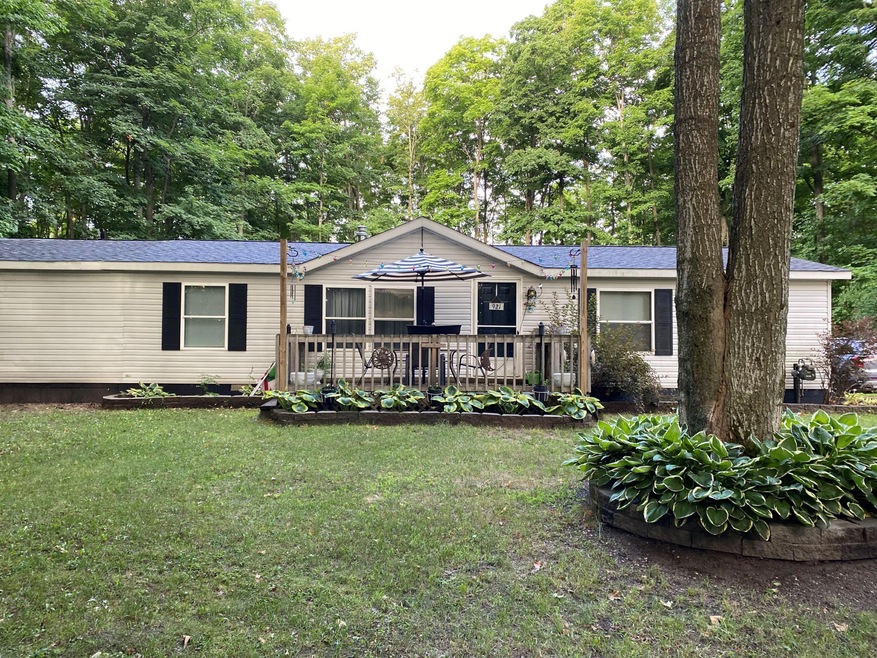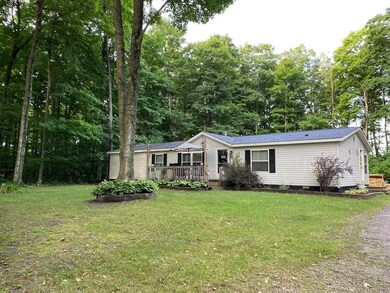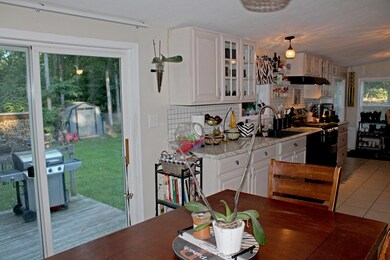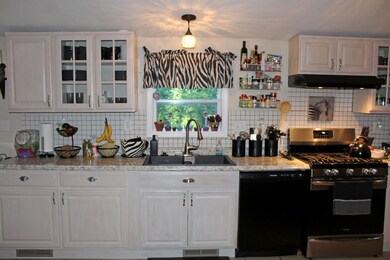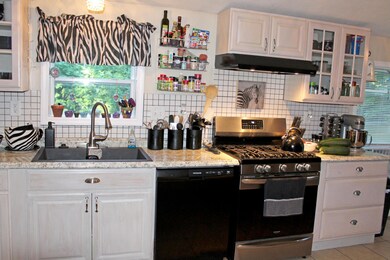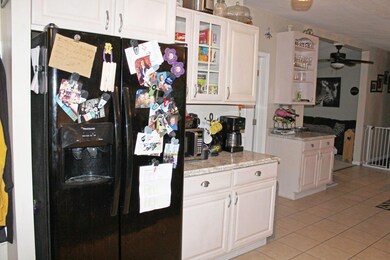
921 Woodridge Dr Petoskey, MI 49770
Estimated Value: $265,000 - $312,000
Highlights
- Ranch Style House
- Tile Flooring
- Dining Room
- Living Room
- Forced Air Heating System
About This Home
As of August 2022MOTIVATED SELLER! MAKE AN OFFER! 5 bedroom, 2 bath manufactured home in secluded, wooded setting in small subdivision/ association. This home offers the best of both worlds, minutes from Downtown Petoskey and 2 miles from shopping centers. Enjoy your quiet, woodsy and spacious yard from your front deck. Backyard offers a fire pit area, your own garden, wild raspberry and blackberry bushes line the property, and morel mushrooms can be found throughout. Home has been completely remodeled including an addition.
Last Agent to Sell the Property
Coldwell Banker Fairbairn Realty Brokerage Phone: 231.548.9336 License #6501298246 Listed on: 05/11/2022

Co-Listed By
Coldwell Banker Fairbairn Realty Brokerage Phone: 231.548.9336 License #6506047055
Last Buyer's Agent
NON-MEMBER MLS
MLS NON-MEMBER
Home Details
Home Type
- Single Family
Est. Annual Taxes
- $3,756
Year Built
- Built in 1997
Lot Details
- Property is zoned FF1
HOA Fees
- $42 Monthly HOA Fees
Home Design
- Ranch Style House
- Vinyl Construction Material
Interior Spaces
- 1,722 Sq Ft Home
- Living Room
- Dining Room
- Crawl Space
- Laundry on main level
Kitchen
- Oven or Range
- Dishwasher
Flooring
- Laminate
- Tile
Bedrooms and Bathrooms
- 5 Bedrooms
- 2 Full Bathrooms
Schools
- Petoskey Elementary School
- Petoskey High School
Utilities
- Forced Air Heating System
- Heating System Uses Natural Gas
- Well
- Septic System
- Internet Available
Ownership History
Purchase Details
Home Financials for this Owner
Home Financials are based on the most recent Mortgage that was taken out on this home.Purchase Details
Home Financials for this Owner
Home Financials are based on the most recent Mortgage that was taken out on this home.Purchase Details
Purchase Details
Purchase Details
Purchase Details
Similar Homes in Petoskey, MI
Home Values in the Area
Average Home Value in this Area
Purchase History
| Date | Buyer | Sale Price | Title Company |
|---|---|---|---|
| Vertican Adam D | $269,900 | Talon Title Agency | |
| Nicol Heidi | $220,000 | -- | |
| Witkowski Mark | $65,000 | -- | |
| Washington Mutual Bank | $102,588 | -- | |
| Cranick | $14,500 | -- | |
| Spierling Trucking | $10,000 | -- |
Mortgage History
| Date | Status | Borrower | Loan Amount |
|---|---|---|---|
| Open | Vertican Adam D | $188,930 | |
| Previous Owner | Patrick Michael R | $90,300 |
Property History
| Date | Event | Price | Change | Sq Ft Price |
|---|---|---|---|---|
| 08/25/2022 08/25/22 | Sold | $220,000 | +2.3% | $128 / Sq Ft |
| 08/15/2022 08/15/22 | Pending | -- | -- | -- |
| 08/10/2022 08/10/22 | Price Changed | $215,000 | -6.5% | $125 / Sq Ft |
| 08/02/2022 08/02/22 | Price Changed | $230,000 | -4.2% | $134 / Sq Ft |
| 07/15/2022 07/15/22 | For Sale | $240,000 | -- | $139 / Sq Ft |
| 06/22/2022 06/22/22 | Pending | -- | -- | -- |
Tax History Compared to Growth
Tax History
| Year | Tax Paid | Tax Assessment Tax Assessment Total Assessment is a certain percentage of the fair market value that is determined by local assessors to be the total taxable value of land and additions on the property. | Land | Improvement |
|---|---|---|---|---|
| 2024 | $3,756 | $97,700 | $97,700 | $0 |
| 2023 | $1,175 | $83,400 | $83,400 | $0 |
| 2022 | $1,175 | $69,800 | $69,800 | $0 |
| 2021 | $1,137 | $68,600 | $68,600 | $0 |
| 2020 | $1,116 | $66,100 | $66,100 | $0 |
| 2019 | $1,050 | $65,300 | $65,300 | $0 |
| 2018 | $1,025 | $55,500 | $55,500 | $0 |
| 2017 | -- | $54,800 | $54,800 | $0 |
| 2016 | -- | $51,500 | $51,500 | $0 |
| 2015 | -- | $47,100 | $0 | $0 |
| 2014 | -- | $43,000 | $0 | $0 |
Agents Affiliated with this Home
-
Dominic Bragg
D
Seller's Agent in 2022
Dominic Bragg
Coldwell Banker Fairbairn Realty
(231) 622-2843
18 Total Sales
-
Jennifer Murphy
J
Seller Co-Listing Agent in 2022
Jennifer Murphy
Coldwell Banker Fairbairn Realty
(231) 979-6412
17 Total Sales
-
N
Buyer's Agent in 2022
NON-MEMBER MLS
MLS NON-MEMBER
Map
Source: Water Wonderland Board of REALTORS®
MLS Number: 201818349
APN: 01-19-18-485-112
- 2067 Woods Ln
- 2067 Woods Ln Unit 13
- 860 Red Oak Way Unit 12
- 802 Maple Creek Blvd Unit 11
- 1655 Penny Ln
- 788 Maple Creek Blvd Unit 10
- 1679 Penny Ln
- 774 Maple Creek Blvd Unit 9
- 760 Maple Creek Blvd Unit 8
- 746 Maple Creek Blvd Unit 7
- 704 Maple Creek Blvd Unit 1
- 3877 Leslie Ln Unit 15
- 3895 Leslie Ln Unit 16
- 3911 Leslie Ln Unit 17
- 3929 Leslie Ln Unit 18
- 2248 Intertown Rd
- 1522 Parmenter Ct
- 1513 Castle Dr
- 1556 Emerald Ct
- 1536 Parmenter Ct
- 921 Woodridge Dr
- 930 Woodridge Trail
- 910 Woodridge Trail
- 2785 Crestview Dr
- 992 Kemp Rd
- 2771 Crestview Dr
- 900 Kemp Rd
- 2755 Crestview Dr
- 2797 Crestview Dr
- 2778 Edgewood Trail
- 982 Kemp Rd
- 2813 Crestview Dr
- 2888 Crestview Dr
- 870 Kemp Rd
- 2910 Crestview Dr
- 2827 Crestview Dr
- 1040 Kemp Rd
- 1056 Kemp Rd
- 2905 Crestview Dr
- 1022 Kemp Rd
