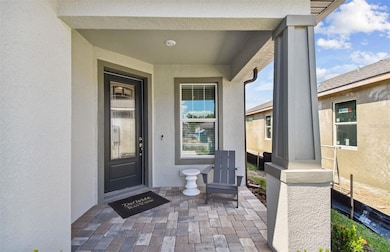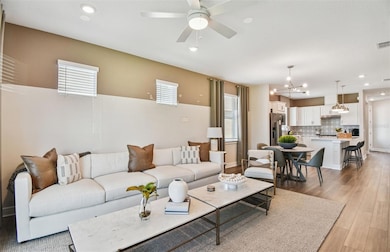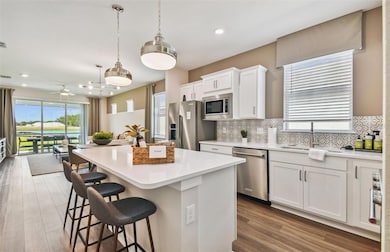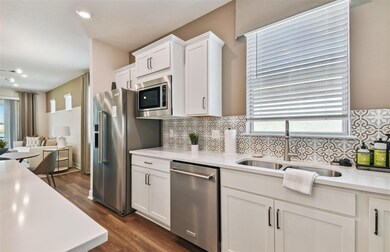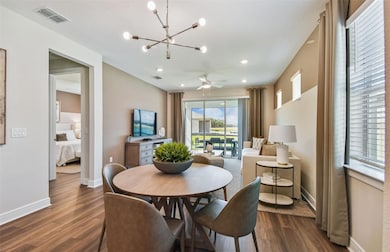
9210 Ballaster Pointe Loop Parrish, FL 34219
East Ellentown NeighborhoodEstimated payment $2,636/month
Highlights
- Fitness Center
- Senior Community
- Open Floorplan
- New Construction
- Gated Community
- Clubhouse
About This Home
Move-In Ready Model Home on Water View Homesite Available NOW! Enjoy all the benefits of a new construction home and experience a new level of retirement living at Del Webb BayView. This active adult community is located 30 minutes from downtown Sarasota, St. Petersburg, and Tampa. BayView is centered around signature resort-style amenities so you can stay active and where your neighbors become long-time friends. Featuring the Contour home design, you’ll have the space you need and the finishes you’ll love. The designer kitchen showcases an island, stylish white cabinets, quartz countertops, a pantry, and KitchenAid stainless steel appliances, including a refrigerator, dishwasher, microwave, and gas range. The bathrooms have matching cabinets and quartz countertops, including a walk-in shower and dual sinks in the Owner's bath. Luxury vinyl plank flooring is also in the main living areas, tile is in the baths and laundry room, and stain-resistant carpet is in the bedrooms.Additional features and upgrades include a 2-car garage with floor epoxy, a flex room, a screened lanai, impact glass windows, 2” faux wood blinds, and a Smart Home technology package with a video doorbell.
Listing Agent
PULTE REALTY OF WEST FLORIDA LLC Brokerage Phone: 813-696-3050 License #3274915
Open House Schedule
-
Saturday, May 03, 20259:00 am to 5:00 pm5/3/2025 9:00:00 AM +00:005/3/2025 5:00:00 PM +00:00Visit sales office upon arrival.Add to Calendar
-
Sunday, May 04, 202512:00 to 5:00 pm5/4/2025 12:00:00 PM +00:005/4/2025 5:00:00 PM +00:00Visit sales office upon arrival.Add to Calendar
Home Details
Home Type
- Single Family
Est. Annual Taxes
- $2,208
Year Built
- Built in 2024 | New Construction
Lot Details
- 5,000 Sq Ft Lot
- South Facing Home
- Landscaped with Trees
- Property is zoned PD-R
HOA Fees
- $353 Monthly HOA Fees
Parking
- 2 Car Attached Garage
Home Design
- Florida Architecture
- Slab Foundation
- Frame Construction
- Shingle Roof
- Block Exterior
- Stucco
Interior Spaces
- 1,405 Sq Ft Home
- 1-Story Property
- Open Floorplan
- Blinds
- Sliding Doors
- Living Room
- Den
- Laundry Room
Kitchen
- Eat-In Kitchen
- Range
- Microwave
- Dishwasher
- Solid Surface Countertops
- Disposal
Flooring
- Carpet
- Concrete
- Tile
- Luxury Vinyl Tile
- Vinyl
Bedrooms and Bathrooms
- 2 Bedrooms
- Walk-In Closet
- 2 Full Bathrooms
Home Security
- Storm Windows
- In Wall Pest System
Outdoor Features
- Covered patio or porch
- Rain Gutters
Schools
- Barbara A. Harvey Elementary School
- Buffalo Creek Middle School
- Parrish Community High School
Utilities
- Central Heating and Cooling System
- Thermostat
- Underground Utilities
- Natural Gas Connected
- Tankless Water Heater
- Cable TV Available
Additional Features
- Wheelchair Access
- Reclaimed Water Irrigation System
Listing and Financial Details
- Visit Down Payment Resource Website
- Legal Lot and Block 665 / 1
- Assessor Parcel Number 606244559
- $1,347 per year additional tax assessments
Community Details
Overview
- Senior Community
- Access Management/Dave Walter,Cmca,Lcam Association, Phone Number (843) 267-1873
- Visit Association Website
- Built by Pulte Home Company, LLC
- Del Webb At Bayview Subdivision, Contour Floorplan
- Isles At Bayview Community
- The community has rules related to fencing, allowable golf cart usage in the community
- Handicap Modified Features In Community
Amenities
- Clubhouse
Recreation
- Tennis Courts
- Pickleball Courts
- Fitness Center
- Community Pool
- Community Spa
- Trails
Security
- Security Service
- Gated Community
Map
Home Values in the Area
Average Home Value in this Area
Tax History
| Year | Tax Paid | Tax Assessment Tax Assessment Total Assessment is a certain percentage of the fair market value that is determined by local assessors to be the total taxable value of land and additions on the property. | Land | Improvement |
|---|---|---|---|---|
| 2024 | $2,208 | $367,316 | $79,900 | $287,416 |
| 2023 | $2,208 | $61,200 | $61,200 | $0 |
| 2022 | $1,424 | $6,268 | $6,268 | $0 |
Property History
| Date | Event | Price | Change | Sq Ft Price |
|---|---|---|---|---|
| 04/17/2025 04/17/25 | Price Changed | $376,820 | -6.2% | $268 / Sq Ft |
| 04/02/2025 04/02/25 | Price Changed | $401,820 | -1.2% | $286 / Sq Ft |
| 03/25/2025 03/25/25 | Price Changed | $406,820 | +8.2% | $290 / Sq Ft |
| 03/24/2025 03/24/25 | Price Changed | $375,820 | -1.3% | $267 / Sq Ft |
| 03/20/2025 03/20/25 | Price Changed | $380,820 | -9.9% | $271 / Sq Ft |
| 03/10/2025 03/10/25 | Price Changed | $422,820 | -2.1% | $301 / Sq Ft |
| 02/20/2025 02/20/25 | Price Changed | $431,930 | -2.5% | $307 / Sq Ft |
| 02/20/2025 02/20/25 | Price Changed | $442,960 | -2.2% | $315 / Sq Ft |
| 01/01/2025 01/01/25 | Price Changed | $452,930 | +0.2% | $322 / Sq Ft |
| 12/20/2024 12/20/24 | Price Changed | $451,930 | -4.0% | $322 / Sq Ft |
| 12/02/2024 12/02/24 | Price Changed | $470,930 | +0.5% | $335 / Sq Ft |
| 12/02/2024 12/02/24 | Price Changed | $468,800 | +6.9% | $334 / Sq Ft |
| 12/02/2024 12/02/24 | For Sale | $438,600 | 0.0% | $312 / Sq Ft |
| 11/05/2024 11/05/24 | Price Changed | $438,600 | 0.0% | $312 / Sq Ft |
| 11/05/2024 11/05/24 | For Sale | $438,600 | +6.3% | $312 / Sq Ft |
| 11/04/2024 11/04/24 | Sold | $412,600 | -5.9% | $294 / Sq Ft |
| 10/30/2024 10/30/24 | Pending | -- | -- | -- |
| 10/07/2024 10/07/24 | Price Changed | $438,600 | -6.4% | $312 / Sq Ft |
| 09/18/2024 09/18/24 | Price Changed | $468,600 | +0.4% | $334 / Sq Ft |
| 08/14/2024 08/14/24 | Price Changed | $466,760 | -0.4% | $332 / Sq Ft |
| 08/09/2024 08/09/24 | For Sale | $468,560 | -- | $333 / Sq Ft |
Similar Homes in the area
Source: Stellar MLS
MLS Number: T3547599
APN: 6062-4455-9
- 11207 Shoreline Trail
- 11517 Waterway Dr
- 11505 Waterway Dr
- 9442 Shorebird Ct
- 9457 Barnacle Ln
- 11469 Water Way Dr
- 9210 Ballaster Pointe Loop
- 9417 Shorebird Ct
- 9418 Shorebird Ct
- 8726 Backshore Ln
- 8722 Backshore Ln
- 10735 Spring Tide Way
- 10739 Spring Tide Way
- 8724 Ocean Tides Cove
- 8705 Coastal Key Way
- 8541 Coastal Palms Glen
- 10646 Spring Tide Way
- 8752 Coastal Key Way
- 10519 Spring Tide Way
- 8435 Ocean Tides Cove

