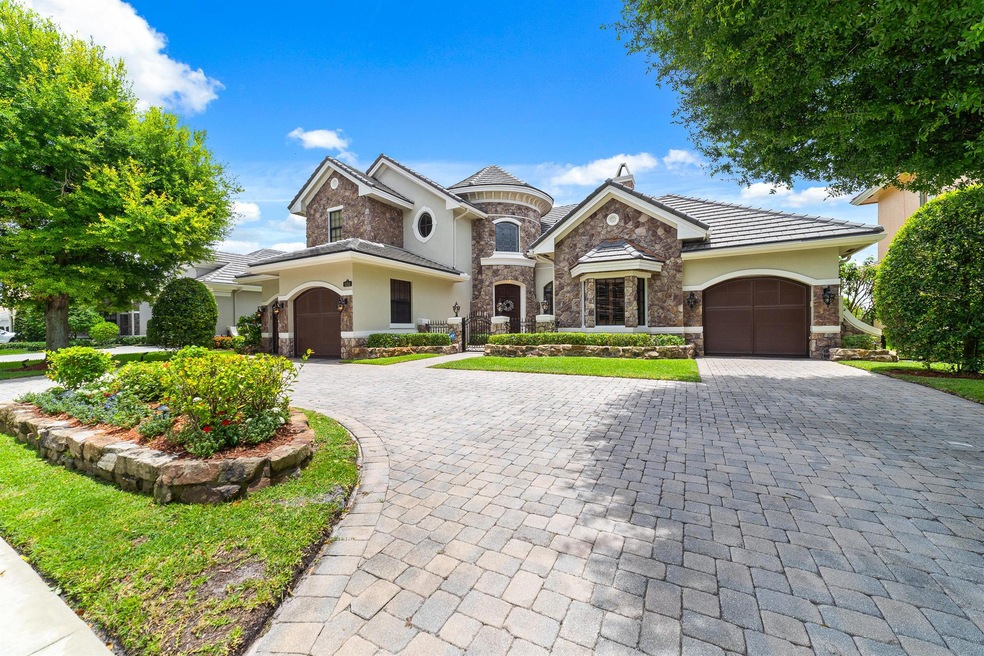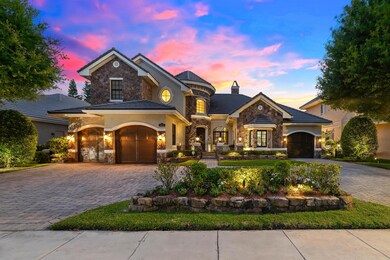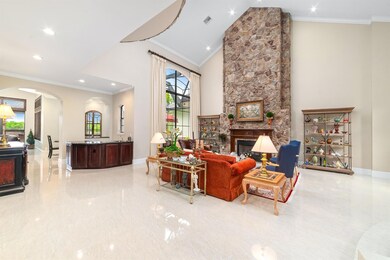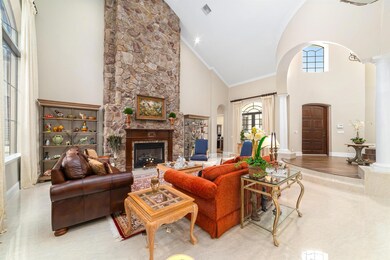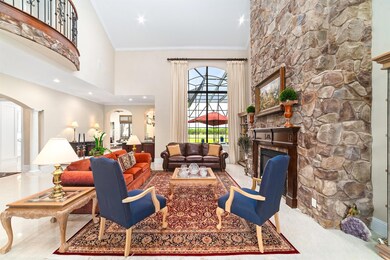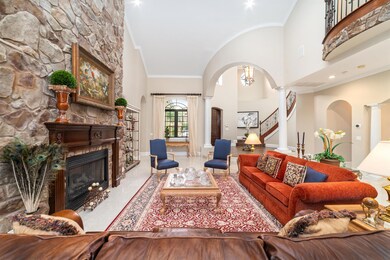
9210 Equus Cir Boynton Beach, FL 33472
Valencia Shores NeighborhoodHighlights
- Horses Allowed in Community
- Gated with Attendant
- In Ground Spa
- Sunset Palms Elementary School Rated A-
- Home Theater
- Waterfront
About This Home
As of August 2024Step into a perfect blend of indoor and outdoor living in this gorgeous 4 bedroom plus office, 5.5 bathroom, 3-car garage, pool home in the coveted Equus community. It nests on a beautiful and private 0.48 acre lot behind a protected preserve. Notable features included some impact windows and doors, crown moldings, coffered and vaulted ceilings, gas fireplace encased in the elegant stone floor-to-ceiling wall, wet bar and formal dining room. There is stunning oversized polished tile on the ground level blended with bamboo flooring in the foyer and on an iron-wrought staircase, plus soft carpet on the upper level. The gourmet kitchen is equipped with beautiful granite countertops, shaker cabinets, stainless steel appliances, pantry and breakfast sink. The oversized primary bedroom with
Last Agent to Sell the Property
Elena Fleck
Redfin Corporation License #3103286 Listed on: 06/20/2024

Co-Listed By
Jonathan Huffer
Redfin Corporation License #3275469
Home Details
Home Type
- Single Family
Est. Annual Taxes
- $13,467
Year Built
- Built in 2004
Lot Details
- 0.48 Acre Lot
- Waterfront
- Fenced
- Interior Lot
- Sprinkler System
- Property is zoned AGR
HOA Fees
- $521 Monthly HOA Fees
Parking
- 3 Car Attached Garage
- Garage Door Opener
- Circular Driveway
Property Views
- Canal
- Garden
- Pool
Home Design
- Mediterranean Architecture
- Concrete Roof
Interior Spaces
- 4,345 Sq Ft Home
- 2-Story Property
- Wet Bar
- Built-In Features
- Bar
- High Ceiling
- Ceiling Fan
- Fireplace
- Plantation Shutters
- French Doors
- Entrance Foyer
- Great Room
- Family Room
- Formal Dining Room
- Open Floorplan
- Home Theater
- Den
- Pull Down Stairs to Attic
Kitchen
- Breakfast Area or Nook
- Breakfast Bar
- Built-In Oven
- Gas Range
- Microwave
- Dishwasher
- Disposal
Flooring
- Wood
- Carpet
- Tile
Bedrooms and Bathrooms
- 4 Bedrooms
- Walk-In Closet
- Bidet
- Roman Tub
- Jettted Tub and Separate Shower in Primary Bathroom
Laundry
- Laundry Room
- Dryer
- Washer
- Laundry Tub
Home Security
- Home Security System
- Impact Glass
- Fire and Smoke Detector
Pool
- In Ground Spa
- Private Pool
- Above Ground Spa
- Screen Enclosure
Outdoor Features
- Canal Access
- Patio
- Outdoor Grill
Schools
- Sunset Palms Elementary School
- Woodlands Middle School
- Olympic Heights High School
Utilities
- Zoned Heating and Cooling System
- Electric Water Heater
- Cable TV Available
Listing and Financial Details
- Assessor Parcel Number 00424518080000300
Community Details
Overview
- Association fees include common areas, cable TV, security, internet
- Built by GL Homes
- Equus Subdivision
Amenities
- Clubhouse
- Billiard Room
- Community Wi-Fi
Recreation
- Tennis Courts
- Community Pool
- Community Spa
- Park
- Horses Allowed in Community
- Trails
Security
- Gated with Attendant
Ownership History
Purchase Details
Home Financials for this Owner
Home Financials are based on the most recent Mortgage that was taken out on this home.Purchase Details
Home Financials for this Owner
Home Financials are based on the most recent Mortgage that was taken out on this home.Purchase Details
Home Financials for this Owner
Home Financials are based on the most recent Mortgage that was taken out on this home.Purchase Details
Purchase Details
Home Financials for this Owner
Home Financials are based on the most recent Mortgage that was taken out on this home.Similar Homes in Boynton Beach, FL
Home Values in the Area
Average Home Value in this Area
Purchase History
| Date | Type | Sale Price | Title Company |
|---|---|---|---|
| Quit Claim Deed | -- | None Listed On Document | |
| Warranty Deed | $1,530,000 | Palmetto Harbor Title | |
| Warranty Deed | $960,000 | Attorney | |
| Warranty Deed | $800,000 | Attorney | |
| Special Warranty Deed | $809,405 | -- |
Mortgage History
| Date | Status | Loan Amount | Loan Type |
|---|---|---|---|
| Open | $1,071,000 | New Conventional | |
| Previous Owner | $750,000 | Credit Line Revolving | |
| Previous Owner | $151,927 | Unknown | |
| Previous Owner | $150,000 | Credit Line Revolving |
Property History
| Date | Event | Price | Change | Sq Ft Price |
|---|---|---|---|---|
| 05/19/2025 05/19/25 | For Rent | $13,500 | 0.0% | -- |
| 05/19/2025 05/19/25 | For Sale | $1,695,000 | +10.8% | $390 / Sq Ft |
| 08/09/2024 08/09/24 | Sold | $1,530,000 | -5.0% | $352 / Sq Ft |
| 06/20/2024 06/20/24 | For Sale | $1,610,000 | +67.7% | $371 / Sq Ft |
| 02/27/2018 02/27/18 | Sold | $960,000 | -6.3% | $218 / Sq Ft |
| 01/28/2018 01/28/18 | Pending | -- | -- | -- |
| 12/17/2017 12/17/17 | For Sale | $1,025,000 | -- | $233 / Sq Ft |
Tax History Compared to Growth
Tax History
| Year | Tax Paid | Tax Assessment Tax Assessment Total Assessment is a certain percentage of the fair market value that is determined by local assessors to be the total taxable value of land and additions on the property. | Land | Improvement |
|---|---|---|---|---|
| 2024 | $13,773 | $859,077 | -- | -- |
| 2023 | $13,467 | $834,055 | $0 | $0 |
| 2022 | $13,383 | $809,762 | $0 | $0 |
| 2021 | $13,361 | $786,177 | $131,299 | $654,878 |
| 2020 | $13,574 | $791,544 | $131,299 | $660,245 |
| 2019 | $13,902 | $760,791 | $133,900 | $626,891 |
| 2018 | $11,848 | $705,991 | $0 | $0 |
| 2017 | $11,759 | $691,470 | $0 | $0 |
| 2016 | $11,816 | $677,248 | $0 | $0 |
| 2015 | $12,120 | $672,540 | $0 | $0 |
| 2014 | $12,155 | $667,202 | $0 | $0 |
Agents Affiliated with this Home
-
Tinka Ellington

Seller's Agent in 2025
Tinka Ellington
Compass Florida LLC
(954) 448-5226
1 in this area
95 Total Sales
-
Catherine Serra-Garcia

Seller Co-Listing Agent in 2025
Catherine Serra-Garcia
Compass Florida LLC
(914) 490-1247
30 Total Sales
-
E
Seller's Agent in 2024
Elena Fleck
Redfin Corporation
-
J
Seller Co-Listing Agent in 2024
Jonathan Huffer
Redfin Corporation
-
David Mundt

Seller's Agent in 2018
David Mundt
Signature Int'l Premier Properties
(561) 670-0403
46 in this area
150 Total Sales
-
L
Buyer's Agent in 2018
Liliana Olinick
RE/MAX
Map
Source: BeachesMLS
MLS Number: R10997850
APN: 00-42-45-18-08-000-0300
- 9105 Equus Cir
- 8964 Stone Pier Dr
- 8984 Three Rail Dr
- 8979 Three Rail Dr
- 8679 Cobblestone Point Cir
- 8697 Cobblestone Point Cir
- 8451 Grand Prix Ln
- 8467 Grand Prix Ln
- 8728 Cobblestone Point Cir
- 9475 Equus Cir
- 8212 Grand Prix Ln
- 9581 Cobblestone Creek Dr
- 8841 Cobblestone Point Cir
- 10181 Cobblestone Creek Dr
- 9600 Equus Cir
- 9709 Cobblestone Creek Dr
- 9116 Talway Cir
- 0 S State Road 7 Unit F10512360
- 9917 Cobblestone Creek Dr
- 9085 Talway Cir
