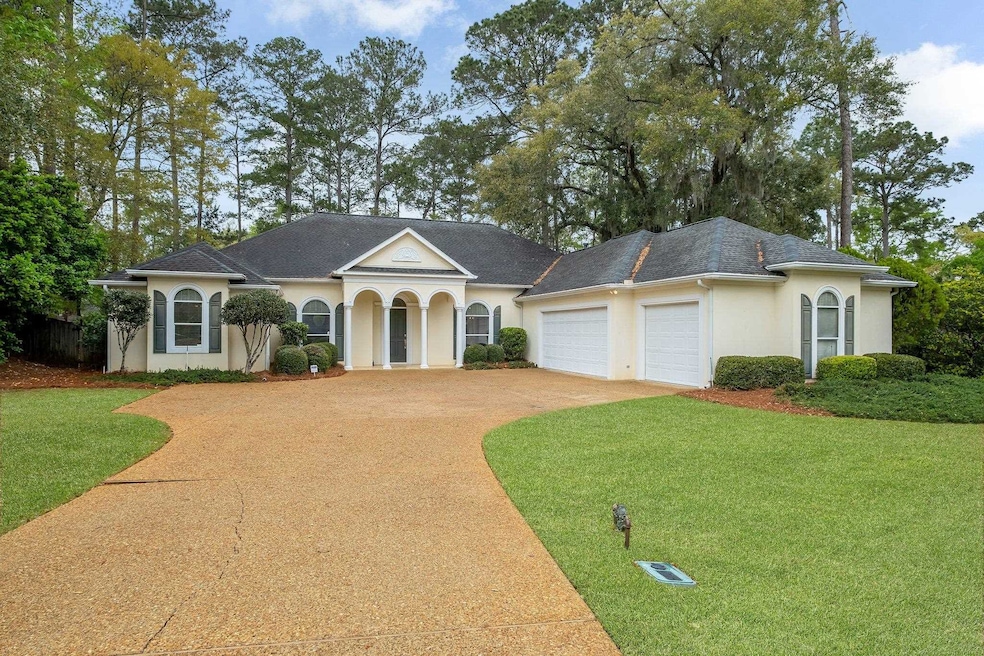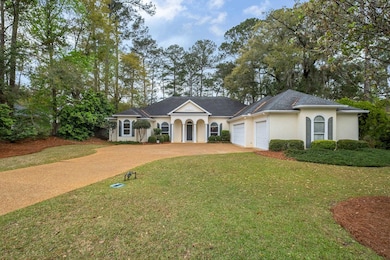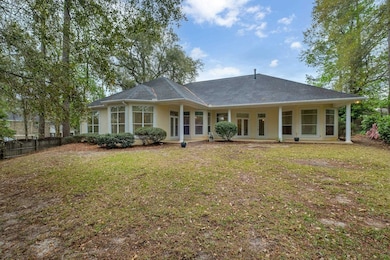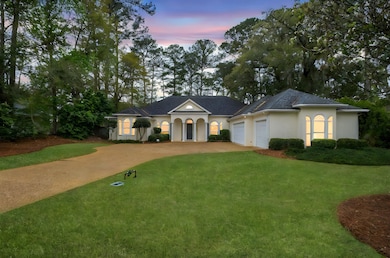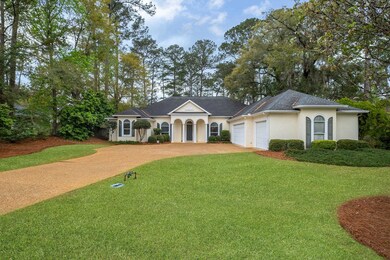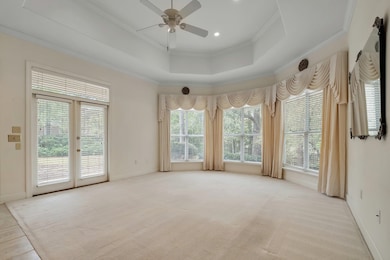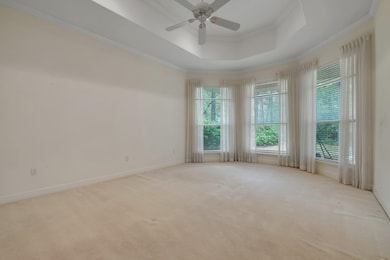9210 Hampton Glen Ct Tallahassee, FL 32312
Bradfordville NeighborhoodEstimated payment $4,177/month
Highlights
- Gated Community
- Traditional Architecture
- High Ceiling
- Killearn Lakes Elementary School Rated A-
- Wood Flooring
- Walk-In Closet
About This Home
Discover the perfect blend of comfort and convenience at 9210 Hampton Glen Ct. located in Golden Eagle a prestigious gated community with excellent school’s zoon. This beautifully maintained wonderful floor plan offers over 3,154 square feet of living space with 4-bedroom, 4-bathroom, family rm, living rm, office, Patio and vast back yard. Additional highlights include hardwood & tile flooring, 2 water heaters, 2 air conditioning unites, a sprinkler system, oversized three-car garage, and much more. Don’t miss this exceptional opportunity. More detailed images are coming soon to the platform!
Home Details
Home Type
- Single Family
Est. Annual Taxes
- $5,118
Year Built
- Built in 2000
Lot Details
- 0.51 Acre Lot
- Lot Dimensions are 198x147x79x185
- Property is Fully Fenced
- Sprinkler System
HOA Fees
- $62 Monthly HOA Fees
Parking
- 3 Car Garage
Home Design
- Traditional Architecture
- Stucco
Interior Spaces
- 3,156 Sq Ft Home
- 1-Story Property
- High Ceiling
- Gas Fireplace
- Entrance Foyer
- Utility Room
- Washer
- Property Views
Kitchen
- Oven
- Stove
- Cooktop
- Microwave
- Ice Maker
- Dishwasher
- Disposal
Flooring
- Wood
- Carpet
- Tile
Bedrooms and Bathrooms
- 4 Bedrooms
- Walk-In Closet
- 4 Full Bathrooms
Schools
- Killearn Lakes Elementary School
- Deerlake Middle School
- Chiles High School
Additional Features
- Patio
- Central Heating and Cooling System
Listing and Financial Details
- Legal Lot and Block 10 / P
- Assessor Parcel Number 12073-14-04-07- P-010-0
Community Details
Overview
- Association fees include common areas, road maintenance, street lights
- Golden Eagle Plantation Subdivision
Security
- Gated Community
Map
Home Values in the Area
Average Home Value in this Area
Tax History
| Year | Tax Paid | Tax Assessment Tax Assessment Total Assessment is a certain percentage of the fair market value that is determined by local assessors to be the total taxable value of land and additions on the property. | Land | Improvement |
|---|---|---|---|---|
| 2024 | $5,118 | $396,037 | -- | -- |
| 2023 | $4,976 | $384,502 | $0 | $0 |
| 2022 | $4,746 | $373,303 | $0 | $0 |
| 2021 | $4,725 | $362,430 | $0 | $0 |
| 2020 | $4,564 | $357,426 | $0 | $0 |
| 2019 | $4,511 | $349,390 | $0 | $0 |
| 2018 | $4,470 | $342,875 | $0 | $0 |
| 2017 | $4,435 | $335,823 | $0 | $0 |
| 2016 | $4,413 | $328,916 | $0 | $0 |
| 2015 | $4,759 | $326,630 | $0 | $0 |
| 2014 | $4,759 | $324,038 | $0 | $0 |
Property History
| Date | Event | Price | List to Sale | Price per Sq Ft |
|---|---|---|---|---|
| 10/29/2025 10/29/25 | Price Changed | $698,500 | -2.3% | $221 / Sq Ft |
| 09/21/2025 09/21/25 | Price Changed | $714,950 | -4.0% | $227 / Sq Ft |
| 08/05/2025 08/05/25 | Price Changed | $744,950 | -1.9% | $236 / Sq Ft |
| 03/21/2025 03/21/25 | Price Changed | $759,500 | +0.1% | $241 / Sq Ft |
| 03/21/2025 03/21/25 | For Sale | $759,000 | -- | $240 / Sq Ft |
Purchase History
| Date | Type | Sale Price | Title Company |
|---|---|---|---|
| Warranty Deed | $293,500 | -- | |
| Warranty Deed | $49,900 | -- |
Mortgage History
| Date | Status | Loan Amount | Loan Type |
|---|---|---|---|
| Previous Owner | $240,000 | No Value Available |
Source: Capital Area Technology & REALTOR® Services (Tallahassee Board of REALTORS®)
MLS Number: 383434
APN: 14-04-07-00P-010.0
- 2825 Turkey Hill Trail
- 9717 Prestancia Way
- 9585 Deer Valley Dr
- 9035 Winged Foot Dr
- 9022 Winged Foot Dr
- 0 Shoal Creek Dr Unit 388727
- 9011 Winged Foot Dr
- 2232 Ten Oaks Dr
- 8888 Saltcoates Ct
- 10500 Lake Iamonia Dr
- 8857 Glen Abby Dr
- 8712 Spring Shore Trail
- 1991 Sunny Dale Dr
- 1635 Chadwick Way
- 8846 Glen Abby Dr
- 3219 Horseshoe Trail
- 9943 Beaver Ridge Trail
- 2149 Amanda Mae Ct
- 8172 Blue Quill Trail
- 2141 Amanda Mae Ct
- 2047 Sunny Dale Dr
- 2186 Heathrow Dr
- 1584 Chadwick Way
- 8467 Hannary Dr
- 1699 Folkstone Rd
- 8760 Minnow Creek Dr
- 7785 Briarcreek Rd N
- 7785 Briarcreek Rd N
- 3513 Larkspur Ln
- 1367 Landon Hills Dr
- 3335 Rhea Rd
- 7771 Cricklewood Dr
- 2801 Chancellorsville Dr Unit 2801BARRINGTON PARK CONDO
- 2801 Chancellorsville Dr Unit 725
- 2801 Chancellorsville Dr Unit 428
- 2801 Chancellorsville Dr Unit 1004
- 2801 Chancellorsville Dr Unit 137
- 2801 Chancellorsville Dr Unit 628
- 2801 Chancellorsville Dr Unit 1302
- 2801 Chancellorsville Dr Unit 917
