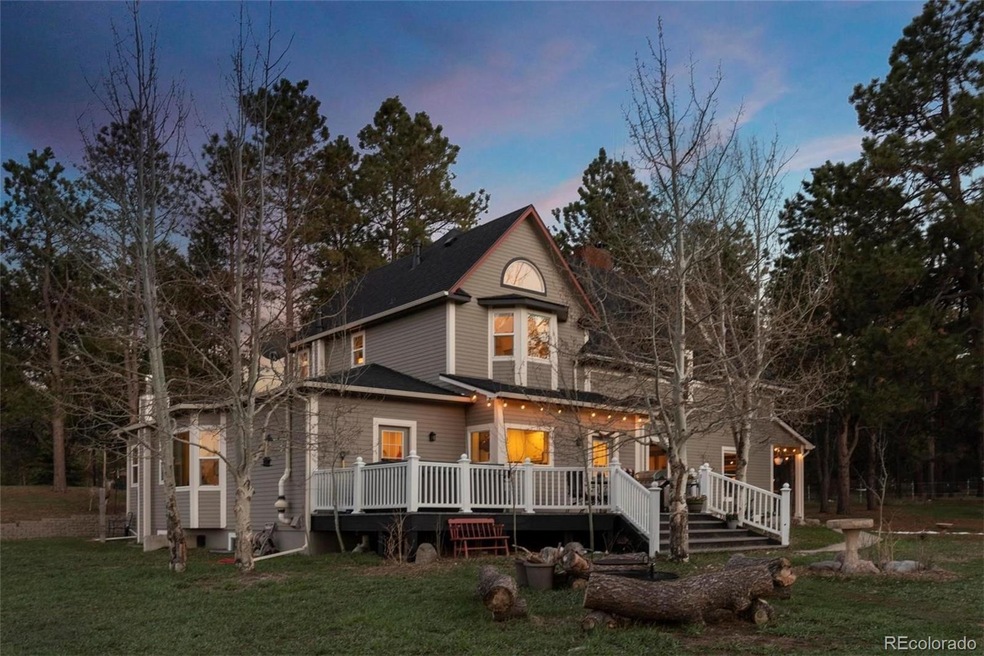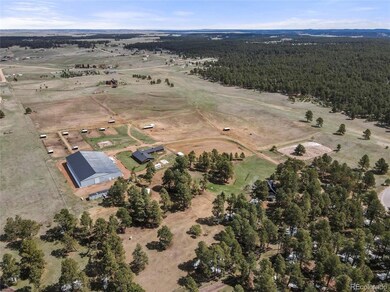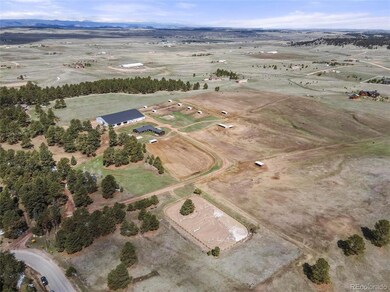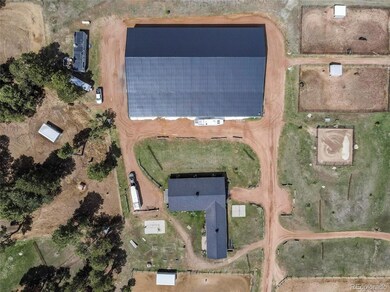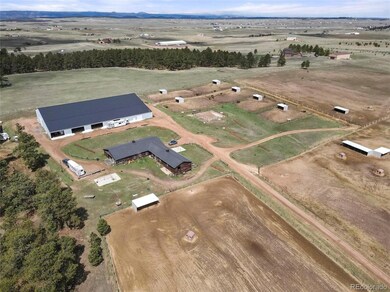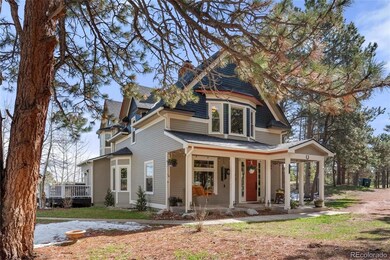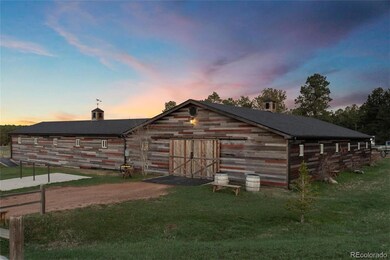
9210 Morgan Rd Colorado Springs, CO 80908
Estimated Value: $1,396,000 - $2,428,757
Highlights
- Horses Allowed On Property
- 51.62 Acre Lot
- Meadow
- Ray E Kilmer Elementary School Rated A-
- Deck
- Wood Flooring
About This Home
As of July 2021Professional photos and virtual tour will be added on 5/6/2021. Equestrian estate in the heart of Black Forest with a fully remodeled 1899 Victorian farmhouse, 11 stall barn, 80x170 lighted indoor arena, outdoor arena, 30x170 workshop/RV garage and guest home/ranch hand quarters on 51 gorgeous acres featuring lush green meadows and towering pines. Five fenced pastures w/ loafing sheds and heated auto water. Six welded pipe pens w/ loafing sheds and heated auto water. Excellent business and living opportunity w/ huge income possible from boarding, wedding venue or B&B. The 11 stall barn is well appointed and in excellent condition w/ feed storage, wash bay, tack room, remodeled half bath, office and kitchenette, wide alley w/ pull through doors, laundry, a generator, new windows and siding. Sought after 80x170 indoor arena w/ lighting, new roof and rubber/sand footing. The Victorian home has so much charm w/ beautiful over-sized woodwork, antique 8 foot doors, multiple bay windows, pocket doors, 4 fireplaces/stoves, covered front porch, hardwood floors and architectural windows. Whole house attic fan, built-in speakers and remodeled baths/kitchen. Remodeled kitchen w/ beautiful dual tone cabinetry, granite counters, gas cook-top, mix of glass front cabinetry and drawers, butlers pantry, large windows, island, Dacor appliances, warming drawer. Spacious eat-in kitchen w/ gas stove/fireplace, bay window and custom built-ins. Main level office with bay window, custom etched glass pocket doors, beautiful built-ins. The living room has a gas fireplace w/ stone surround, built-ins, bay window. Main level guest bedroom w/ walk-in closet and private bath. Luxurious large master suite w/ two walk-in closets, a jetted tub, fireplace, double vanity and a steam shower with multiple shower heads. Gorgeous outdoor living space w/ a composite deck w/ hot tub, covered front porch and outdoor seating at barn. No covenants or HOA. Fenced and cross fenced w/ front gate.
Last Agent to Sell the Property
LIV Sotheby's International Realty License #100047743 Listed on: 05/06/2021
Last Buyer's Agent
Other MLS Non-REcolorado
NON MLS PARTICIPANT
Home Details
Home Type
- Single Family
Est. Annual Taxes
- $5,532
Year Built
- Built in 1899
Lot Details
- 51.62 Acre Lot
- Level Lot
- Meadow
- Many Trees
- Property is zoned RR-5
Parking
- 5 Car Garage
Home Design
- Victorian Architecture
- Frame Construction
- Composition Roof
Interior Spaces
- 2-Story Property
- High Ceiling
- 4 Fireplaces
- Free Standing Fireplace
- Gas Fireplace
- Basement Fills Entire Space Under The House
- Attic Fan
Kitchen
- Oven
- Range
- Microwave
- Dishwasher
Flooring
- Wood
- Carpet
- Tile
Bedrooms and Bathrooms
Laundry
- Dryer
- Washer
Outdoor Features
- Deck
- Front Porch
Schools
- Lewis-Palmer Elementary And Middle School
- Lewis-Palmer High School
Utilities
- Forced Air Heating System
- Pellet Stove burns compressed wood to generate heat
- Heating System Uses Natural Gas
- Natural Gas Connected
- Well
- Septic Tank
- Phone Available
Additional Features
- Livestock Fence
- Horses Allowed On Property
Community Details
- No Home Owners Association
Listing and Financial Details
- Exclusions: Seller`s personal property in house, barn, indoor arena, shop, and tractor equipment. Tenants personal property in the manufactured home.
- Assessor Parcel Number 51150-00-007
Ownership History
Purchase Details
Home Financials for this Owner
Home Financials are based on the most recent Mortgage that was taken out on this home.Purchase Details
Home Financials for this Owner
Home Financials are based on the most recent Mortgage that was taken out on this home.Purchase Details
Home Financials for this Owner
Home Financials are based on the most recent Mortgage that was taken out on this home.Purchase Details
Home Financials for this Owner
Home Financials are based on the most recent Mortgage that was taken out on this home.Purchase Details
Home Financials for this Owner
Home Financials are based on the most recent Mortgage that was taken out on this home.Purchase Details
Home Financials for this Owner
Home Financials are based on the most recent Mortgage that was taken out on this home.Purchase Details
Purchase Details
Purchase Details
Similar Homes in Colorado Springs, CO
Home Values in the Area
Average Home Value in this Area
Purchase History
| Date | Buyer | Sale Price | Title Company |
|---|---|---|---|
| Lucky Lilly Land Company Llc | $2,500,000 | Unified Title Co | |
| Chapman John | -- | Unified Title Company | |
| Gay Robert A | $824,000 | Fidelity National Title Insu | |
| Stone Dodd E | -- | Security Title | |
| The Stone Ranch Llc | -- | -- | |
| Stone Karen M | $480,000 | -- | |
| Robert A Gay Trust | -- | -- | |
| Robert A Gay Trust | -- | -- | |
| Robert A Gay Trust | -- | -- |
Mortgage History
| Date | Status | Borrower | Loan Amount |
|---|---|---|---|
| Closed | Lucky Lilly Land Company Llc | $2,000,000 | |
| Previous Owner | Chapman John A | $744,300 | |
| Previous Owner | The Robert A Gay Trust | $490,000 | |
| Previous Owner | Gay Robert A | $150,000 | |
| Previous Owner | Gay Robert A | $75,000 | |
| Previous Owner | Gay Robert A | $417,000 | |
| Previous Owner | Stone Dodd E | $550,000 | |
| Previous Owner | Stone Karen M | $230,000 |
Property History
| Date | Event | Price | Change | Sq Ft Price |
|---|---|---|---|---|
| 07/06/2021 07/06/21 | Sold | $2,500,000 | +2.0% | $486 / Sq Ft |
| 05/07/2021 05/07/21 | Pending | -- | -- | -- |
| 05/06/2021 05/06/21 | For Sale | $2,450,000 | -- | $477 / Sq Ft |
Tax History Compared to Growth
Tax History
| Year | Tax Paid | Tax Assessment Tax Assessment Total Assessment is a certain percentage of the fair market value that is determined by local assessors to be the total taxable value of land and additions on the property. | Land | Improvement |
|---|---|---|---|---|
| 2024 | $4,621 | $87,980 | $1,110 | $86,870 |
| 2023 | $4,621 | $87,980 | $1,110 | $86,870 |
| 2022 | $5,201 | $81,640 | $1,100 | $80,540 |
| 2021 | $5,399 | $83,670 | $1,180 | $82,490 |
| 2020 | $5,532 | $82,030 | $1,150 | $80,880 |
| 2019 | $5,503 | $82,030 | $1,150 | $80,880 |
| 2018 | $5,910 | $83,220 | $1,110 | $82,110 |
| 2017 | $5,413 | $83,220 | $1,110 | $82,110 |
| 2016 | $5,323 | $79,580 | $1,110 | $78,470 |
| 2015 | $5,319 | $79,580 | $1,110 | $78,470 |
| 2014 | $5,576 | $79,570 | $1,050 | $78,520 |
Agents Affiliated with this Home
-
Michael Turner

Seller's Agent in 2021
Michael Turner
LIV Sotheby's International Realty
(719) 434-0199
130 in this area
234 Total Sales
-
O
Buyer's Agent in 2021
Other MLS Non-REcolorado
NON MLS PARTICIPANT
Map
Source: REcolorado®
MLS Number: 3954046
APN: 51150-00-007
- 18320 Table Rock Rd
- 18165 Quarterhorse Ln
- 9635 Thoroughbred Ln
- 17502 Abert Ridge View
- 8890 Hodgen Rd
- 17350 Goshawk Rd W
- 8510 Wilderness Dr
- 8235 Bar x Terrace
- 7470 Clovis Way
- Parcel #3 Walker Rd
- 17035 Herring Rd
- 10380 Hodgen Rd
- 8310 Windfall Way
- 7850 Wilderness Dr
- 10775 Hardy Rd
- 10760 Hardy Rd
- 7432 Crow Ct
- 19045 Shiloh Ranch Dr
- 16991 Early Light Dr
- 17111 Early Light Dr
- 9210 Morgan Rd
- 17450 Winchester Rd
- 17335 Winchester Rd
- 17375 Piney Ct
- 17370 Piney Ct
- 9125 Morgan Rd
- 17330 Winchester Rd
- 17340 Piney Ct
- 0 Quarterhorse Ln
- 8850 Branch Place
- 17225 Winchester Rd
- 17590 Clydesdale Rd
- 17530 Clydesdale Rd
- 8885 Branch Place
- 9155 Morgan Rd
- 9185 Morgan Rd
- 17650 Clydesdale Rd
- 17965 Quarterhorse Ln
- 17720 Clydesdale Rd
- 8855 Branch Place
