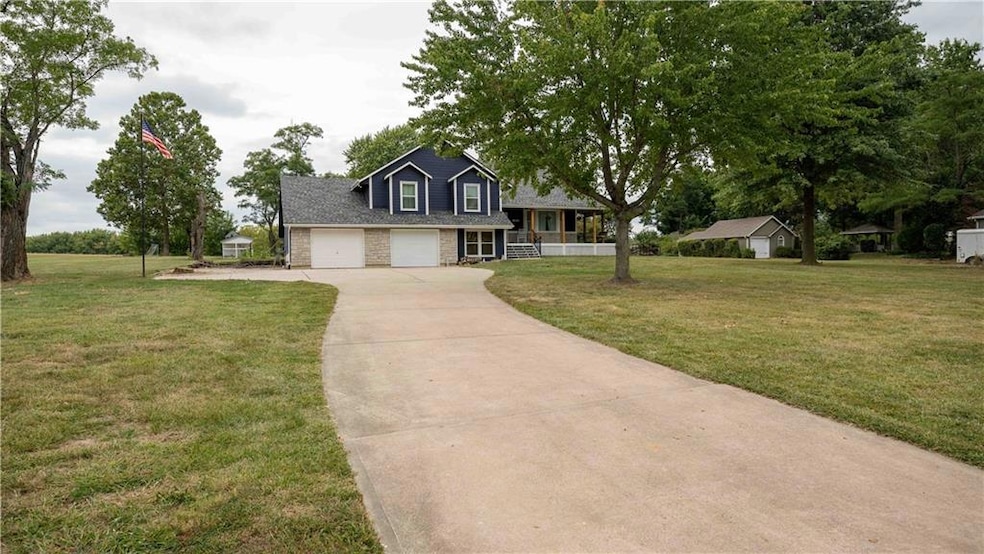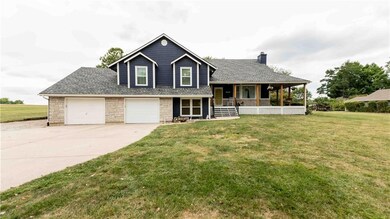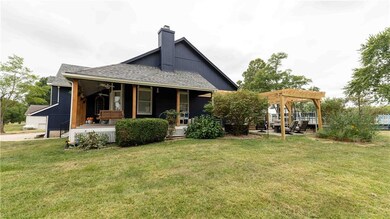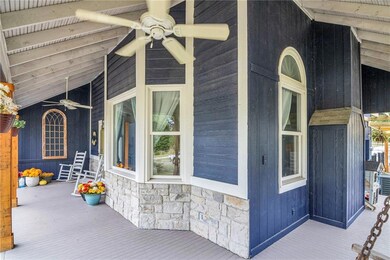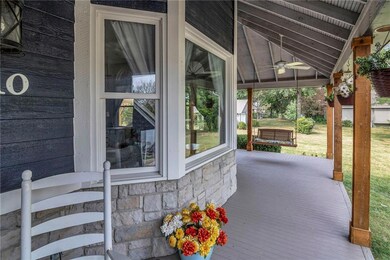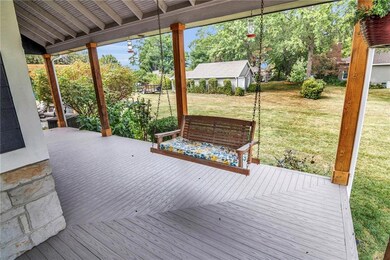
9210 S Shrout Rd Grain Valley, MO 64029
Highlights
- Above Ground Pool
- Custom Closet System
- Vaulted Ceiling
- Mason Elementary School Rated A
- Deck
- Traditional Architecture
About This Home
As of December 2024Nestled on a spacious 1.83-acre lot, this charming countryside retreat offers the perfect blend of peaceful living and modern conveniences. Located in Grain Valley within the boundary of the Lee's Summit School District and minutes from Lake Lotawana, this 4-bedroom, 3.5-bathroom home is your private oasis with plenty of room to spread out.
As you step inside, you're greeted by a warm, inviting open-concept living space with abundant natural light and cozy finishes. The heart of the home is a beautifully updated kitchen, complete with stainless steel appliances, granite countertops, and a large center island—perfect for entertaining or enjoying family meals.
The master suite is a true escape, featuring a spacious walk-in closet and a luxurious ensuite bathroom with a soaking tub and separate shower. Three additional bedrooms and one non-conforming bedroom offer plenty of space for family, guests, or a home office.
Outside, you'll find the expansive property is ideal for outdoor enthusiasts. Whether you're looking to garden, play pickleball, swim in the pool, or simply enjoy the open air, this acreage gives you endless possibilities. Plenty of space for a large outbuilding, a workshop, or even a small hobby farm setup.
Located in a peaceful rural setting, yet just a short drive from shopping, dining, and top-rated schools, this home truly offers the best of both worlds. Don't miss your chance to own this slice of countryside paradise!
Last Agent to Sell the Property
Tyler Stricklin
Platinum Realty LLC Brokerage Phone: 816-507-1500 Listed on: 09/13/2024

Home Details
Home Type
- Single Family
Est. Annual Taxes
- $7,477
Year Built
- Built in 1992
Lot Details
- 1.83 Acre Lot
- Paved or Partially Paved Lot
Parking
- 2 Car Attached Garage
- Front Facing Garage
Home Design
- Traditional Architecture
- Split Level Home
- Composition Roof
- Wood Siding
- Stone Veneer
Interior Spaces
- Vaulted Ceiling
- Ceiling Fan
- Wood Burning Fireplace
- Gas Fireplace
- Thermal Windows
- Mud Room
- Family Room
- Living Room with Fireplace
- Combination Kitchen and Dining Room
- Den
- Workshop
- Finished Basement
- Sub-Basement
Kitchen
- Breakfast Area or Nook
- Built-In Electric Oven
- Dishwasher
- Kitchen Island
- Disposal
Flooring
- Wood
- Wall to Wall Carpet
- Tile
Bedrooms and Bathrooms
- 4 Bedrooms
- Custom Closet System
- Walk-In Closet
Laundry
- Laundry Room
- Laundry on main level
Outdoor Features
- Above Ground Pool
- Deck
- Fire Pit
- Porch
Schools
- Mason Lee's Summit Elementary School
- Lee's Summit North High School
Utilities
- Central Air
- Heat Pump System
- Septic Tank
Community Details
- No Home Owners Association
- Hill Crest Estates Subdivision
Listing and Financial Details
- Assessor Parcel Number 54-500-02-32-00-0-00-000
- $0 special tax assessment
Ownership History
Purchase Details
Home Financials for this Owner
Home Financials are based on the most recent Mortgage that was taken out on this home.Purchase Details
Similar Homes in the area
Home Values in the Area
Average Home Value in this Area
Purchase History
| Date | Type | Sale Price | Title Company |
|---|---|---|---|
| Warranty Deed | -- | Security 1St Title | |
| Deed | -- | None Listed On Document |
Mortgage History
| Date | Status | Loan Amount | Loan Type |
|---|---|---|---|
| Previous Owner | $100,000 | Credit Line Revolving | |
| Previous Owner | $86,400 | New Conventional | |
| Previous Owner | $60,000 | Credit Line Revolving |
Property History
| Date | Event | Price | Change | Sq Ft Price |
|---|---|---|---|---|
| 12/11/2024 12/11/24 | Sold | -- | -- | -- |
| 09/14/2024 09/14/24 | For Sale | $565,000 | +4.6% | $170 / Sq Ft |
| 06/29/2023 06/29/23 | Sold | -- | -- | -- |
| 05/21/2023 05/21/23 | Pending | -- | -- | -- |
| 05/19/2023 05/19/23 | For Sale | $540,000 | -- | $163 / Sq Ft |
Tax History Compared to Growth
Tax History
| Year | Tax Paid | Tax Assessment Tax Assessment Total Assessment is a certain percentage of the fair market value that is determined by local assessors to be the total taxable value of land and additions on the property. | Land | Improvement |
|---|---|---|---|---|
| 2024 | $7,554 | $108,361 | $13,595 | $94,766 |
| 2023 | $7,477 | $108,361 | $15,189 | $93,172 |
| 2022 | $4,858 | $61,940 | $4,855 | $57,085 |
| 2021 | $4,645 | $61,940 | $4,855 | $57,085 |
| 2020 | $4,109 | $54,334 | $4,855 | $49,479 |
| 2019 | $4,002 | $54,334 | $4,855 | $49,479 |
| 2018 | $3,999 | $50,102 | $9,281 | $40,821 |
| 2017 | $3,953 | $50,102 | $9,281 | $40,821 |
| 2016 | $3,953 | $48,846 | $5,849 | $42,997 |
| 2014 | $4,030 | $48,846 | $5,849 | $42,997 |
Agents Affiliated with this Home
-
T
Seller's Agent in 2024
Tyler Stricklin
Platinum Realty LLC
(816) 507-1500
-
Denise Sanker

Buyer's Agent in 2024
Denise Sanker
ReeceNichols - Lees Summit
(816) 679-8336
293 Total Sales
-
Lindsay Prentice
L
Seller's Agent in 2023
Lindsay Prentice
Keller Williams KC North
(816) 728-2946
61 Total Sales
Map
Source: Heartland MLS
MLS Number: 2510068
APN: 54-500-02-32-00-0-00-000
- 9212 SE 2nd St
- 133 SE Griffin St
- 125 SE Griffin St
- 128 SE Briar Valley Ln
- 112 SE Hanging Garden St
- 127 SE Briar Valley Ln
- 9024 SE 1st St
- 123 SE Briar Valley Ln
- 132 SE Riley St
- 105 SE Hanging Garden St
- 100 SW Ayden Ln
- 104 SE Shores Trce N A
- 126 SW Rock Garden Ln
- 9301 SW 2nd St
- 15 G St
- 8909 SE 1st St
- 44&45 G St
- 40 A St
- 0 SW Brookside Dr & Sw Mason School Rd Unit HMS2526197
- 11 U St
