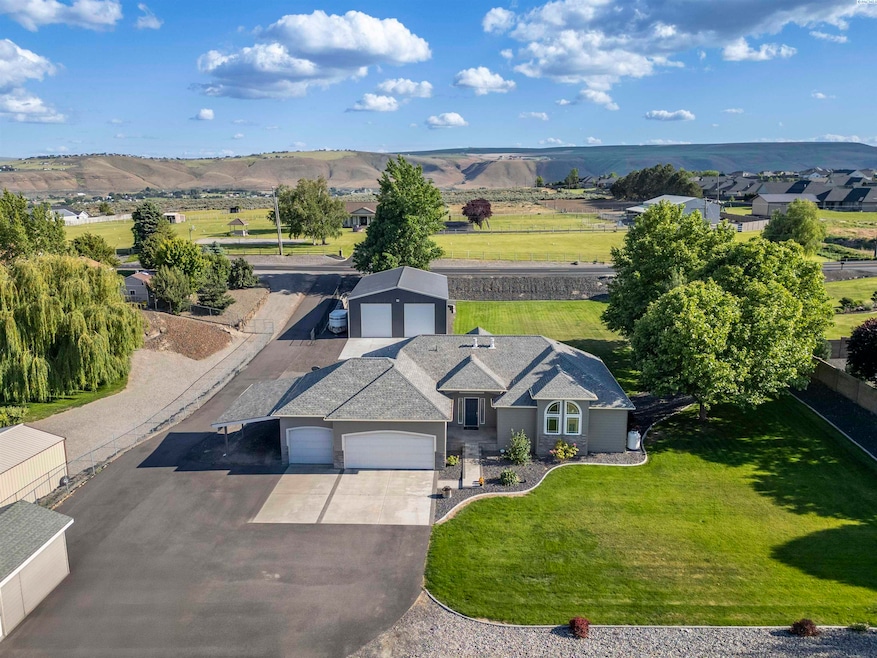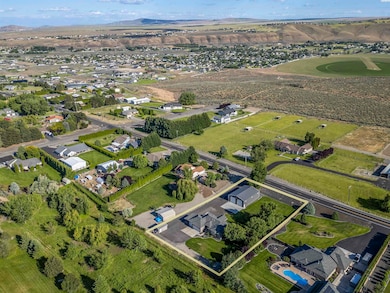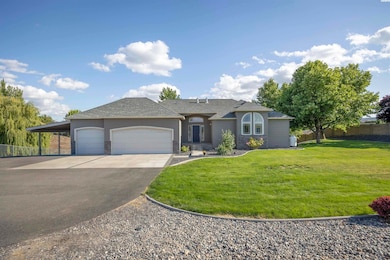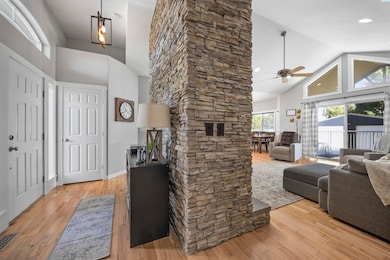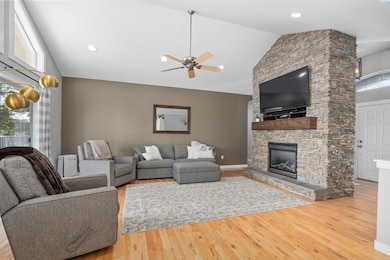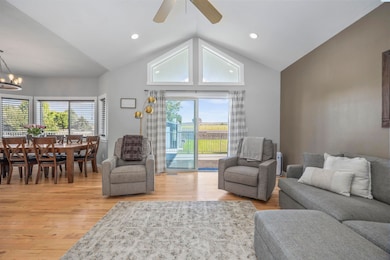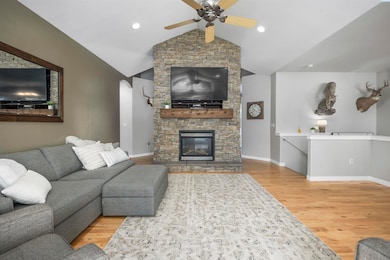
92104 E Sagebrush Rd Kennewick, WA 99338
Estimated payment $5,229/month
Highlights
- Very Popular Property
- RV Access or Parking
- Vaulted Ceiling
- Cottonwood Elementary School Rated A-
- Covered Deck
- Wood Flooring
About This Home
MLS# 284472 Nestled on over 1-acre of beautiful view property, you will discover this gorgeous home in Kennewick with a large shop! The home boasts 2907 sq ft of living space across a 1-level with daylight basement floor plan, offering 5 oversized bedrooms with large closets and 3 updated bathrooms to accommodate all your needs. Upon entering, you will be greeted by vaulted ceilings, beautiful hardwood flooring, and large windows that flood the living space with natural light while offering expansive territorial views. A custom stone fireplace graces the great room, offering the perfect space to gather with loved ones and entertain guests. The kitchen is the heart of the home, featuring a custom island, granite countertops, a full tiled backsplash, white cabinetry, all appliances, and adjacent to the kitchen is an inviting dining space to enjoy your meals. Whether dining inside or outside, the newly replaced deck features dual slider access, creating an ideal space for hosting summer BBQs and enjoying the panoramic views. The primary suite is a luxurious retreat, offering a coffered ceiling, deck access for enjoying morning coffee, a spacious closet, and a private bathroom with a dual sink vanity, soaking tub, and tiled shower. The laundry room is equipped with the washer & dryer included, a utility sink and additional storage cabinets for added convenience, and the HVAC system and water heater have been recently upgraded and replaced. The daylight basement adds more living space, including a family room with access to the covered patio and backyard and an adjacent office space. In addition to the extra deep attached 3-car garage, the property includes an impressive 40x60 insulated shop with 16’ walls, 2 12x14 roll-up doors, OSB on all walls, 125 amp service, and RV outlets, providing ample space for projects, vehicles, and toys. Attached to the home is a covered area for extra storage and there’s a detached garden shed for gardening tools & supplies. Located away from the main road, the property offers peace and privacy in a serene setting, with easy access to Kennewick and Richland amenities and a short drive to the freeway. Experience the best of both worlds in this exceptional property that seamlessly blends luxury and functionality.
Home Details
Home Type
- Single Family
Est. Annual Taxes
- $5,649
Year Built
- Built in 2003
Lot Details
- 1.09 Acre Lot
- Fenced
Home Design
- Slab Foundation
- Composition Shingle Roof
- Wood Siding
Interior Spaces
- 2,907 Sq Ft Home
- 1-Story Property
- Coffered Ceiling
- Vaulted Ceiling
- Propane Fireplace
- Drapes & Rods
- Storage
- Finished Basement
- Natural lighting in basement
Kitchen
- Oven
- Range
- Microwave
- Dishwasher
- Disposal
Flooring
- Wood
- Carpet
- Laminate
- Tile
Bedrooms and Bathrooms
- 5 Bedrooms
Laundry
- Dryer
- Washer
Parking
- 6 Car Garage
- Workshop in Garage
- RV Access or Parking
Outdoor Features
- Balcony
- Covered Deck
- Covered patio or porch
- Exterior Lighting
- Outdoor Storage
- Shop
Utilities
- Heat Pump System
- Water Heater
- Septic Tank
Map
Home Values in the Area
Average Home Value in this Area
Tax History
| Year | Tax Paid | Tax Assessment Tax Assessment Total Assessment is a certain percentage of the fair market value that is determined by local assessors to be the total taxable value of land and additions on the property. | Land | Improvement |
|---|---|---|---|---|
| 2024 | $5,649 | $609,270 | $183,600 | $425,670 |
| 2023 | $5,649 | $628,620 | $183,600 | $445,020 |
| 2022 | $4,785 | $505,660 | $69,870 | $435,790 |
| 2021 | $4,361 | $439,110 | $69,870 | $369,240 |
| 2020 | $4,259 | $391,470 | $69,870 | $321,600 |
| 2019 | $4,125 | $367,650 | $69,870 | $297,780 |
| 2018 | $4,158 | $367,650 | $69,870 | $297,780 |
| 2017 | $3,534 | $308,090 | $69,870 | $238,220 |
| 2016 | $3,583 | $283,250 | $58,630 | $224,620 |
| 2015 | $3,750 | $283,250 | $58,630 | $224,620 |
| 2014 | -- | $293,780 | $44,380 | $249,400 |
| 2013 | -- | $293,780 | $44,380 | $249,400 |
Property History
| Date | Event | Price | Change | Sq Ft Price |
|---|---|---|---|---|
| 05/23/2025 05/23/25 | For Sale | $850,000 | +154.1% | $292 / Sq Ft |
| 08/24/2012 08/24/12 | Sold | $334,500 | -0.1% | $115 / Sq Ft |
| 07/06/2012 07/06/12 | Pending | -- | -- | -- |
| 05/10/2012 05/10/12 | For Sale | $335,000 | -- | $115 / Sq Ft |
Purchase History
| Date | Type | Sale Price | Title Company |
|---|---|---|---|
| Warranty Deed | $287,520 | Benton Franklin Title Co |
Mortgage History
| Date | Status | Loan Amount | Loan Type |
|---|---|---|---|
| Open | $375,000 | New Conventional | |
| Closed | $317,775 | New Conventional | |
| Previous Owner | $215,000 | Unknown | |
| Previous Owner | $215,000 | Fannie Mae Freddie Mac | |
| Previous Owner | $25,000 | Stand Alone Second |
Similar Homes in Kennewick, WA
Source: Pacific Regional MLS
MLS Number: 284472
APN: 110882012086006
