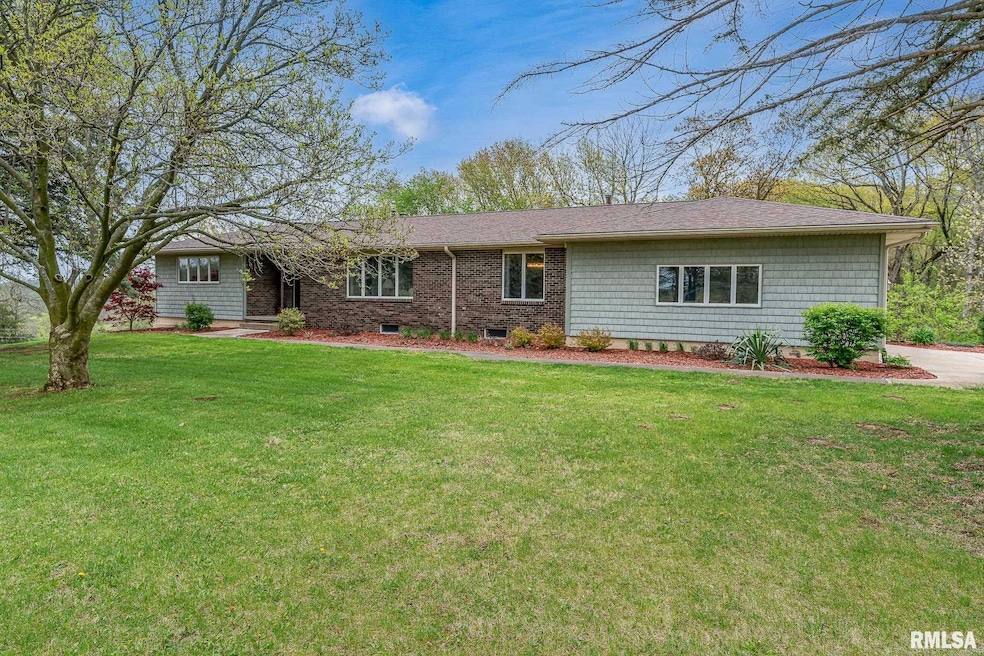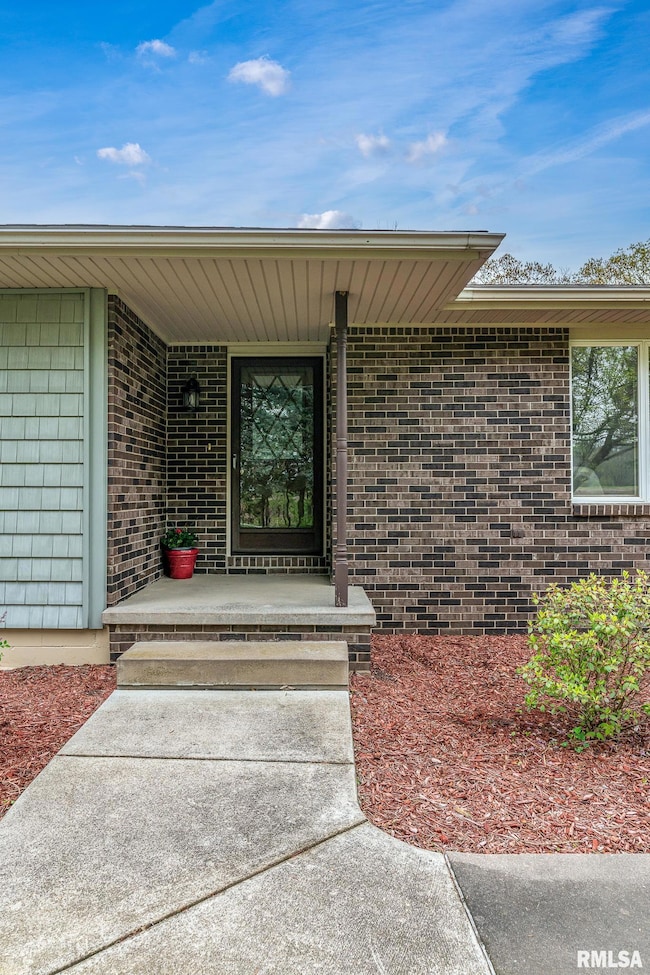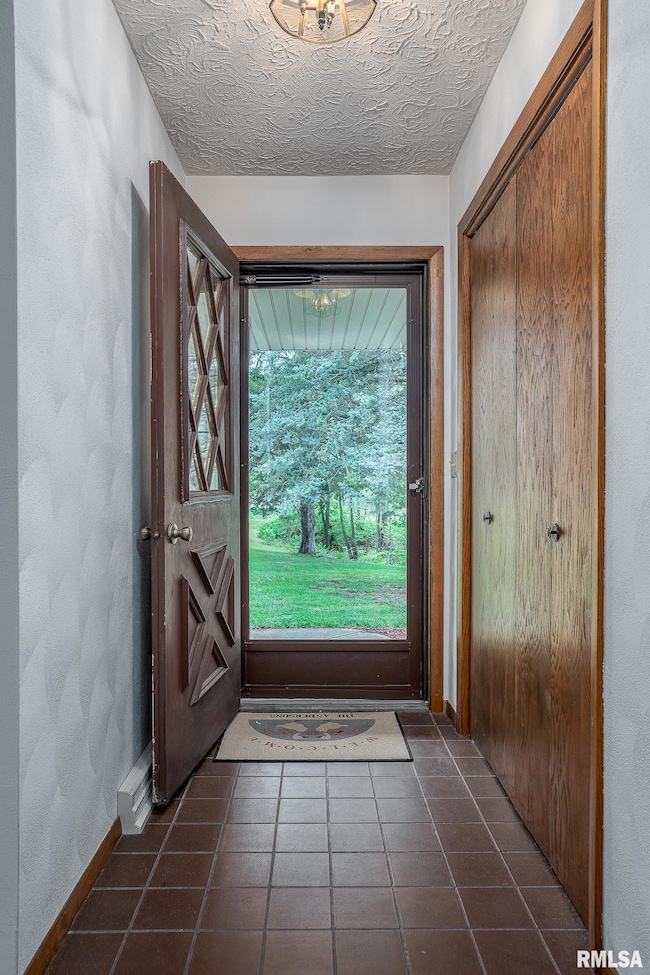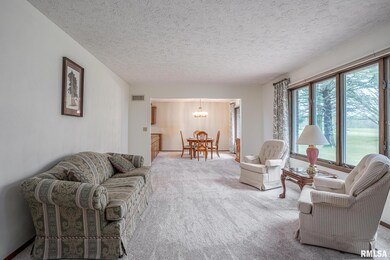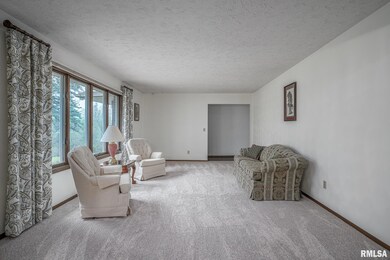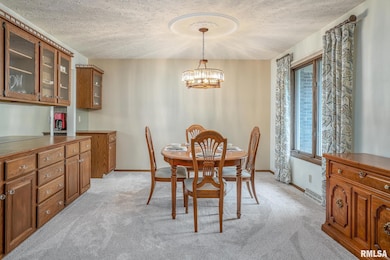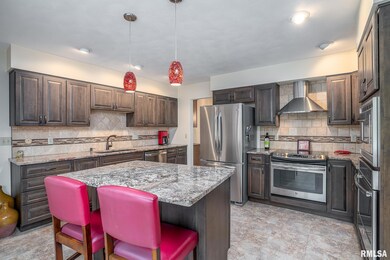COMING SOON! Roomy walkout ranch on 4.94 acres in Taylor Ridge, IL with hard surface roads. Peaceful location designed to offer a serene atmosphere in a quiet semi secluded location with plenty of outdoor space. Four bedrooms and three full bathrooms on main level of home. House is placed on lot a bit further back from road, some grassy area surrounds the house then transitions to a wooded retreat. Generous room sizes, two wood burning fireplaces and oversized sliders to large no care deck, which was replaced in '19. So many updates! Dates per seller: Living & Dining Room Carpet '25, Professionally landscaped '20, Garage Door and Opener '14, Roof '17, Kitchen fully remodeled in '14 with high end finishes, Primary Bathroom '12 with walk in shower, Well tanks new '11, well shared with neighbor, maintenance costs are shared, electricity around $30 a month to operate well. Siding '09, 2 Water Heaters '08, South end Furnace/A/C '07, North end Furnace/A/C '09. TV in primary bedroom stays. Unfinished walkout basement with 2nd wood burning fireplace and rough-ins for bathroom. Plenty of room to expand, add a exercise room or work shop. Fruit cellar is a charming feature in basement. Septic to be inspected and pumped. Fence on side goes to end to property line, there is another fence at the end of the property. Side where you enter is not fenced.

